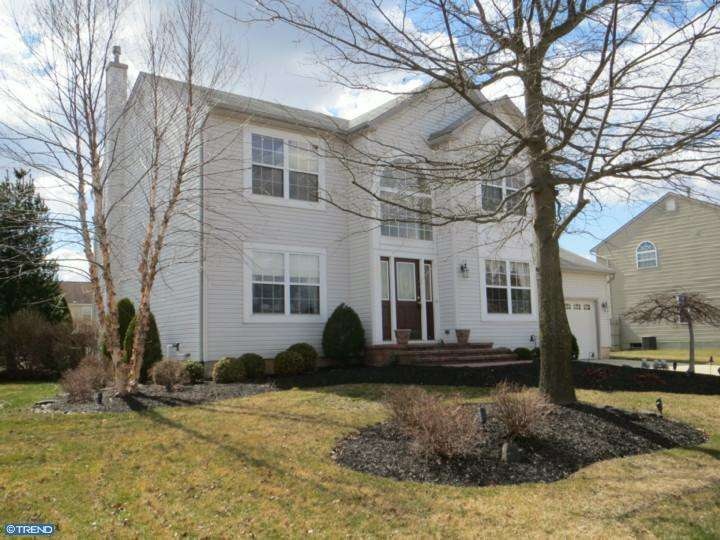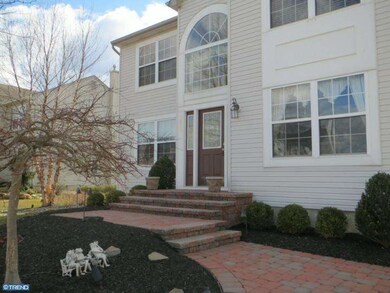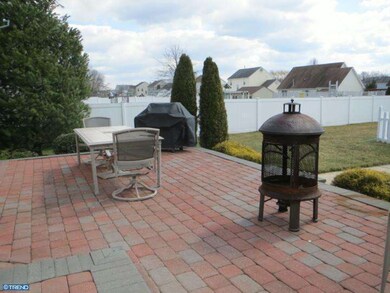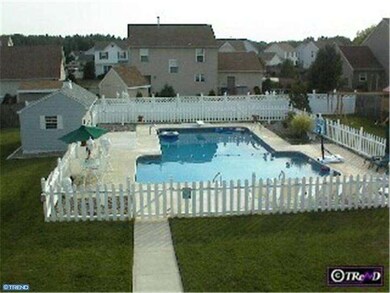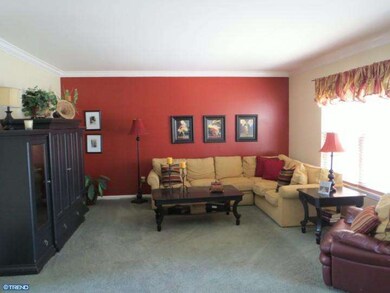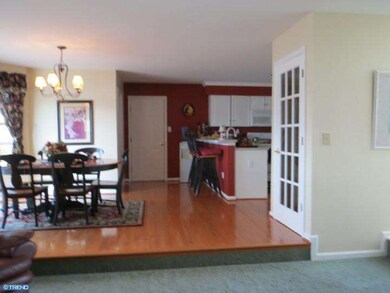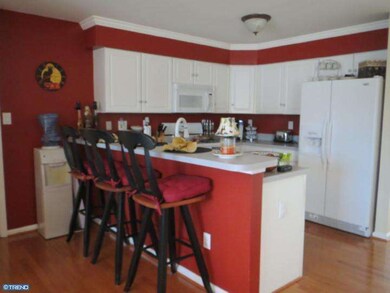
1826 Hessian Dr Williamstown, NJ 08094
Highlights
- In Ground Pool
- Cathedral Ceiling
- Attic
- Colonial Architecture
- Wood Flooring
- No HOA
About This Home
As of January 2022CONTRACTS OUT - BACKUP OFFERS UP - Beautiful, Colonial Style Home featuring a Bright Kitchen w/hardwood floors, breakfast bar, breakfast room. The tiled, two-story foyer offers picture molding & beautiful Dining Room & Living room (currently being used as bedroom). Upstairs offers 3 bedrooms, featuring vaulted ceilings in Master bedroom w/double vanity, garden tub, shower & walk-in closet. Home is move-in ready & welcomes you to enjoy the accents T/O including hardscape walkway, front door, garage door, crown molding, wainscoating, chair rail, & french door to Full FINISHED Basement w/bar, recreation room & exercise room (or office). Get excited about outside as you walk through sliding door to a beautiful hardscaped patio to enjoy the IN-Ground Pool on hot summer nights including new liner and pump 2011! Landscaping and lighting with in-ground sprinkler for front and back beds round out the beautiful yard with included playset. Taxes reassessed & reduced per seller in 2012.
Last Agent to Sell the Property
BHHS Fox & Roach-Washington-Gloucester License #0572355 Listed on: 03/28/2013

Home Details
Home Type
- Single Family
Est. Annual Taxes
- $6,996
Year Built
- Built in 2001
Lot Details
- 0.35 Acre Lot
- Lot Dimensions are 90x190
- Level Lot
- Sprinkler System
- Property is in good condition
Parking
- 2 Car Attached Garage
- 2 Open Parking Spaces
- Garage Door Opener
Home Design
- Colonial Architecture
- Contemporary Architecture
- Pitched Roof
- Shingle Roof
- Vinyl Siding
- Concrete Perimeter Foundation
Interior Spaces
- Property has 2 Levels
- Wet Bar
- Cathedral Ceiling
- Family Room
- Living Room
- Dining Room
- Attic Fan
- Home Security System
Kitchen
- Breakfast Area or Nook
- Self-Cleaning Oven
- Dishwasher
- Disposal
Flooring
- Wood
- Wall to Wall Carpet
- Tile or Brick
- Vinyl
Bedrooms and Bathrooms
- 3 Bedrooms
- En-Suite Primary Bedroom
- En-Suite Bathroom
- 2.5 Bathrooms
- Walk-in Shower
Finished Basement
- Basement Fills Entire Space Under The House
- Laundry in Basement
Pool
- In Ground Pool
- Spa
Outdoor Features
- Patio
- Exterior Lighting
- Shed
- Play Equipment
Utilities
- Forced Air Heating and Cooling System
- Heating System Uses Gas
- Underground Utilities
- 100 Amp Service
- Natural Gas Water Heater
- Satellite Dish
- Cable TV Available
Community Details
- No Home Owners Association
- Wild Spring Subdivision
Listing and Financial Details
- Tax Lot 00008
- Assessor Parcel Number 11-001280106-00008
Ownership History
Purchase Details
Home Financials for this Owner
Home Financials are based on the most recent Mortgage that was taken out on this home.Purchase Details
Home Financials for this Owner
Home Financials are based on the most recent Mortgage that was taken out on this home.Purchase Details
Home Financials for this Owner
Home Financials are based on the most recent Mortgage that was taken out on this home.Purchase Details
Home Financials for this Owner
Home Financials are based on the most recent Mortgage that was taken out on this home.Similar Homes in Williamstown, NJ
Home Values in the Area
Average Home Value in this Area
Purchase History
| Date | Type | Sale Price | Title Company |
|---|---|---|---|
| Deed | $400,000 | Kosylo John D | |
| Interfamily Deed Transfer | $265,000 | Commonwealth Land Title Ins | |
| Deed | $309,000 | Presidential Title Agency | |
| Deed | $145,510 | Fidelity Title Abstract Co |
Mortgage History
| Date | Status | Loan Amount | Loan Type |
|---|---|---|---|
| Previous Owner | $302,755 | FHA | |
| Previous Owner | $10,000 | Stand Alone Second | |
| Previous Owner | $260,200 | FHA | |
| Previous Owner | $231,349 | New Conventional | |
| Previous Owner | $50,000 | Credit Line Revolving | |
| Previous Owner | $247,200 | Purchase Money Mortgage | |
| Previous Owner | $220,000 | Unknown | |
| Previous Owner | $75,000 | Unknown | |
| Previous Owner | $60,000 | Unknown | |
| Previous Owner | $21,922 | Credit Line Revolving | |
| Previous Owner | $140,849 | FHA |
Property History
| Date | Event | Price | Change | Sq Ft Price |
|---|---|---|---|---|
| 01/03/2022 01/03/22 | Sold | $400,000 | +11.1% | $211 / Sq Ft |
| 11/27/2021 11/27/21 | Pending | -- | -- | -- |
| 11/16/2021 11/16/21 | For Sale | $360,000 | +35.8% | $190 / Sq Ft |
| 05/31/2013 05/31/13 | Sold | $265,000 | -0.9% | -- |
| 04/19/2013 04/19/13 | Pending | -- | -- | -- |
| 04/03/2013 04/03/13 | Price Changed | $267,500 | -4.4% | -- |
| 03/28/2013 03/28/13 | Price Changed | $279,900 | +55.6% | -- |
| 03/28/2013 03/28/13 | For Sale | $179,900 | -- | -- |
Tax History Compared to Growth
Tax History
| Year | Tax Paid | Tax Assessment Tax Assessment Total Assessment is a certain percentage of the fair market value that is determined by local assessors to be the total taxable value of land and additions on the property. | Land | Improvement |
|---|---|---|---|---|
| 2024 | $9,171 | $252,300 | $54,000 | $198,300 |
| 2023 | $9,171 | $252,300 | $54,000 | $198,300 |
| 2022 | $8,737 | $241,500 | $54,000 | $187,500 |
| 2021 | $8,793 | $241,500 | $54,000 | $187,500 |
| 2020 | $8,783 | $241,500 | $54,000 | $187,500 |
| 2019 | $8,730 | $241,500 | $54,000 | $187,500 |
| 2018 | $8,588 | $241,500 | $54,000 | $187,500 |
| 2017 | $8,625 | $243,500 | $71,200 | $172,300 |
| 2016 | $8,515 | $243,500 | $71,200 | $172,300 |
| 2015 | $8,272 | $243,500 | $71,200 | $172,300 |
| 2014 | $8,031 | $243,500 | $71,200 | $172,300 |
Agents Affiliated with this Home
-

Seller's Agent in 2022
Christine Stucke
BHHS Fox & Roach
(856) 649-5220
146 Total Sales
-

Buyer's Agent in 2022
Starr Smith
Keller Williams Main Line
(412) 363-4000
103 Total Sales
-

Seller's Agent in 2013
Catherine Watts
BHHS Fox & Roach
(609) 254-0328
61 Total Sales
-

Buyer's Agent in 2013
Johnny Jones
Keller Williams Realty - Marlton
(856) 888-7700
179 Total Sales
Map
Source: Bright MLS
MLS Number: 1003383478
APN: 11-00128-0106-00008
- 1825 Hessian Dr
- 3 Beckett St
- 1303 Heidelberg Dr
- 1715 Fries Mill Rd
- 1729 Biden Ln
- 1400 Endingo Ave
- 611 Fries Mill Rd
- 1632 Whispering Woods Dr
- 1544 Whispering Woods Dr
- 1405 Heath Ct
- 1739 Bluestem Ave
- 420 Huntingdon Dr
- 1411 Whispering Woods Ct
- 271 Kille Rd
- 1037 Suffolk Dr
- 201 Luray Dr
- 2020 Paddock Ln
- 59 Sand Hills Dr
- 63 Sand Hills Dr
- 1401 Sundrop Ct
