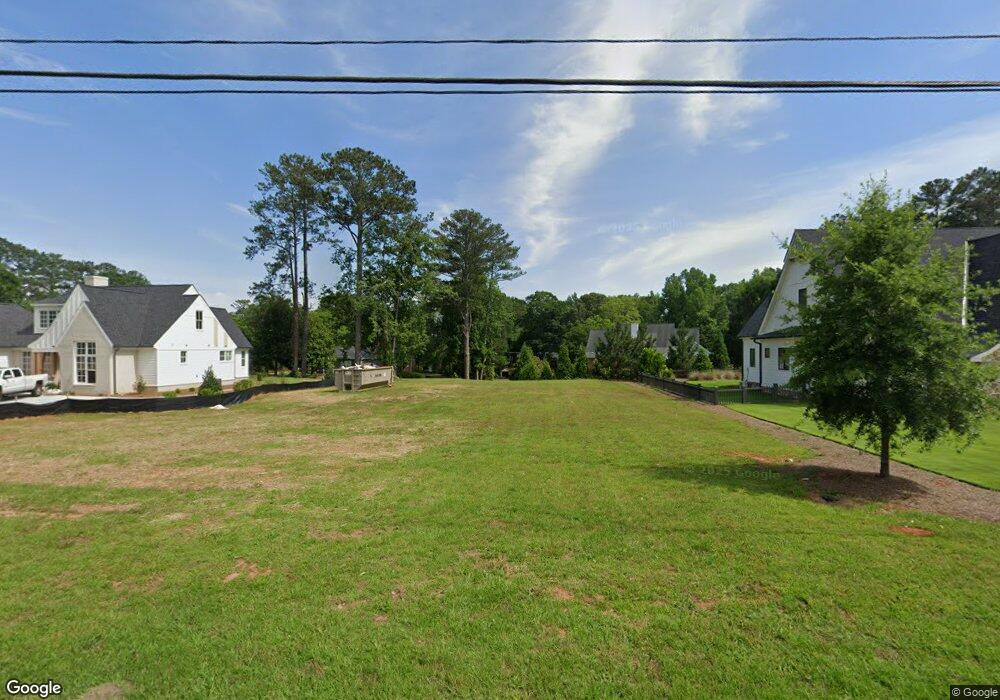1826 Maple St Carrollton, GA 30117
Estimated Value: $170,000 - $792,000
Studio
4
Baths
--
Sq Ft
0.48
Acres
About This Home
This home is located at 1826 Maple St, Carrollton, GA 30117 and is currently estimated at $528,951. 1826 Maple St is a home located in Carroll County with nearby schools including Carrollton Elementary School, Carrollton Upper Elementary School, and Carrollton Middle School.
Ownership History
Date
Name
Owned For
Owner Type
Purchase Details
Closed on
Dec 15, 2023
Sold by
Jlb Development Inc
Bought by
Buildsouth Ltd Co
Current Estimated Value
Purchase Details
Closed on
Jun 29, 2018
Sold by
Jewell Louise Tyus Roberts Estate
Bought by
Jlb Development Inc
Create a Home Valuation Report for This Property
The Home Valuation Report is an in-depth analysis detailing your home's value as well as a comparison with similar homes in the area
Home Values in the Area
Average Home Value in this Area
Purchase History
| Date | Buyer | Sale Price | Title Company |
|---|---|---|---|
| Buildsouth Ltd Co | -- | -- | |
| Jlb Development Inc | $130,000 | -- | |
| Jlb Development Inc | $130,000 | -- |
Source: Public Records
Tax History
| Year | Tax Paid | Tax Assessment Tax Assessment Total Assessment is a certain percentage of the fair market value that is determined by local assessors to be the total taxable value of land and additions on the property. | Land | Improvement |
|---|---|---|---|---|
| 2025 | $674 | $25,440 | $25,440 | -- |
| 2024 | $695 | $25,440 | $25,440 | -- |
| 2023 | $695 | $25,440 | $25,440 | $0 |
| 2022 | $743 | $25,440 | $25,440 | $0 |
| 2021 | $743 | $25,440 | $25,440 | $0 |
| 2020 | $743 | $25,440 | $25,440 | $0 |
| 2019 | $750 | $25,440 | $25,440 | $0 |
| 2018 | $761 | $25,440 | $25,440 | $0 |
| 2017 | $765 | $25,440 | $25,440 | $0 |
| 2016 | $770 | $25,440 | $25,440 | $0 |
| 2015 | $352 | $11,400 | $11,400 | $0 |
| 2014 | $354 | $11,400 | $11,400 | $0 |
Source: Public Records
Map
Nearby Homes
- 1818 Maple St
- 223 Sunset Blvd
- HWY 166 Maple St
- HWY 166 W Maple St
- 142 Griffin Dr
- 141 Bowen St
- 130 Maple Crossing Unit 1
- 130 Maple Crossing Unit LOT 2
- 0 W Highway 166 Unit 7711454
- 0 W Highway 166 Unit 10681322
- 107 Magnolia Ln
- 334 Maple View Dr
- 218 N Ole Hickory Trail
- 135 Beaver St
- The Red Oak Plan at The Birches on Maple
- The Hickory Plan at The Birches on Maple
- The Cedar Plan at The Birches on Maple
- The Magnolia Plan at The Birches on Maple
- The Willow Plan at The Birches on Maple
- 119 Old Mill Ct
- 1826 Maple St Unit 2
- 1822 Maple St Unit 3
- 1822 Maple St
- 1830 Maple St Unit 1
- 323 Sunset Blvd
- 1818 Maple St Unit 4
- 319 Sunset Blvd
- 1814 Maple St
- 315 Sunset Blvd
- 327 Sunset Blvd
- 1810 Maple St
- 309 Sunset Blvd
- 404 Sunset Blvd
- 404 Sunset Blvd
- 404 Sunset Blvd
- 404 Sunset Blvd
- 404 Sunset Blvd
- 404 Sunset Blvd
- 404 Sunset Blvd
- 320 Sunset Blvd
Your Personal Tour Guide
Ask me questions while you tour the home.
