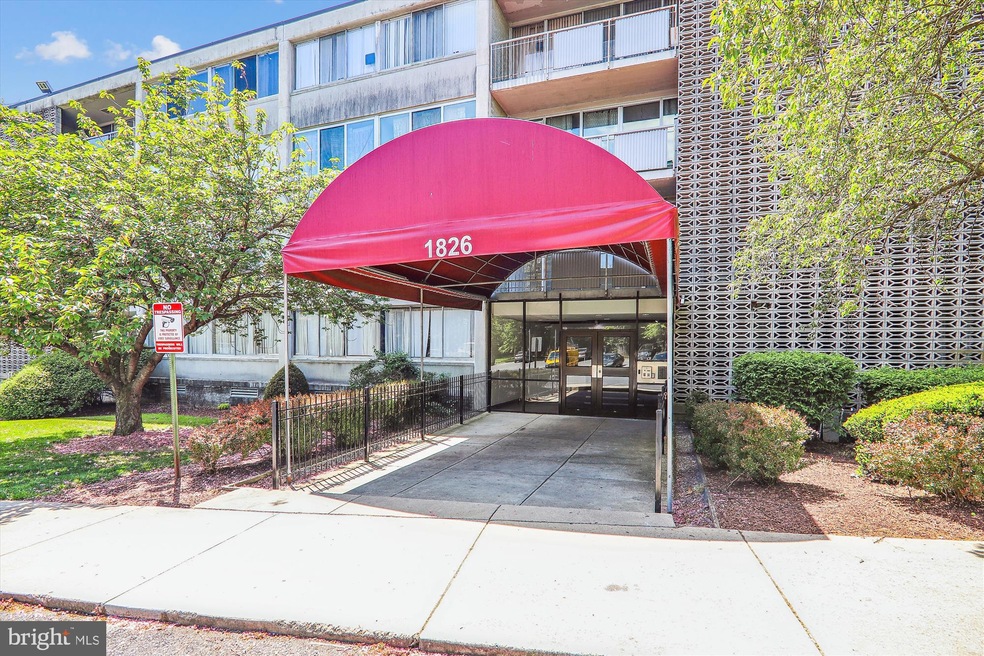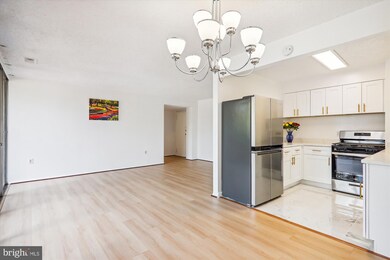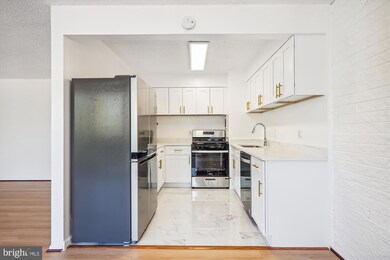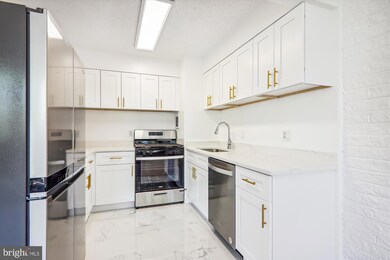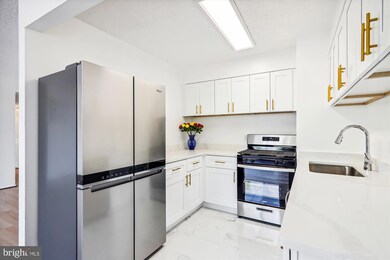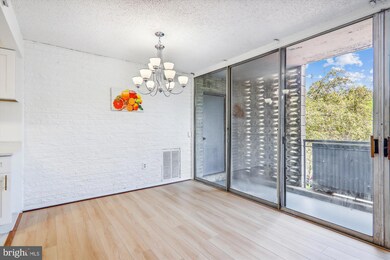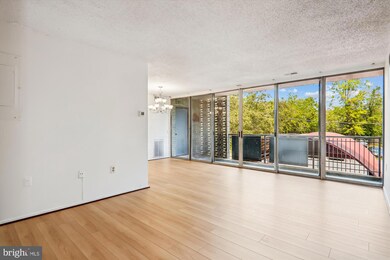
1826 Metzerott Rd Unit 207 Adelphi, MD 20783
Highlights
- Penthouse
- Community Pool
- Central Heating and Cooling System
- Traditional Architecture
- Stainless Steel Appliances
- Laundry Facilities
About This Home
As of September 2024Wow! Completely remodeled from top to bottom! Spacious 2 bedroom (856 sq ft) with everything new! All new kitchen with white cabinetry, all new stainless appliances, gas cooking (cooking gas included in condo fee), quartz counters, marble flooring & new sink & faucet. Stunning bath with all new fixtures - new toilet, vanity, mirror, light fixture, flooring, tub and tile! Two spacious bedrooms with new carpet & large windows for wonderful natural light. Large living and dining room with new luxury vinyl plank flooring and exit to a private balcony. New electric panel. Elevator in the building. Assigned parking space #498 is conveniently located across from the building entrance. Buyers also get one visitor pass. Laundry conveniently located at the end of the hall on each floor. Hurry!
Property Details
Home Type
- Condominium
Est. Annual Taxes
- $1,245
Year Built
- Built in 1964
HOA Fees
- $614 Monthly HOA Fees
Home Design
- Penthouse
- Traditional Architecture
- Brick Exterior Construction
Interior Spaces
- 856 Sq Ft Home
- Property has 1 Level
- Dining Area
- Carpet
Kitchen
- Gas Oven or Range
- Ice Maker
- Dishwasher
- Stainless Steel Appliances
- Disposal
Bedrooms and Bathrooms
- 2 Main Level Bedrooms
- 1 Full Bathroom
Parking
- 1 Open Parking Space
- 1 Parking Space
- Parking Lot
Schools
- Adelphi Elementary School
- Buck Lodge Middle School
- High Point
Utilities
- Central Heating and Cooling System
- Natural Gas Water Heater
Additional Features
- Accessible Elevator Installed
- Property is in excellent condition
Listing and Financial Details
- Assessor Parcel Number 17171941871
Community Details
Overview
- Association fees include water, trash, snow removal, sewer, reserve funds, pool(s), parking fee, management, exterior building maintenance, gas
- Mid-Rise Condominium
- Presidential Park Condos
- Presidential Park Condo Community
- Presidential Park Subdivision
Amenities
- Laundry Facilities
Recreation
- Community Pool
Pet Policy
- Pets allowed on a case-by-case basis
Ownership History
Purchase Details
Home Financials for this Owner
Home Financials are based on the most recent Mortgage that was taken out on this home.Purchase Details
Purchase Details
Home Financials for this Owner
Home Financials are based on the most recent Mortgage that was taken out on this home.Purchase Details
Similar Homes in the area
Home Values in the Area
Average Home Value in this Area
Purchase History
| Date | Type | Sale Price | Title Company |
|---|---|---|---|
| Deed | $181,000 | Fidelity National Title | |
| Trustee Deed | $180,000 | None Listed On Document | |
| Deed | $161,500 | Atg Title Inc | |
| Deed | $37,900 | -- |
Mortgage History
| Date | Status | Loan Amount | Loan Type |
|---|---|---|---|
| Open | $171,950 | New Conventional | |
| Previous Owner | $121,125 | Commercial |
Property History
| Date | Event | Price | Change | Sq Ft Price |
|---|---|---|---|---|
| 09/16/2024 09/16/24 | Sold | $181,000 | +0.6% | $211 / Sq Ft |
| 06/11/2024 06/11/24 | For Sale | $179,900 | +139.9% | $210 / Sq Ft |
| 03/11/2020 03/11/20 | Sold | $75,000 | -11.8% | $88 / Sq Ft |
| 11/14/2019 11/14/19 | Pending | -- | -- | -- |
| 10/11/2019 10/11/19 | For Sale | $85,000 | -- | $99 / Sq Ft |
Tax History Compared to Growth
Tax History
| Year | Tax Paid | Tax Assessment Tax Assessment Total Assessment is a certain percentage of the fair market value that is determined by local assessors to be the total taxable value of land and additions on the property. | Land | Improvement |
|---|---|---|---|---|
| 2024 | $1,882 | $120,000 | $36,000 | $84,000 |
| 2023 | $1,245 | $112,000 | $0 | $0 |
| 2022 | $1,643 | $104,000 | $0 | $0 |
| 2021 | $1,524 | $96,000 | $28,800 | $67,200 |
| 2020 | $1,346 | $84,000 | $0 | $0 |
| 2019 | $1,031 | $72,000 | $0 | $0 |
| 2018 | $989 | $60,000 | $15,000 | $45,000 |
| 2017 | $861 | $55,667 | $0 | $0 |
| 2016 | -- | $51,333 | $0 | $0 |
| 2015 | $1,938 | $47,000 | $0 | $0 |
| 2014 | $1,938 | $47,000 | $0 | $0 |
Agents Affiliated with this Home
-

Seller's Agent in 2024
Kathy Whalen
Compass
(240) 793-6880
7 in this area
116 Total Sales
-

Buyer's Agent in 2024
Cailean Arrington
Compass
(443) 289-4994
1 in this area
145 Total Sales
-

Seller's Agent in 2020
Abebi Wolfe
HomeSmart
(202) 460-8127
14 Total Sales
-
C
Buyer's Agent in 2020
Colleen Lee
RESDI Real Estate, LLC
(202) 494-4519
18 Total Sales
Map
Source: Bright MLS
MLS Number: MDPG2116086
APN: 17-1941871
- 1826 Metzerott Rd Unit B-5
- 1822 Metzerott Rd Unit 402
- 9274 Adelphi Rd Unit 92701
- 9200 Edwards Way
- 9200 Edwards Way Unit 1206
- 9200 Edwards Way Unit 1108
- 9200 Edwards Way Unit 1202
- 1832 Metzerott Rd Unit 105
- 1836 Metzerott Rd Unit 1606
- 1836 Metzerott Rd Unit 419
- 1836 Metzerott Rd Unit 1503
- 1836 Metzerott Rd Unit 1127
- 1836 Metzerott Rd Unit 206
- 1836 Metzerott Rd Unit T-15
- 1836 Metzerott Rd Unit 217
- 1836 Metzerott Rd Unit 1823
- 9250 Edwards Way Unit 414B
- 9250 Edwards Way Unit 103A
- 8202 Greenspire Terrace
- 9205 New Hampshire Ave Unit 202
