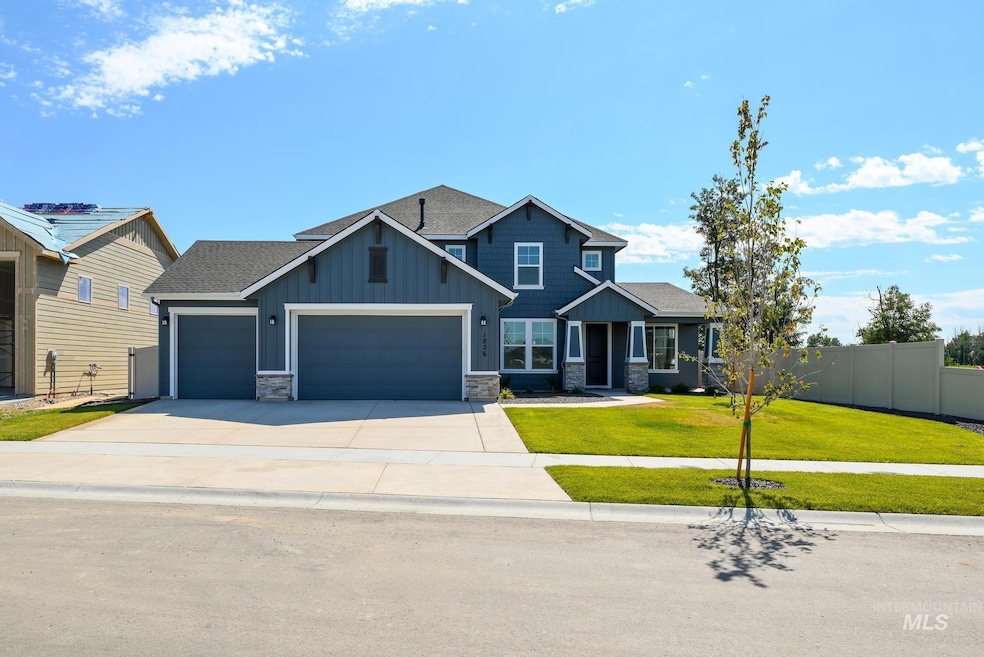Estimated payment $4,125/month
Highlights
- New Construction
- Loft
- Community Pool
- Star Middle School Rated A-
- Great Room
- Den
About This Home
"The Maguire". This gorgeous home features an open floorplan flowing from the entry through the great room and kitchen with formal dining room. Kitchen features large island with breakfast bar and tons of cabinet space, wall oven, gas cooktop, quartz countertops and a sliding door to the covered patio. Coveted main floor primary suite with dual sink vanity, separate tile shower and soaker tub, and large walk in closet. Downstairs also find a formal dining room, large great room with fireplace and a private home office. 3 spacious secondary bedrooms and a large loft also upstairs. 3 car garage. BTVAI
Listing Agent
Toll Brothers Real Estate, Inc Brokerage Phone: 208-424-0020 Listed on: 07/24/2025

Home Details
Home Type
- Single Family
Est. Annual Taxes
- $187
Year Built
- Built in 2024 | New Construction
Lot Details
- 9,975 Sq Ft Lot
- Property is Fully Fenced
- Vinyl Fence
- Partial Sprinkler System
HOA Fees
- $100 Monthly HOA Fees
Parking
- 3 Car Attached Garage
Home Design
- Frame Construction
- Composition Roof
- HardiePlank Type
Interior Spaces
- 3,226 Sq Ft Home
- 2-Story Property
- Gas Fireplace
- Great Room
- Formal Dining Room
- Den
- Loft
- Carpet
- Crawl Space
Kitchen
- Breakfast Bar
- Built-In Oven
- Built-In Range
- Microwave
- Dishwasher
- Kitchen Island
- Disposal
Bedrooms and Bathrooms
- 4 Bedrooms | 1 Main Level Bedroom
- Walk-In Closet
- 4 Bathrooms
Outdoor Features
- Covered Patio or Porch
Schools
- Star Elementary And Middle School
- Eagle High School
Utilities
- Forced Air Heating and Cooling System
- Heating System Uses Natural Gas
- Gas Water Heater
Listing and Financial Details
- Assessor Parcel Number R9403820240
Community Details
Overview
- Built by Toll Brothers
Recreation
- Community Pool
Map
Home Values in the Area
Average Home Value in this Area
Tax History
| Year | Tax Paid | Tax Assessment Tax Assessment Total Assessment is a certain percentage of the fair market value that is determined by local assessors to be the total taxable value of land and additions on the property. | Land | Improvement |
|---|---|---|---|---|
| 2025 | $187 | $40,800 | -- | -- |
| 2024 | -- | $39,800 | -- | -- |
Property History
| Date | Event | Price | Change | Sq Ft Price |
|---|---|---|---|---|
| 09/10/2025 09/10/25 | Sold | -- | -- | -- |
| 09/06/2025 09/06/25 | Off Market | -- | -- | -- |
| 08/30/2025 08/30/25 | Price Changed | $759,000 | -1.3% | $235 / Sq Ft |
| 08/01/2025 08/01/25 | For Sale | $769,000 | -- | $238 / Sq Ft |
Source: Intermountain MLS
MLS Number: 98955814
APN: R9403820240
- 1844 N Desert Lily Ave
- 1862 N Desert Lily Ave
- 1825 N Desert Lily Ave
- 12512 W Wayfaring Dr
- 12534 W Wayfaring Dr
- 12464 W Wild Thistle Dr
- 12513 W Wayfaring Dr
- 12556 W Wayfaring Dr
- 12535 W Wayfaring Dr
- 12578 W Wayfaring Dr
- 12557 W Wayfaring Dr
- 12538 W Wild Thistle Dr
- 12594 W Wayfaring Dr
- 12579 W Wayfaring Dr
- 12595 W Wayfaring Dr
- 12616 W Wayfaring Dr
- 12615 W Wayfaring Dr
- 12644 W Wayfaring Dr
- 12668 W Wayfaring Dr
- 12690 W Wayfaring Dr






