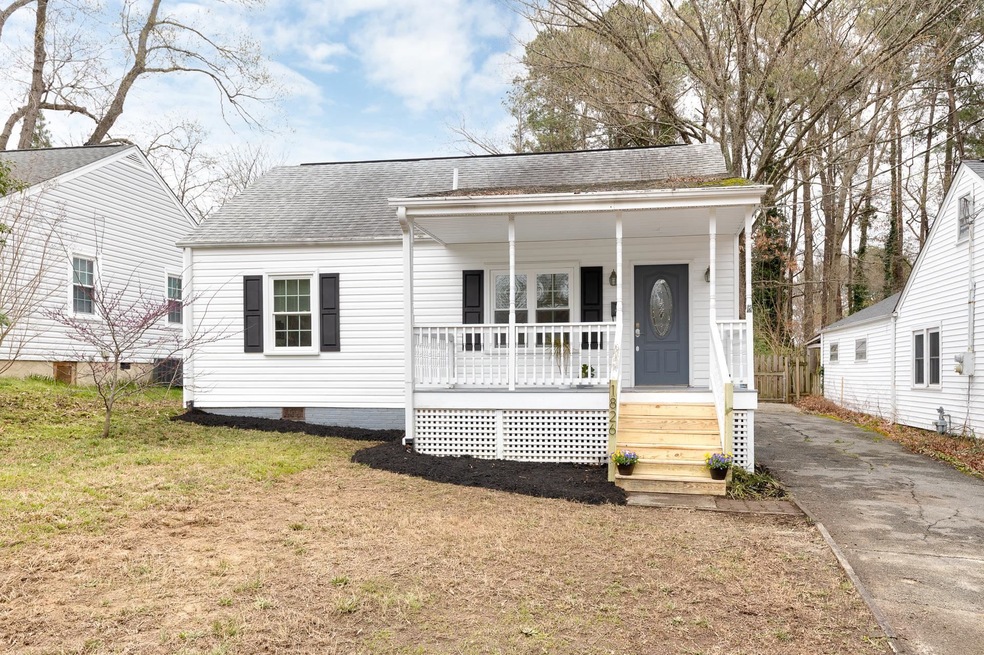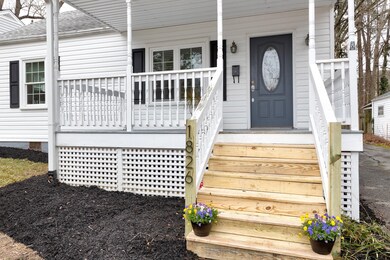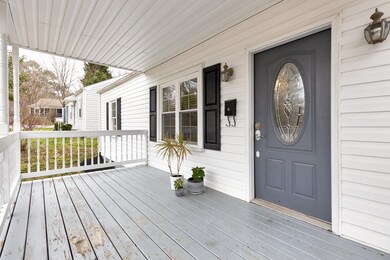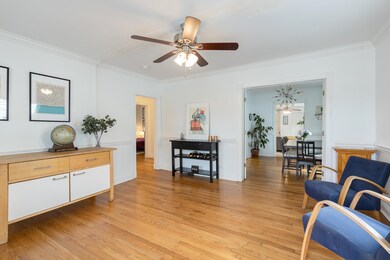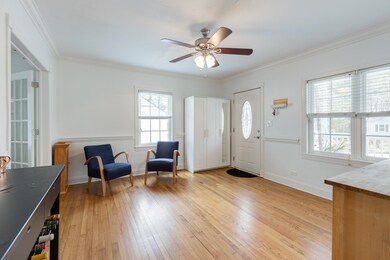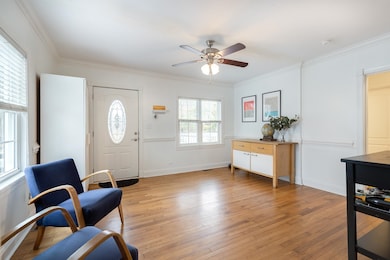
1826 Northgate St Durham, NC 27704
Northgate Park NeighborhoodHighlights
- Deck
- Great Room
- Porch
- Wood Flooring
- No HOA
- 5-minute walk to Northgate Park
About This Home
As of May 2022Enjoy the afternoon w/your family, friends, or dog at Northgate Park + Ellerbe Creek or go to the life + science museum, which are just a short walk away. You can enjoy this spacious + beautiful 3/2.5 home inside & out. It has beautiful hardwood floors, 2 living areas + separate dining room on the inside, and a front and back porch, huge fenced-in backyard, w/detached garage w/tons of storage space. This location is a gem - walk zone to Club Elem. School - and 5 min drive to downtown!
Last Agent to Sell the Property
Nest Realty of the Triangle License #322157 Listed on: 03/09/2022

Home Details
Home Type
- Single Family
Est. Annual Taxes
- $2,519
Year Built
- Built in 1942
Lot Details
- 10,019 Sq Ft Lot
- Lot Dimensions are 50x200.5x70x200.65
- Landscaped
- Garden
Parking
- 1 Car Garage
- Private Driveway
Home Design
- Bungalow
- Vinyl Siding
Interior Spaces
- 1,491 Sq Ft Home
- 1-Story Property
- Great Room
- Family Room
- Living Room
- Dining Room
- Crawl Space
- Laundry on main level
Flooring
- Wood
- Carpet
- Tile
Bedrooms and Bathrooms
- 3 Bedrooms
Outdoor Features
- Deck
- Porch
Schools
- Glenn Elementary School
- Brogden Middle School
- Riverside High School
Utilities
- Forced Air Heating and Cooling System
- Heating System Uses Natural Gas
- Tankless Water Heater
Community Details
- No Home Owners Association
- Northgate Park Subdivision
Ownership History
Purchase Details
Home Financials for this Owner
Home Financials are based on the most recent Mortgage that was taken out on this home.Purchase Details
Purchase Details
Home Financials for this Owner
Home Financials are based on the most recent Mortgage that was taken out on this home.Purchase Details
Similar Homes in Durham, NC
Home Values in the Area
Average Home Value in this Area
Purchase History
| Date | Type | Sale Price | Title Company |
|---|---|---|---|
| Warranty Deed | $242,000 | None Available | |
| Warranty Deed | -- | None Available | |
| Warranty Deed | -- | None Available | |
| Interfamily Deed Transfer | $118,000 | None Available |
Mortgage History
| Date | Status | Loan Amount | Loan Type |
|---|---|---|---|
| Open | $353,600 | Adjustable Rate Mortgage/ARM | |
| Previous Owner | $90,000 | Future Advance Clause Open End Mortgage | |
| Previous Owner | $10,000 | Credit Line Revolving | |
| Previous Owner | $89,500 | Unknown |
Property History
| Date | Event | Price | Change | Sq Ft Price |
|---|---|---|---|---|
| 06/06/2025 06/06/25 | For Sale | $515,000 | +12.0% | $345 / Sq Ft |
| 12/14/2023 12/14/23 | Off Market | $460,000 | -- | -- |
| 05/05/2022 05/05/22 | Sold | $460,000 | +8.2% | $309 / Sq Ft |
| 03/13/2022 03/13/22 | Pending | -- | -- | -- |
| 03/10/2022 03/10/22 | For Sale | $425,000 | -- | $285 / Sq Ft |
Tax History Compared to Growth
Tax History
| Year | Tax Paid | Tax Assessment Tax Assessment Total Assessment is a certain percentage of the fair market value that is determined by local assessors to be the total taxable value of land and additions on the property. | Land | Improvement |
|---|---|---|---|---|
| 2024 | $2,758 | $197,709 | $46,125 | $151,584 |
| 2023 | $2,590 | $197,709 | $46,125 | $151,584 |
| 2022 | $2,530 | $197,709 | $46,125 | $151,584 |
| 2021 | $2,519 | $197,709 | $46,125 | $151,584 |
| 2020 | $2,459 | $197,709 | $46,125 | $151,584 |
| 2019 | $2,459 | $197,709 | $46,125 | $151,584 |
| 2018 | $2,321 | $171,108 | $27,675 | $143,433 |
| 2017 | $2,304 | $171,108 | $27,675 | $143,433 |
| 2016 | $2,226 | $171,108 | $27,675 | $143,433 |
| 2015 | $1,986 | $143,500 | $26,597 | $116,903 |
| 2014 | -- | $143,500 | $26,597 | $116,903 |
Agents Affiliated with this Home
-

Seller's Agent in 2025
Sam Poole
Nest Realty of the Triangle
(919) 724-0424
9 in this area
251 Total Sales
-

Seller's Agent in 2022
Lisa Merritt
Nest Realty of the Triangle
(770) 851-4132
2 in this area
82 Total Sales
Map
Source: Doorify MLS
MLS Number: 2435337
APN: 106630
- 310 W Club Blvd
- 317 Greenwood Dr
- 308 Greenwood Dr
- 631 Linfield Dr
- 1609 Dexter St
- 648 Linfield Dr
- 2423 Farthing St
- 621 W Club Blvd Unit 2
- 1701 Ruffin St
- 106 E Club Blvd
- 2709 Shenandoah Ave
- 109 Davidson Ave
- 114 E Club Blvd
- 711 W Club Blvd
- 809 Leon St
- 803 W Club Blvd
- 1516 Edgevale Rd
- 1502 Washington St
- 317 W Murray Ave
- 313 W Murray Ave
