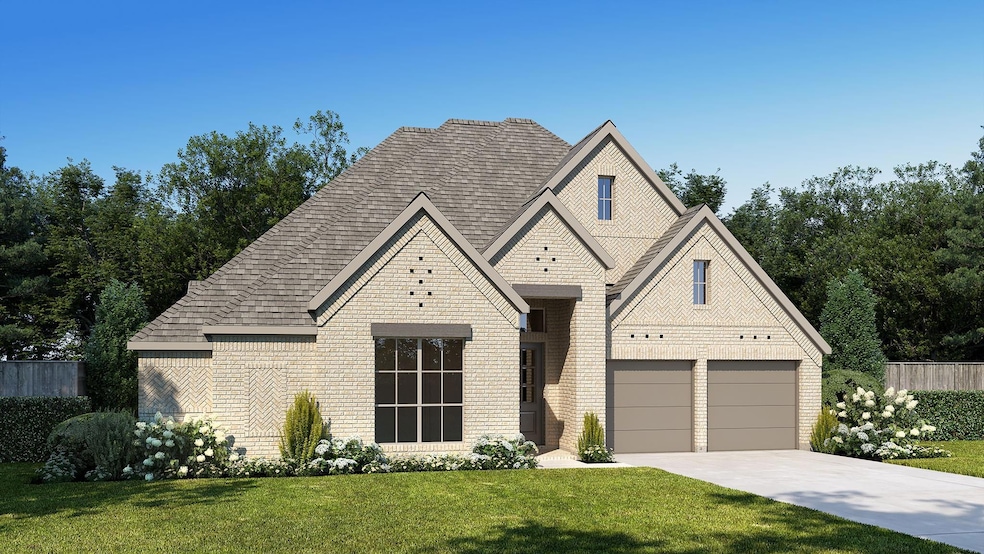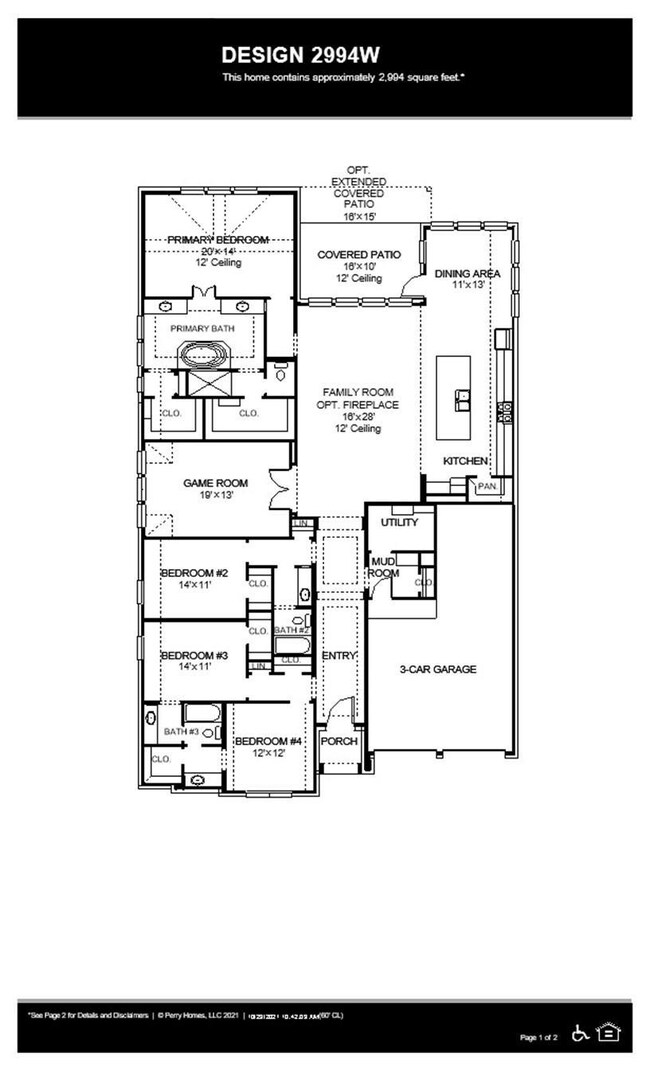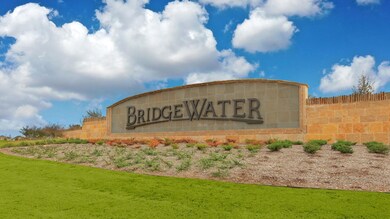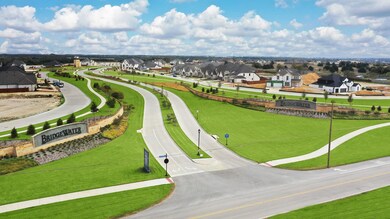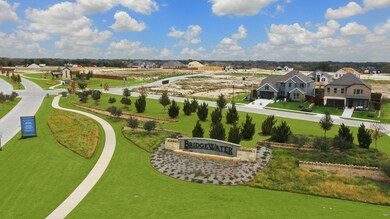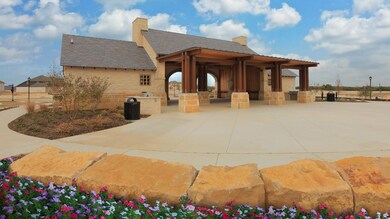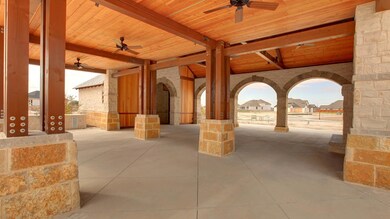
1826 Park Vista Way Midlothian, TX 76065
Highlights
- New Construction
- Community Lake
- Vaulted Ceiling
- Longbranch Elementary School Rated A-
- Clubhouse
- Traditional Architecture
About This Home
As of June 2025Welcoming entry that flows to a large game room with French doors. Spacious family room with a sliding glass door. Island kitchen with a corner walk-in pantry opens to the dining area. Private primary suite with three large windows. Primary bathroom features a double door entry with dual vanities, garden tub, glass enclosed shower, 5-burner gas cooktop and two walk-in closets. Secondary bedrooms with walk-in closets and a Hollywood bathroom complete this spacious design. Extended covered backyard patio. Utility room and mud room just off the three-car garage.
Last Agent to Sell the Property
Perry Homes Realty LLC Brokerage Phone: 713-948-6666 License #0439466 Listed on: 04/10/2025
Home Details
Home Type
- Single Family
Est. Annual Taxes
- $2,094
Year Built
- Built in 2025 | New Construction
Lot Details
- 7,536 Sq Ft Lot
- Fenced Yard
- Wood Fence
- Aluminum or Metal Fence
- Interior Lot
HOA Fees
- $71 Monthly HOA Fees
Parking
- 3 Car Attached Garage
- Front Facing Garage
- Tandem Parking
- Garage Door Opener
Home Design
- Traditional Architecture
- Brick Exterior Construction
- Slab Foundation
- Composition Roof
- Stone Veneer
Interior Spaces
- 2,994 Sq Ft Home
- 1-Story Property
- Vaulted Ceiling
- Ceiling Fan
- Gas Log Fireplace
- ENERGY STAR Qualified Windows
- Family Room with Fireplace
Kitchen
- Eat-In Kitchen
- Gas Range
- Microwave
- Dishwasher
- Granite Countertops
- Disposal
Flooring
- Carpet
- Ceramic Tile
Bedrooms and Bathrooms
- 4 Bedrooms
- Low Flow Plumbing Fixtures
Laundry
- Laundry in Utility Room
- Washer Hookup
Home Security
- Home Security System
- Smart Home
- Carbon Monoxide Detectors
- Fire and Smoke Detector
Eco-Friendly Details
- Energy-Efficient Appliances
- Energy-Efficient HVAC
- Energy-Efficient Lighting
- Energy-Efficient Insulation
- Rain or Freeze Sensor
- Energy-Efficient Thermostat
Outdoor Features
- Covered Patio or Porch
Schools
- Longbranch Elementary School
- Heritage High School
Utilities
- Cooling Available
- Heating System Uses Natural Gas
- High-Efficiency Water Heater
- High Speed Internet
Listing and Financial Details
- Legal Lot and Block 4 / 33
- Assessor Parcel Number 298135
Community Details
Overview
- Association fees include all facilities, ground maintenance
- First Service Residential Association
- Bridgewater Subdivision
- Community Lake
Amenities
- Clubhouse
Recreation
- Community Playground
- Community Pool
- Trails
Ownership History
Purchase Details
Purchase Details
Similar Homes in Midlothian, TX
Home Values in the Area
Average Home Value in this Area
Purchase History
| Date | Type | Sale Price | Title Company |
|---|---|---|---|
| Warranty Deed | -- | Executive Title Company | |
| Special Warranty Deed | -- | Executive Title Company |
Property History
| Date | Event | Price | Change | Sq Ft Price |
|---|---|---|---|---|
| 06/24/2025 06/24/25 | Sold | -- | -- | -- |
| 05/01/2025 05/01/25 | Pending | -- | -- | -- |
| 04/10/2025 04/10/25 | For Sale | $624,900 | -- | $209 / Sq Ft |
Tax History Compared to Growth
Tax History
| Year | Tax Paid | Tax Assessment Tax Assessment Total Assessment is a certain percentage of the fair market value that is determined by local assessors to be the total taxable value of land and additions on the property. | Land | Improvement |
|---|---|---|---|---|
| 2024 | $2,094 | $80,000 | $80,000 | -- |
| 2023 | $2,094 | $70,000 | $70,000 | -- |
Agents Affiliated with this Home
-
Lee Jones
L
Seller's Agent in 2025
Lee Jones
Perry Homes Realty LLC
(713) 947-1750
11,427 Total Sales
-
Adrienne Davidson

Buyer's Agent in 2025
Adrienne Davidson
Nations Realty Network
(469) 232-8476
23 Total Sales
Map
Source: North Texas Real Estate Information Systems (NTREIS)
MLS Number: 20899624
APN: 298135
- 1841 Park Vista Way
- 4626 Rillstone Rd
- 4613 Clearcrest Rd
- 2013 Slipchannel St
- 1833 Rough Ridge Trail
- 1821 Rough Ridge Trail
- 2018 Slipchannel St
- 1878 Rough Ridge Trail
- 4802 Timberdrift St
- 4626 Sweeprange Rd
- 2030 Slipchannel St
- 4633 Hanging Arches Ave
- 2034 Slipchannel St
- 4610 Sweeprange Rd
- 4613 Timberdrift St
- 4425 Groundwater Way
- 2050 Slipchannel St
- 4450 Timberdrift St
- 4446 Timberdrift St
- 4409 Capstone Rd
