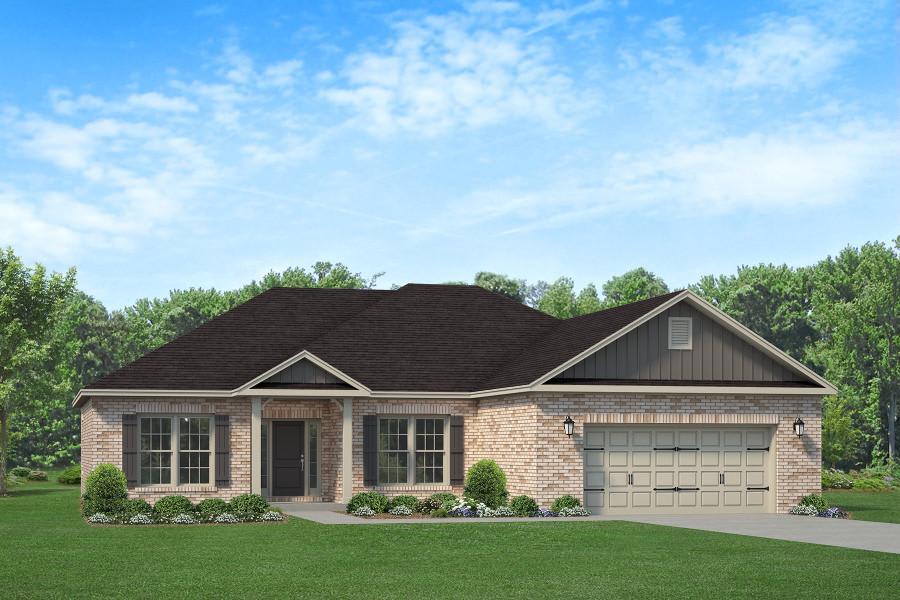
Highlights
- New Construction
- Primary Bedroom Suite
- Lawn
- Fork Shoals School Rated A-
- Built-In Refrigerator
- Covered Patio or Porch
About This Floor Plan
The 1826 floorplan by Adams Homes is a remarkable home design that offers both style and functionality. With four bedrooms and two bathrooms, this single-story home provides a spacious and comfortable living space for families of all sizes.As you enter the home, you are welcomed by a foyer that leads you into a spacious family room. The open-concept layout seamlessly connects the kitchen, dining area, and living room, creating a warm and inviting atmosphere that is perfect for entertaining guests or spending quality time with loved ones. The kitchen is a chef's dream, featuring modern appliances, ample cabinet space, and a center island that serves as a focal point for meal preparation and casual dining.The living room serves as a central gathering space, offering plenty of room for relaxation and creating lasting memories. The master suite is a private retreat, located at the back of the home for optimal privacy and tranquility. It features a spacious bedroom, a large walk-in closet, and an ensuite bathroom with double vanities, and a soaking tub. The two additional bedrooms are strategically placed on the opposite side of the home, providing versatility for accommodating family members, and guests, or creating a home office or hobby space.Convenience is a priority in the 1826 floor plan, with a designated laundry room centrally located for ease of use and organization. The two-car garage offers ample space for parking and storage, ensuring that your vehicles and belongings are secure and protected.Adams Homes' commitment to quality craftsmanship is evident in the 1826 floor plan, with attention to detail and fine finishes throughout. From the carefully selected materials to the thoughtfully designed layout, every aspect of this home exudes a sense of elegance and modernity.
Sales Office
All tours are by appointment only. Please contact sales office to schedule.
Home Details
Home Type
- Single Family
Parking
- 2 Car Garage
Home Design
- New Construction
Interior Spaces
- 1,826 Sq Ft Home
- 1-Story Property
- Tray Ceiling
- Formal Entry
- Family or Dining Combination
Kitchen
- Eat-In Kitchen
- Walk-In Pantry
- Oven
- Cooktop
- Built-In Range
- Built-In Microwave
- Built-In Refrigerator
- Dishwasher
- Kitchen Island
Bedrooms and Bathrooms
- 3 Bedrooms
- Primary Bedroom Suite
- Walk-In Closet
- 2 Full Bathrooms
- Primary bathroom on main floor
- Dual Vanity Sinks in Primary Bathroom
- Private Water Closet
- Soaking Tub
- Bathtub with Shower
Laundry
- Laundry Room
- Laundry on main level
- Washer and Dryer Hookup
Utilities
- Central Air
- High Speed Internet
- Cable TV Available
Additional Features
- Covered Patio or Porch
- Lawn
Community Details
- Trails
Map
Other Plans in Harrison Valley
About the Builder
- Harrison Valley
- Harrison Valley
- River Trace
- 00 New Harrison Bridge Rd
- Greenrich Mill
- 244 Brandau Ln
- Anna's Pointe
- Cedar Shoals - Signature Collection
- Cedar Shoals - Heritage Collection
- 1611 W Georgia Rd
- 1011 S Carolina 418
- 41 Gunter Rd
- 109 Hipps Rd
- 3716 Fork Shoals Rd
- 602 Harrison Bridge Rd
- Riverpointe
- Shadow Stone
- 1070 Garrison Rd
- 0 Harrison Bridge Rd Unit 1573455
- 1212 W Georgia Rd
Ask me questions while you tour the home.






