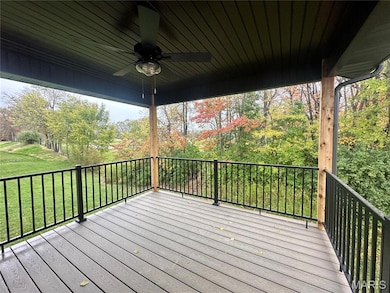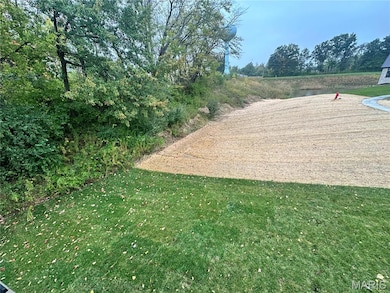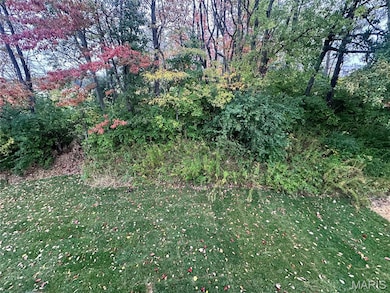1826 Robin Mills Ct Maryville, IL 62062
Estimated payment $2,547/month
Highlights
- New Construction
- 0.49 Acre Lot
- Ranch Style House
- Triad Middle School Rated A-
- Deck
- Partially Wooded Lot
About This Home
Brand new construction in the desirable Remington Place community! This home is tucked away on a quiet culdesac street. One of the largest lots and beautifully lined with trees creating privacy. You'll love the neutral color palette and designer inspired finishes. Spacious open great room seamless flows into the tastefully designed kitchen complete with custom cabinetry, gleaming quartz countertops and stainless steel appliances. Enjoy the outdoors on the large covered deck, plumbed for gas making BBQ's a breeze! Beautiful space to enjoy the peace and quiet of the nature surrounding overlooking the expansive yard! Primary bedroom offers and en-suite bath with dual sinks and walk-in closet. Two additional bedrooms, full bath and a convenient laundry room complete the main floor. Lower level features a walk-out basement with an additional family room, 4th bedroom, full bath and plenty of storage space. Additional photos to come as construction progresses--But Don't Wait! Call today for your personal tour!
Open House Schedule
-
Sunday, November 02, 20251:00 to 3:00 pm11/2/2025 1:00:00 PM +00:0011/2/2025 3:00:00 PM +00:00Add to Calendar
Home Details
Home Type
- Single Family
Est. Annual Taxes
- $40
Year Built
- Built in 2025 | New Construction
Lot Details
- 0.49 Acre Lot
- Cul-De-Sac
- Open Lot
- Irregular Lot
- Partially Wooded Lot
- Back Yard
Parking
- 3 Car Attached Garage
Home Design
- Ranch Style House
- Brick Exterior Construction
- Architectural Shingle Roof
- Vinyl Siding
Interior Spaces
- Great Room with Fireplace
- Property Views
Kitchen
- Range
- Microwave
- Dishwasher
Bedrooms and Bathrooms
- 4 Bedrooms
Laundry
- Laundry Room
- Laundry on main level
Partially Finished Basement
- Walk-Out Basement
- Basement Fills Entire Space Under The House
- 9 Foot Basement Ceiling Height
- Bedroom in Basement
- Finished Basement Bathroom
- Basement Storage
Outdoor Features
- Deck
- Covered Patio or Porch
Schools
- Collinsville Dist 10 Elementary And Middle School
- Collinsville High School
Utilities
- Forced Air Heating and Cooling System
- Natural Gas Connected
- Cable TV Available
Community Details
- No Home Owners Association
Listing and Financial Details
- Home warranty included in the sale of the property
- Assessor Parcel Number 13-2-21-12-02-203-162
Map
Home Values in the Area
Average Home Value in this Area
Tax History
| Year | Tax Paid | Tax Assessment Tax Assessment Total Assessment is a certain percentage of the fair market value that is determined by local assessors to be the total taxable value of land and additions on the property. | Land | Improvement |
|---|---|---|---|---|
| 2024 | $40 | $590 | $590 | $0 |
| 2023 | $40 | $550 | $550 | $0 |
| 2022 | $38 | $510 | $510 | $0 |
Property History
| Date | Event | Price | List to Sale | Price per Sq Ft |
|---|---|---|---|---|
| 10/26/2025 10/26/25 | For Sale | $485,000 | -- | $188 / Sq Ft |
Purchase History
| Date | Type | Sale Price | Title Company |
|---|---|---|---|
| Warranty Deed | $67,000 | Abstracts & Titles |
Mortgage History
| Date | Status | Loan Amount | Loan Type |
|---|---|---|---|
| Open | $355,785 | Construction |
Source: MARIS MLS
MLS Number: MIS25072351
APN: 13-2-21-12-02-203-162
- 1830 Robin Mills Ct
- 1819 Robin Mills Ct
- 1852 Wellington Ln
- 1844 Crimson Oak Dr
- 1831 Crimson Oak Dr
- 961 Weathervane Ln
- 2009 Buttonwood Ct
- 189 Meyer Dr
- 2053 Pinehurst Way
- 226 Woodridge Ct
- 2133 Tuscany Ridge Ct
- 908 Long Branch Rd
- 201 S Lange Ave
- 419 N Donk Ave
- 0 Homes of Liberty Place
- 308 Eisenhower
- Winchester A Plan at Homes of Liberty Place
- Winchester B Plan at Homes of Liberty Place
- Herndon Plan at Homes of Liberty Place
- Hannah Plan at Homes of Liberty Place
- 2315 Williams St
- 900 Westwood Rd
- 2618 Cherry Farms Dr
- 34 Arbor Springs
- 1330 Gladys St
- 26 Village Ct Unit 26
- 21 Cherry Tree Ln Unit 21
- 25 Peartree Ln
- 522 Pepperhill Ct
- 107 Mark Trail Dr
- 1813 N Keebler Ave Unit 1815 Keebler
- 224 Glenlake Dr
- 262 W Main St Unit D
- 1120 Williams St Unit 1120 WILLAMS ST APT A
- 116 Bayhill Blvd
- 127 Bayfield Dr
- 917 N Center
- 538 Vandalia St Unit 2
- 110 Ginger Creek Pkwy Unit 3
- 92 Magnolia Dr






