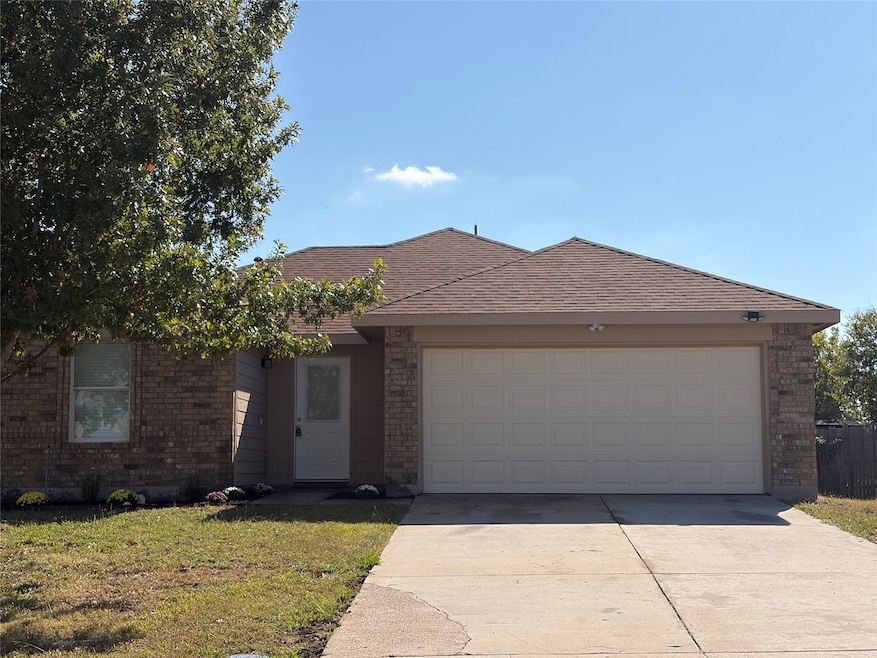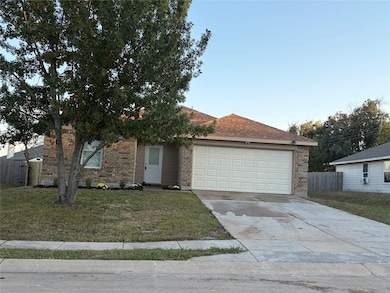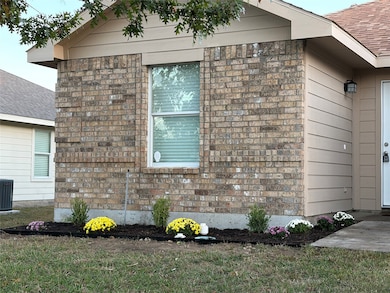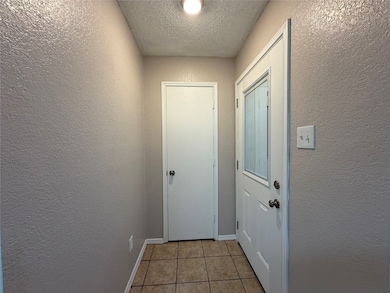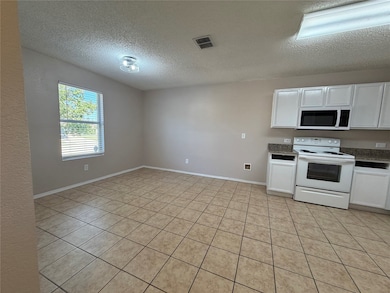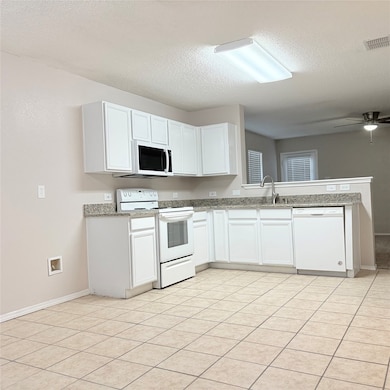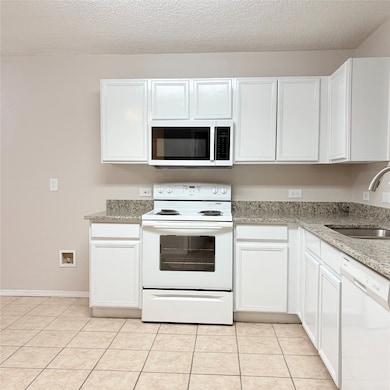1826 Trailview Dr Terrell, TX 75160
Estimated payment $1,742/month
Highlights
- Popular Property
- Granite Countertops
- Laundry in Utility Room
- Open Floorplan
- 2 Car Attached Garage
- Tile Flooring
About This Home
Discover your next Texas dream home at 1826 Trailview, Terrell, TX 75160, a beautiful single-family property that perfectly balances comfort and convenience. Built in 2003, this charming residence features 4 bedrooms and 2 bathrooms within 1,393 square feet of living space, all situated on a generous 8,189 square foot lot. This home has been updated with esthetically pleasing paint colors, granite countertops, and new carpet. The inviting open-concept floor plan is ideal for modern living, offering ample natural light and a seamless flow between the living area and the kitchen, which makes entertaining a breeze. The roof was replaced in August of 2024 with a 30 yr composite roof. The home includes an attached garage and boasts a large backyard, presenting a fantastic opportunity for outdoor enjoyment and potential for a future pool or custom landscaping. Located in a tranquil neighborhood, you're just a short drive—approximately 45 minutes east of Downtown Dallas—offering an easy commute while providing a desirable retreat from the city's hustle. This property provides great value and is conveniently situated close to shopping, dining, and local schools, making it a prime piece of Terrell real estate. Don't miss the chance to own this fantastic starter home or investment property in a sought-after suburban location; schedule your showing today!
Listing Agent
Moving Texas Realty Brokerage Phone: 888-433-9722 License #0788421 Listed on: 11/07/2025
Home Details
Home Type
- Single Family
Est. Annual Taxes
- $5,404
Year Built
- Built in 2003
Lot Details
- 7,667 Sq Ft Lot
- Privacy Fence
- Wood Fence
- Back Yard
Parking
- 2 Car Attached Garage
- Garage Door Opener
- Driveway
Home Design
- Composition Roof
Interior Spaces
- 1,393 Sq Ft Home
- 1-Story Property
- Open Floorplan
- Window Treatments
Kitchen
- Electric Oven
- Electric Range
- Microwave
- Dishwasher
- Granite Countertops
Flooring
- Carpet
- Tile
Bedrooms and Bathrooms
- 4 Bedrooms
- 2 Full Bathrooms
Laundry
- Laundry in Utility Room
- Washer and Electric Dryer Hookup
Schools
- Long Elementary School
- Terrell High School
Utilities
- Central Heating and Cooling System
- Cable TV Available
Community Details
- Town North Estates 5 Ph 1 Subdivision
Listing and Financial Details
- Legal Lot and Block 2 / H
- Assessor Parcel Number 60312
Map
Home Values in the Area
Average Home Value in this Area
Tax History
| Year | Tax Paid | Tax Assessment Tax Assessment Total Assessment is a certain percentage of the fair market value that is determined by local assessors to be the total taxable value of land and additions on the property. | Land | Improvement |
|---|---|---|---|---|
| 2025 | $5,531 | $223,000 | $60,000 | $163,000 |
| 2024 | $5,531 | $235,559 | $65,000 | $170,559 |
| 2023 | $5,440 | $231,000 | $65,000 | $166,000 |
| 2022 | $5,388 | $206,465 | $52,500 | $153,965 |
| 2021 | $4,867 | $176,025 | $35,000 | $141,025 |
| 2020 | $4,187 | $151,421 | $40,000 | $111,421 |
| 2019 | $4,351 | $140,750 | $28,000 | $112,750 |
| 2018 | $4,055 | $132,900 | $20,000 | $112,900 |
| 2017 | $3,235 | $106,120 | $20,000 | $86,120 |
| 2016 | $2,682 | $88,000 | $18,000 | $70,000 |
| 2015 | $2,291 | $84,220 | $18,000 | $66,220 |
| 2014 | $2,291 | $81,250 | $0 | $0 |
Property History
| Date | Event | Price | List to Sale | Price per Sq Ft |
|---|---|---|---|---|
| 11/07/2025 11/07/25 | For Sale | $245,000 | 0.0% | $176 / Sq Ft |
| 10/04/2024 10/04/24 | Rented | $1,900 | 0.0% | -- |
| 09/26/2024 09/26/24 | Price Changed | $1,900 | -5.0% | $1 / Sq Ft |
| 09/23/2024 09/23/24 | Price Changed | $2,000 | -2.4% | $1 / Sq Ft |
| 08/01/2024 08/01/24 | For Rent | $2,050 | -- | -- |
Purchase History
| Date | Type | Sale Price | Title Company |
|---|---|---|---|
| Vendors Lien | $88,869 | Holland Title |
Mortgage History
| Date | Status | Loan Amount | Loan Type |
|---|---|---|---|
| Open | $70,615 | Commercial |
Source: North Texas Real Estate Information Systems (NTREIS)
MLS Number: 21107319
APN: 60312
- 124 Sandlewood Dr
- 111 Southgate Dr
- 205 Southgate Dr
- 104 Southgate Dr
- 208 Southgate Dr
- 213 Southgate Dr
- 109 Southgate Dr
- 102 Southgate Dr
- 201 Southgate Dr
- 209 Southgate Dr
- 206 Southgate Dr
- 214 Southgate Dr
- 110 Southgate Dr
- 200 Southgate Dr
- Cypress Plan at Creekside Estates
- Collin Plan at Creekside Estates
- Iris Plan at Creekside Estates
- Blanco Plan at Creekside Estates
- Sabine Plan at Creekside Estates
- Sage Plan at Creekside Estates
- 255 Meadowcrest Dr
- 1830 Ridgecrest Dr
- 260 Meadowcrest Dr
- 1821 Ridgecrest Dr
- 1822 Willowbrook Dr
- 1818 Willowbrook Dr
- 1815 Northridge Dr
- 105 Shady Creek Ln
- 207 Hackberry St
- 1103 E Moore Ave Unit 1
- 1103 E Moore Ave Unit C
- 606 College Mound Rd
- 201 Timber Ct
- 709 Rose Hill Rd
- TBD Tx 205 Hwy
- 112 Kennedy Dr
- 101 Kennedy Dr
- 108 Still Glen Dr
- 206 Still Glen Dr
- 219 Still Glen Dr
