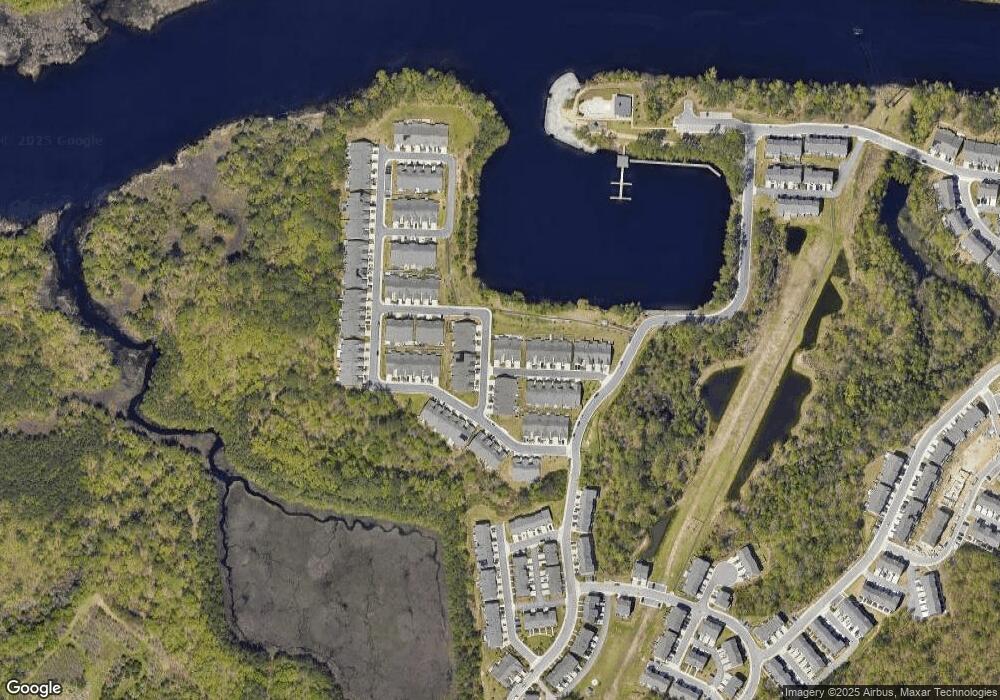1826 Zephyr Way Chesapeake, VA 23323
Deep Creek NeighborhoodEstimated Value: $443,612 - $463,000
3
Beds
3
Baths
1,940
Sq Ft
$234/Sq Ft
Est. Value
About This Home
This home is located at 1826 Zephyr Way, Chesapeake, VA 23323 and is currently estimated at $454,153, approximately $234 per square foot. 1826 Zephyr Way is a home located in Chesapeake City with nearby schools including Hugo A. Owens Middle, Grassfield High School, and RISE Christian Academy.
Ownership History
Date
Name
Owned For
Owner Type
Purchase Details
Closed on
Jun 27, 2024
Sold by
Mcrory Michael Brendan and Mcrory Jana Lynne
Bought by
Smart Cory J
Current Estimated Value
Home Financials for this Owner
Home Financials are based on the most recent Mortgage that was taken out on this home.
Original Mortgage
$439,858
Outstanding Balance
$434,634
Interest Rate
7.02%
Mortgage Type
VA
Estimated Equity
$19,519
Purchase Details
Closed on
Feb 21, 2019
Sold by
Nvr Inc
Bought by
Mcrory Michael Brendan and Mcrory Jana Lynne
Home Financials for this Owner
Home Financials are based on the most recent Mortgage that was taken out on this home.
Original Mortgage
$363,989
Interest Rate
5.5%
Mortgage Type
FHA
Create a Home Valuation Report for This Property
The Home Valuation Report is an in-depth analysis detailing your home's value as well as a comparison with similar homes in the area
Home Values in the Area
Average Home Value in this Area
Purchase History
| Date | Buyer | Sale Price | Title Company |
|---|---|---|---|
| Smart Cory J | $440,000 | Stewart Title | |
| Smart Cory J | $440,000 | Stewart Title | |
| Mcrory Michael Brendan | $372,635 | Stewart Title Guaranty Co |
Source: Public Records
Mortgage History
| Date | Status | Borrower | Loan Amount |
|---|---|---|---|
| Open | Smart Cory J | $439,858 | |
| Closed | Smart Cory J | $439,858 | |
| Previous Owner | Mcrory Michael Brendan | $363,989 |
Source: Public Records
Tax History Compared to Growth
Tax History
| Year | Tax Paid | Tax Assessment Tax Assessment Total Assessment is a certain percentage of the fair market value that is determined by local assessors to be the total taxable value of land and additions on the property. | Land | Improvement |
|---|---|---|---|---|
| 2025 | $4,338 | $437,000 | $170,000 | $267,000 |
| 2024 | $4,338 | $429,500 | $170,000 | $259,500 |
| 2023 | $4,474 | $443,000 | $170,000 | $273,000 |
| 2022 | $4,281 | $423,900 | $170,000 | $253,900 |
| 2021 | $3,890 | $370,500 | $155,000 | $215,500 |
| 2020 | $3,882 | $369,700 | $155,000 | $214,700 |
| 2019 | $2,912 | $277,300 | $95,000 | $182,300 |
Source: Public Records
Map
Nearby Homes
- 907 Adventure Way
- 1830 Whelp Way
- 918 Parley Place
- 1801 Yardarm Way
- 1809 Barkadeer Cove
- 900 Gabion Way
- 1808 Aft Way
- 949 Gabion Way
- 963 Gabion Way
- 1857 Shipyard Rd
- 1616 Estuary Ct
- 1010 Annabranch Trace
- 1860 Millville Rd
- 1463 Rivers Edge Trace
- 2029 Shipyard Rd
- 1957 Rockwood Dr
- 1616 Woodbriar Ln
- 221 Gruen St
- 1704 Kaywood Ln
- 1400 Winslow Ave
- 1824 Zephyr Way
- 1824 Zephyr Way Unit B
- 1822 Zephyr Way
- 910 Adventure Way
- 908 Adventure Way
- 914 Adventure Way
- 1818 Zephyr Way
- 906 Adventure Way
- 916 Adventure Way
- 905 Adventure Way
- 918 Adventure Way
- 904 Adventure Way
- 1817 Zephyr Way
- 903 Adventure Way Unit WAY
- 903 Adventure Way
- 1814 Zephyr Way
- 901 Adventure Way
- 1815 Zephyr Way
- 1813 Zephyr Way
- 1812 Zephyr Way
