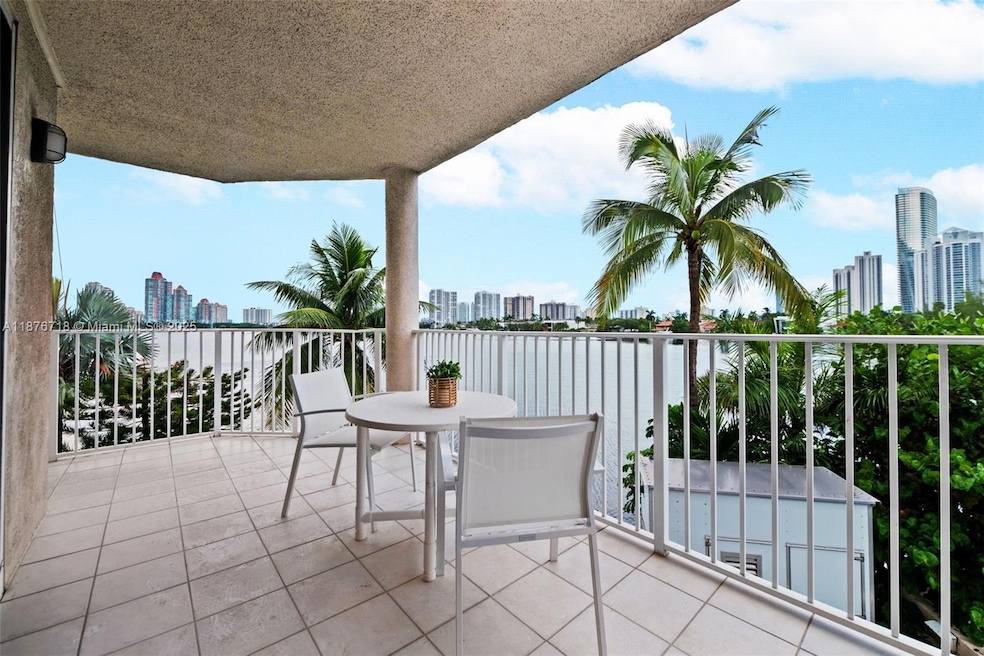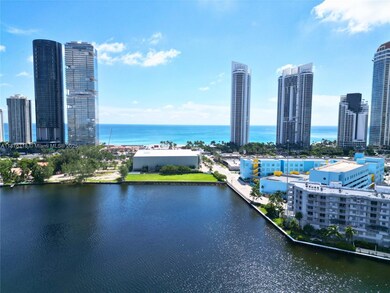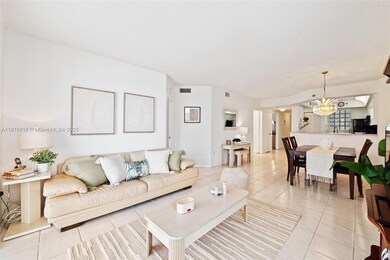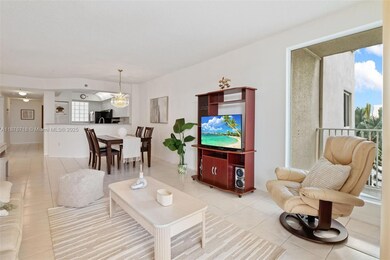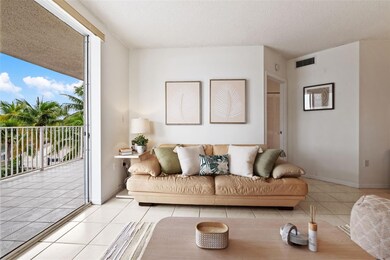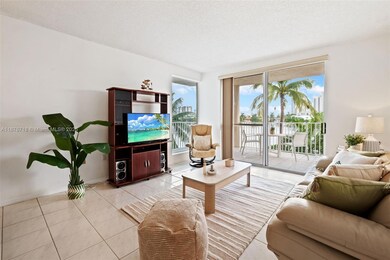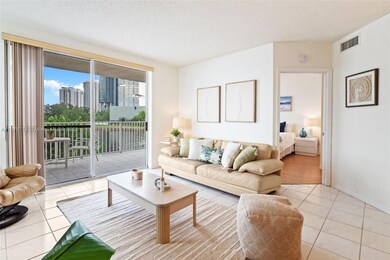Les Pelicans 18260 N Bay Rd Unit 320 Floor 3 Sunny Isles Beach, FL 33160
Estimated payment $4,714/month
Highlights
- Property Fronts a Bay or Harbor
- Main Floor Bedroom
- Heated Community Pool
- Norman S. Edelcup/Sunny Isles Beach K-8 Rated A-
- End Unit
- 1-minute walk to City of Sunny Isles Pelican Community Park
About This Home
Welcome to Les Pelicans, a boutique waterfront building on the bay in the heart of Sunny Isles. Residence #320 is a rarely available corner 2-bedroom, 2-bath condo featuring an open living and dining area, oversized closets, in-unit washer and dryer, and a large private balcony with stunning bay and Intracoastal views. The building offers a quiet, well-maintained atmosphere with amenities including a pool and hot tub, all just a short walk to the ocean, shopping, dining, and A-rated schools. With one of the most flexible rental policies in Sunny Isles—allowing rentals as short as two weeks—this residence is ideal as a primary home, seasonal retreat, or investment. Don’t miss this rare opportunity to own a waterfront gem in one of South Florida’s most desirable neighborhoods.
Listing Agent
One Sotheby's International Realty License #3046848 Listed on: 09/12/2025
Property Details
Home Type
- Condominium
Est. Annual Taxes
- $6,941
Year Built
- Built in 1993
Lot Details
- Property Fronts a Bay or Harbor
- End Unit
HOA Fees
- $1,000 Monthly HOA Fees
Parking
- 1 Car Attached Garage
- Automatic Garage Door Opener
- Secured Garage or Parking
- Guest Parking
- Assigned Parking
Property Views
Home Design
- Entry on the 3rd floor
- Concrete Block And Stucco Construction
Interior Spaces
- 1,065 Sq Ft Home
- Blinds
- Combination Dining and Living Room
- Ceramic Tile Flooring
Kitchen
- Electric Range
- Microwave
- Dishwasher
Bedrooms and Bathrooms
- 2 Bedrooms
- Main Floor Bedroom
- 2 Full Bathrooms
- Dual Sinks
- Bathtub and Shower Combination in Primary Bathroom
- Bathtub
Laundry
- Dryer
- Washer
Home Security
Outdoor Features
- Balcony
- Outdoor Grill
Location
- East of U.S. Route 1
Schools
- Norman S. Edelcup K-8 Elementary School
- Highland Oaks Middle School
Utilities
- Central Heating and Cooling System
- Electric Water Heater
Listing and Financial Details
- Assessor Parcel Number 31-22-11-057-0460
Community Details
Overview
- 50 Units
- Mid-Rise Condominium
- Les Pelicans Condos
- Les Pelicans (The Pelican,Les Pelicans Subdivision
- 7-Story Property
Amenities
- Community Barbecue Grill
Recreation
- Community Spa
Pet Policy
- No Pets Allowed
Security
- Card or Code Access
- Phone Entry
- Partial Panel Shutters or Awnings
Map
About Les Pelicans
Home Values in the Area
Average Home Value in this Area
Tax History
| Year | Tax Paid | Tax Assessment Tax Assessment Total Assessment is a certain percentage of the fair market value that is determined by local assessors to be the total taxable value of land and additions on the property. | Land | Improvement |
|---|---|---|---|---|
| 2025 | $6,941 | $418,418 | -- | -- |
| 2024 | $6,388 | $393,976 | -- | -- |
| 2023 | $6,388 | $358,160 | $0 | $0 |
| 2022 | $5,774 | $325,600 | $0 | $0 |
| 2021 | $5,262 | $296,000 | $0 | $0 |
| 2020 | $5,307 | $296,000 | $0 | $0 |
| 2019 | $5,789 | $322,000 | $0 | $0 |
| 2018 | $5,650 | $322,176 | $0 | $0 |
| 2017 | $6,195 | $346,426 | $0 | $0 |
| 2016 | $6,002 | $326,817 | $0 | $0 |
| 2015 | $6,285 | $313,849 | $0 | $0 |
| 2014 | $6,134 | $285,318 | $0 | $0 |
Property History
| Date | Event | Price | List to Sale | Price per Sq Ft |
|---|---|---|---|---|
| 09/12/2025 09/12/25 | For Sale | $595,000 | -- | $559 / Sq Ft |
Purchase History
| Date | Type | Sale Price | Title Company |
|---|---|---|---|
| Warranty Deed | -- | -- | |
| Warranty Deed | $100,000 | -- | |
| Warranty Deed | $128,000 | -- |
Mortgage History
| Date | Status | Loan Amount | Loan Type |
|---|---|---|---|
| Previous Owner | $50,000 | Credit Line Revolving | |
| Previous Owner | $102,400 | No Value Available |
Source: MIAMI REALTORS® MLS
MLS Number: A11876718
APN: 31-2211-057-0460
- 18260 N Bay Rd Unit 420
- 18260 N Bay Rd Unit 304
- 18260 N Bay Rd Unit 516
- 18001 N Bay Rd Unit 505
- 18000 N Bay Rd Unit 501
- 250 180th Dr Unit 205
- 250 180th Dr Unit 455
- 250 180th Dr Unit 208
- 250 180th Dr Unit 105
- 250 180th Dr Unit 108
- 250 180th Dr Unit 352
- 18201 Collins Ave Unit 3809
- 201 180th Dr Unit 114
- 17878 N Bay Rd Unit 307
- 17878 N Bay Rd Unit 201
- 18201 Collins Ave Unit 709
- 18201 Collins Ave Unit 4109A
- 18201 Collins Ave Unit 3802
- 18201 Collins Ave Unit 4009
- 18201 Collins Ave Unit SPA201
- 18260 N Bay Rd Unit 304
- 18100 N Bay Rd Unit 708
- 18100 N Bay Rd Unit 509
- 18100 N Bay Rd Unit 906
- 18100 N Bay Rd Unit 905
- 18100 N Bay Rd Unit 809
- 18100 N Bay Rd Unit 709
- 18100 N Bay Rd Unit 404
- 18100 N Bay Rd Unit 308
- 18100 N Bay Rd
- 18000 N Bay Rd Unit 204
- 250 NE 181st St Unit 107
- 201 180th Dr
- 250 180th Dr Unit 303
- 250 180th Dr Unit 505
- 250 180th Dr Unit 504
- 250 180th Dr Unit 105
- 250 180th Dr Unit 206
- 250 180th Dr Unit 203
- 201 180th Dr Unit 114
