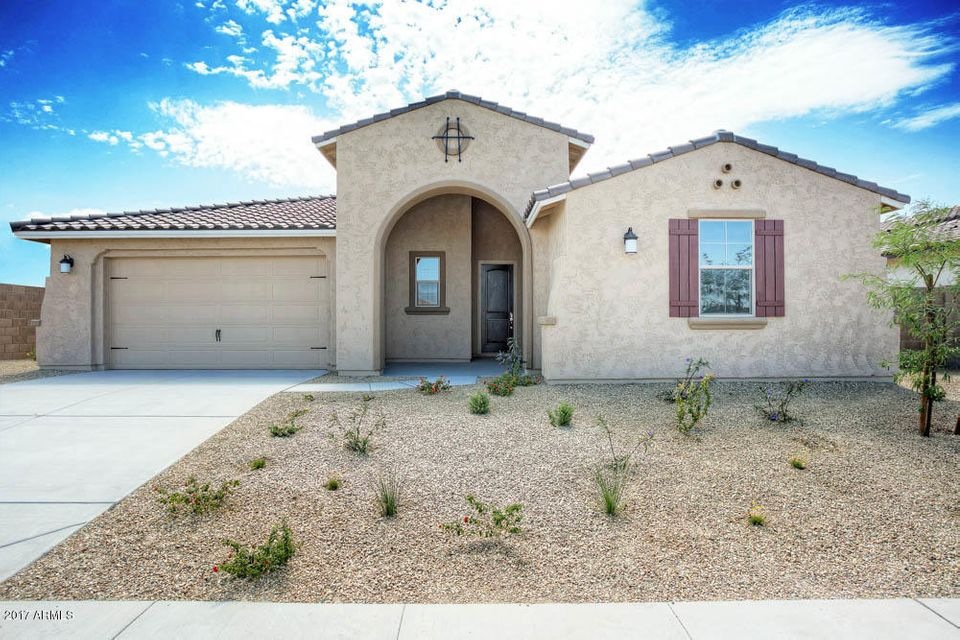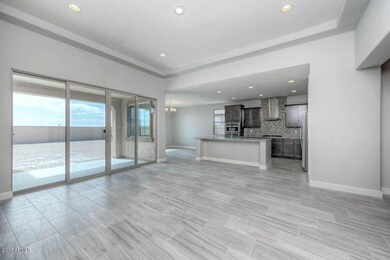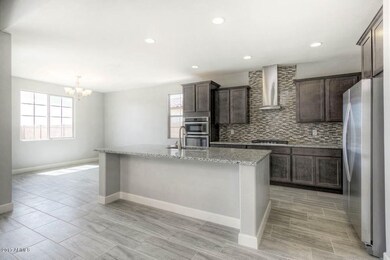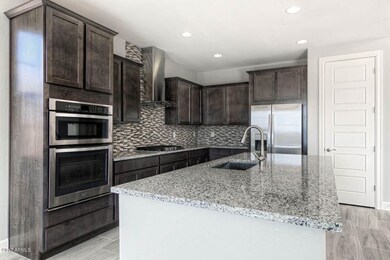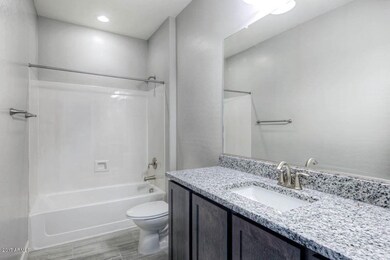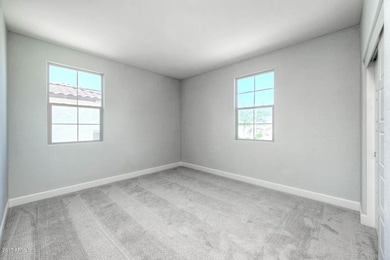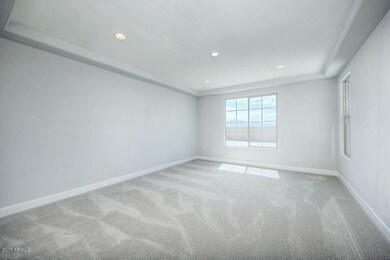
18261 W Tecoma Rd Goodyear, AZ 85338
Estrella Mountain NeighborhoodHighlights
- Golf Course Community
- Heated Spa
- Clubhouse
- Fitness Center
- Community Lake
- Spanish Architecture
About This Home
As of July 2024Step through the entrance of the Bartlett and take in the modern aesthetic of the home. The coffered ceilings and open floor plan make for a practical and functional space. Off the main entry is a great room featuring soaring ceilings, an entertainment center niche and access to the chef-ready kitchen. Stainless appliances, a spacious square island, a breakfast bar and a charming dining area are all located within the Bartlett’s impressive kitchen. The split floor plan offers a serene master suite with a private master bath with a relaxing drop tub, a separate marble shower, split vanities and a walk-in closet. Additional highlights of this home include a secluded den, two extra bedrooms, a large utility room, a covered porch and patio and an attached two-car garage with a service door.
Last Agent to Sell the Property
Tracy Norton
LGI Homes License #BR570728000 Listed on: 08/25/2017
Home Details
Home Type
- Single Family
Est. Annual Taxes
- $402
Year Built
- Built in 2017 | Under Construction
Lot Details
- 8,125 Sq Ft Lot
- Desert faces the front of the property
- Block Wall Fence
- Sprinklers on Timer
Parking
- 2 Car Garage
- 4 Open Parking Spaces
- Garage Door Opener
Home Design
- Spanish Architecture
- Wood Frame Construction
- Tile Roof
Interior Spaces
- 2,105 Sq Ft Home
- 1-Story Property
- Ceiling height of 9 feet or more
- Double Pane Windows
- Low Emissivity Windows
- Vinyl Clad Windows
- Solar Screens
Kitchen
- Eat-In Kitchen
- Breakfast Bar
- Gas Cooktop
- Built-In Microwave
- Dishwasher
- Kitchen Island
- Granite Countertops
Flooring
- Carpet
- Tile
Bedrooms and Bathrooms
- 3 Bedrooms
- Walk-In Closet
- 2 Bathrooms
- Dual Vanity Sinks in Primary Bathroom
- Bathtub With Separate Shower Stall
Laundry
- Laundry in unit
- 220 Volts In Laundry
- Gas Dryer Hookup
Pool
- Heated Spa
- Heated Pool
Schools
- Westar Elementary School
- Estrella Foothills High School
Utilities
- Refrigerated Cooling System
- Heating System Uses Natural Gas
- High Speed Internet
- Cable TV Available
Additional Features
- No Interior Steps
- Covered Patio or Porch
Listing and Financial Details
- Tax Lot 249
- Assessor Parcel Number 400-58-362
Community Details
Overview
- Property has a Home Owners Association
- Ccmc Association, Phone Number (623) 386-1112
- Built by Terrata Homes
- Montecito Village At Estrella Mtn Ranch Parel 9.5 Subdivision, Bartlett Floorplan
- FHA/VA Approved Complex
- Community Lake
Amenities
- Clubhouse
- Theater or Screening Room
- Recreation Room
Recreation
- Golf Course Community
- Tennis Courts
- Community Playground
- Fitness Center
- Heated Community Pool
- Community Spa
- Bike Trail
Ownership History
Purchase Details
Home Financials for this Owner
Home Financials are based on the most recent Mortgage that was taken out on this home.Purchase Details
Home Financials for this Owner
Home Financials are based on the most recent Mortgage that was taken out on this home.Purchase Details
Home Financials for this Owner
Home Financials are based on the most recent Mortgage that was taken out on this home.Purchase Details
Home Financials for this Owner
Home Financials are based on the most recent Mortgage that was taken out on this home.Purchase Details
Home Financials for this Owner
Home Financials are based on the most recent Mortgage that was taken out on this home.Purchase Details
Similar Homes in Goodyear, AZ
Home Values in the Area
Average Home Value in this Area
Purchase History
| Date | Type | Sale Price | Title Company |
|---|---|---|---|
| Warranty Deed | $615,000 | Wfg National Title Insurance C | |
| Warranty Deed | -- | Pioneer Title | |
| Interfamily Deed Transfer | -- | Pioneer Title Agency Inc | |
| Warranty Deed | $342,900 | Pioneer Title Agency Inc | |
| Special Warranty Deed | $314,900 | First American Title Insuran | |
| Cash Sale Deed | $5,980,000 | Stewart Title & Tr Phoenix |
Mortgage History
| Date | Status | Loan Amount | Loan Type |
|---|---|---|---|
| Open | $265,000 | New Conventional | |
| Previous Owner | $449,328 | FHA | |
| Previous Owner | $12,813 | Second Mortgage Made To Cover Down Payment | |
| Previous Owner | $320,336 | FHA |
Property History
| Date | Event | Price | Change | Sq Ft Price |
|---|---|---|---|---|
| 07/08/2024 07/08/24 | Sold | $630,000 | 0.0% | $299 / Sq Ft |
| 05/28/2024 05/28/24 | Pending | -- | -- | -- |
| 05/24/2024 05/24/24 | For Sale | $630,000 | +83.7% | $299 / Sq Ft |
| 08/30/2019 08/30/19 | Sold | $342,900 | 0.0% | $163 / Sq Ft |
| 07/18/2019 07/18/19 | Pending | -- | -- | -- |
| 07/10/2019 07/10/19 | For Sale | $342,900 | 0.0% | $163 / Sq Ft |
| 07/06/2019 07/06/19 | Off Market | $342,900 | -- | -- |
| 05/29/2019 05/29/19 | For Sale | $342,900 | +8.9% | $163 / Sq Ft |
| 04/27/2018 04/27/18 | Sold | $314,900 | 0.0% | $150 / Sq Ft |
| 03/20/2018 03/20/18 | Pending | -- | -- | -- |
| 01/05/2018 01/05/18 | Price Changed | $314,900 | +0.6% | $150 / Sq Ft |
| 11/22/2017 11/22/17 | Price Changed | $312,900 | +0.6% | $149 / Sq Ft |
| 10/03/2017 10/03/17 | Price Changed | $310,900 | +0.6% | $148 / Sq Ft |
| 08/24/2017 08/24/17 | For Sale | $308,900 | -- | $147 / Sq Ft |
Tax History Compared to Growth
Tax History
| Year | Tax Paid | Tax Assessment Tax Assessment Total Assessment is a certain percentage of the fair market value that is determined by local assessors to be the total taxable value of land and additions on the property. | Land | Improvement |
|---|---|---|---|---|
| 2025 | $2,835 | $21,864 | -- | -- |
| 2024 | $2,803 | $20,823 | -- | -- |
| 2023 | $2,803 | $40,250 | $8,050 | $32,200 |
| 2022 | $2,631 | $31,470 | $6,290 | $25,180 |
| 2021 | $2,737 | $29,080 | $5,810 | $23,270 |
| 2020 | $2,623 | $25,610 | $5,120 | $20,490 |
| 2019 | $2,462 | $22,660 | $4,530 | $18,130 |
| 2018 | $565 | $5,085 | $5,085 | $0 |
| 2017 | $561 | $1,425 | $1,425 | $0 |
| 2016 | $563 | $645 | $645 | $0 |
| 2015 | $563 | $528 | $528 | $0 |
Agents Affiliated with this Home
-
Stephanie Gubac

Seller's Agent in 2024
Stephanie Gubac
International Real Estate Professionals, LLC
(480) 620-6191
2 in this area
36 Total Sales
-
Benecio Gubac

Seller Co-Listing Agent in 2024
Benecio Gubac
International Real Estate Professionals, LLC
(480) 788-1558
2 in this area
75 Total Sales
-
Jerika Demos
J
Buyer's Agent in 2024
Jerika Demos
eXp Realty
(480) 258-9916
10 in this area
59 Total Sales
-
Chantell Ankerfelt

Buyer Co-Listing Agent in 2024
Chantell Ankerfelt
eXp Realty
(253) 880-7413
1 in this area
57 Total Sales
-
Jennifer Polansky

Seller's Agent in 2019
Jennifer Polansky
Realty One Group
(480) 577-3918
84 in this area
135 Total Sales
-
T
Seller's Agent in 2018
Tracy Norton
LGI Homes
Map
Source: Arizona Regional Multiple Listing Service (ARMLS)
MLS Number: 5651211
APN: 400-58-362
- 15540 S 182nd Ave
- 15248 S 182nd Ln
- 18322 W Long Lake Rd
- Laurens Plan at Beacon in Estrella
- Chapin Plan at Beacon in Estrella
- Kenly Plan at Beacon in Estrella
- Cordova Plan at Beacon in Estrella
- Peletier Plan at Beacon in Estrella
- 18368 W Long Lake Rd
- 15663 S 183rd Dr
- 18052 W Bighorn Ave
- 18392 W Thunderhill Place
- 18389 W Long Lake Rd
- 18107 W Thunderhill Place
- 18022 W Bighorn Ave
- 18016 W Bighorn Ave
- 18108 W Thunderhill Place
- Marquee Plan at Solvida at Estrella - Solvida
- Millennial Plan at Solvida at Estrella - Solvida
- Quattro Plan at Solvida at Estrella - Solvida
