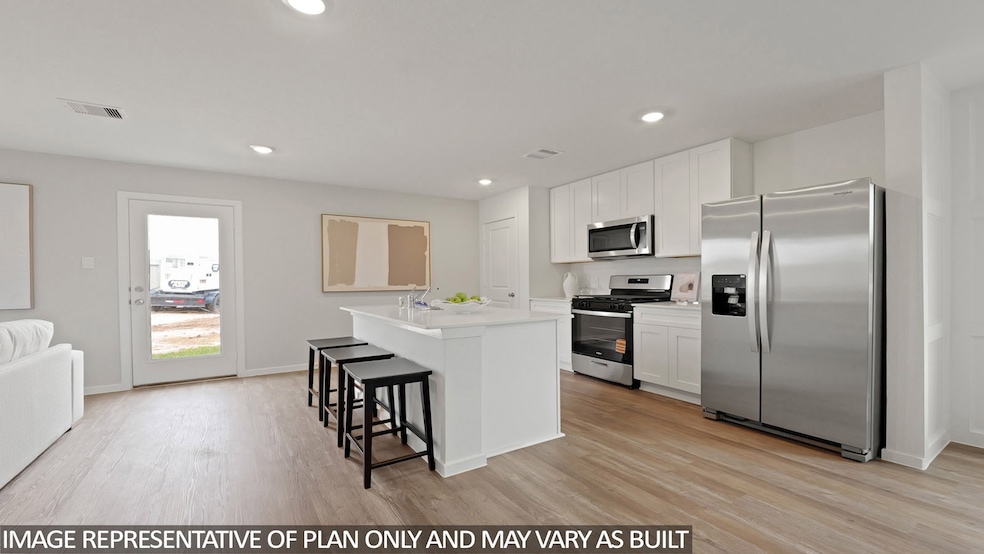
UNDER CONTRACT
NEW CONSTRUCTION
$13K PRICE DROP
18265 Descartes St New Caney, TX 77357
Estimated payment $1,745/month
5
Beds
2.5
Baths
1,892
Sq Ft
$138
Price per Sq Ft
Highlights
- Under Construction
- Home Energy Rating Service (HERS) Rated Property
- High Ceiling
- Green Roof
- Traditional Architecture
- Quartz Countertops
About This Home
REMARKABLE NEW D.R. HORTON BUILT 5 BEDROOM IN PORTERS MILL! Beautiful Open Concept Interior Layout! Island Kitchen Opens to Spacious Dining Area & Large Living Room! Primary Suite Features Great Bath with BIG Walk-In Closet! Generously Sized Secondary Bedrooms Up! So Many Incredible Features: Smart Home System, LED Can Lighting, Vinyl Plank Wood-Look Flooring, Tankless Water Heater, PLUS MORE! Beautiful Community with Pavilion, Playground, & Pool! New Caney ISD! Easy Access to the Grand Parkway, Highway 59, & TONS of Popular Shopping & Restaurants! Estimated Completion - September 2025.
Home Details
Home Type
- Single Family
Year Built
- Built in 2025 | Under Construction
Lot Details
- 6,000 Sq Ft Lot
- South Facing Home
- Back Yard Fenced
- Sprinkler System
HOA Fees
- $66 Monthly HOA Fees
Parking
- 2 Car Attached Garage
- Garage Door Opener
Home Design
- Traditional Architecture
- Brick Exterior Construction
- Slab Foundation
- Composition Roof
- Cement Siding
- Radiant Barrier
Interior Spaces
- 1,892 Sq Ft Home
- 2-Story Property
- High Ceiling
- Entrance Foyer
- Family Room Off Kitchen
- Living Room
- Breakfast Room
- Open Floorplan
- Utility Room
- Washer and Electric Dryer Hookup
Kitchen
- Breakfast Bar
- Gas Oven
- Gas Range
- Free-Standing Range
- Microwave
- Dishwasher
- Kitchen Island
- Quartz Countertops
- Disposal
Flooring
- Carpet
- Vinyl Plank
- Vinyl
Bedrooms and Bathrooms
- 5 Bedrooms
- En-Suite Primary Bedroom
- Bathtub with Shower
Home Security
- Prewired Security
- Fire and Smoke Detector
Eco-Friendly Details
- Home Energy Rating Service (HERS) Rated Property
- Green Roof
- ENERGY STAR Qualified Appliances
- Energy-Efficient Windows with Low Emissivity
- Energy-Efficient HVAC
- Energy-Efficient Lighting
- Energy-Efficient Insulation
- Energy-Efficient Thermostat
Outdoor Features
- Rear Porch
Schools
- Robert Crippen Elementary School
- White Oak Middle School
- Porter High School
Utilities
- Central Heating and Cooling System
- Heating System Uses Gas
- Programmable Thermostat
- Tankless Water Heater
Community Details
Overview
- Inframark Association, Phone Number (281) 870-0585
- Built by D.R. Horton
- Porters Mill Subdivision
Amenities
- Picnic Area
Recreation
- Community Playground
- Community Pool
- Park
Map
Create a Home Valuation Report for This Property
The Home Valuation Report is an in-depth analysis detailing your home's value as well as a comparison with similar homes in the area
Home Values in the Area
Average Home Value in this Area
Property History
| Date | Event | Price | Change | Sq Ft Price |
|---|---|---|---|---|
| 09/03/2025 09/03/25 | Price Changed | $261,990 | -4.7% | $138 / Sq Ft |
| 09/02/2025 09/02/25 | For Sale | $274,990 | -- | $145 / Sq Ft |
Source: Houston Association of REALTORS®
Similar Homes in New Caney, TX
Source: Houston Association of REALTORS®
MLS Number: 67238948
Nearby Homes
- 18687 Bernoulli Dr
- 20530 Pascal Dr
- 20504 Coast Redwood St
- 20528 Coast Redwood St
- 20544 Coast Redwood St
- 18671 Bernoulli Dr
- 18224 Descartes St
- 20496 Coast Redwood St
- 20476 Coast Redwood St
- Bellvue Plan at Porters Mill
- Lakeway Plan at Porters Mill
- Perry Plan at Porters Mill
- Caprock Plan at Porters Mill
- Franklin Plan at Porters Mill
- Atlanta Plan at Porters Mill
- Barton Plan at Porters Mill
- Denton Plan at Porters Mill
- Rosemont Plan at Porters Mill
- Texas Cali Plan at Porters Mill
- Estero Plan at Porters Mill
- 18060 Atwood Mill Dr
- 18101 Woodpecker Trail
- 20330 Tembec Dr
- 20213 Portbec Dr
- 20150 Zwolle Dr
- 17227 Porter Ln
- 16767 Oak Knoll Dr
- 20420 Youpon Ln
- 18602 Gravago Ln
- 16608 Aurora St
- 21604 Hackamore Ct
- 16647 Spirit St
- 16564 Moss Ln
- 16666 Moss Ln
- 16630 Spirit St
- 16731 Rover
- 7419 Caprock Canyon Ln
- 21606 Hansom Dr
- 21882 Pinewilde Ct
- 21630 Hansom Dr






