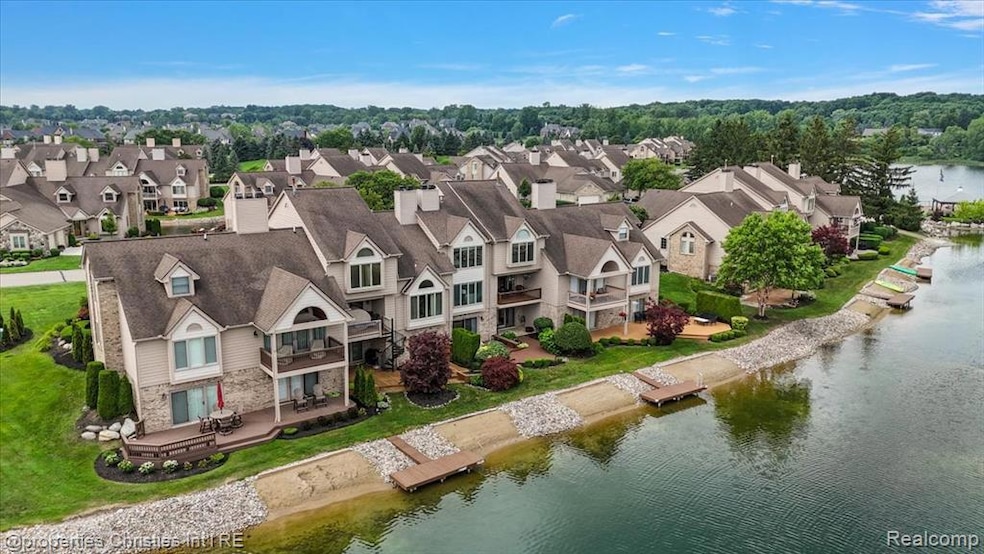Lakefront Living in the Heart of Northville! Welcome to Blue Heron Pointe—one of Northville’s most sought-after communities—where peaceful living and recreation come together. This beautifully updated lakefront residence offers over 3,400 sq. ft. of finished living space across three levels, with 3 spacious bedrooms, 3 full baths, and a convenient half bath.
Enjoy serene views in the primary suite, complete with tray ceiling and upgraded recessed lighting (2017). The finished walkout basement is ideal for entertaining, featuring a custom stone wet bar with sink and fridge, a full bath with granite counters, and direct access to your private outdoor oasis. Step outside to your patio and deck and take in the peaceful setting along your own 30 feet of private lake frontage. Whether it's launching your kayak from your private beach or cruising from your dedicated pontoon dock, every day feels like a vacation. Additional highlights include a 2-car garage and ample guest parking. Minutes to Downtown Northville, Downtown Plymouth, and expressways. Don't miss your chance to own this one-of-a-kind waterfront retreat in Blue Heron Pointe—schedule your private showing today! EXCLUDED ITEMS: TV Brackets/mounts, TVs, Basement refrigerator, washer, dryer, all furniture, all artwork. INCLUDED ITEMS: Bookshelf in basement, dishwasher, basement beverage refrigerator, kitchen refrigerator, built in oven, built in microwave.

