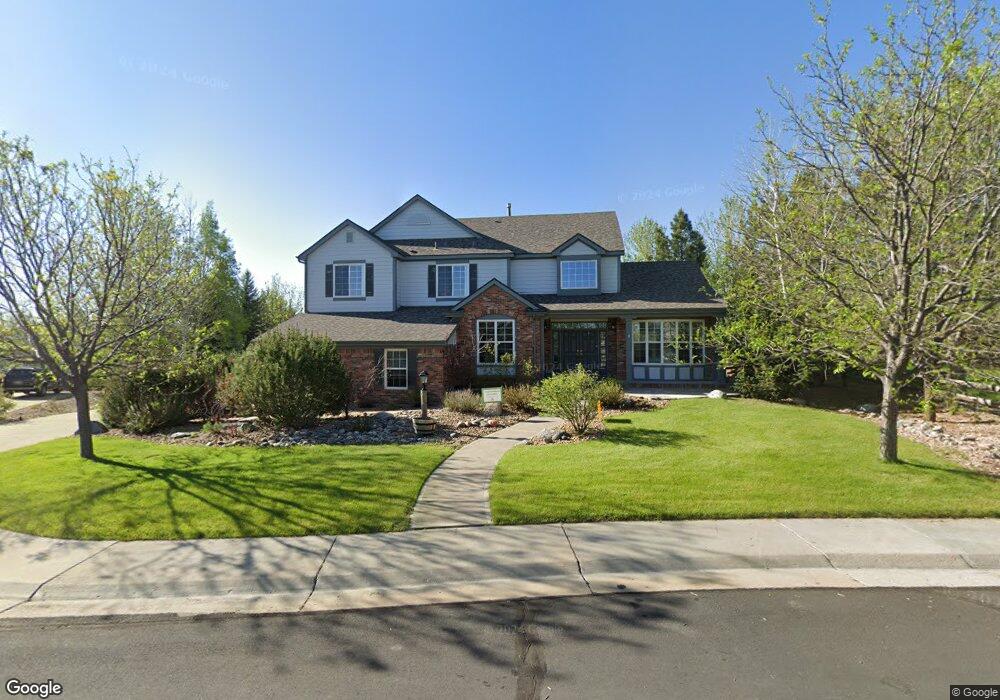18268 E Caley Place Aurora, CO 80016
The Farm-Arapahoe NeighborhoodEstimated Value: $1,010,000 - $1,165,000
5
Beds
5
Baths
4,897
Sq Ft
$225/Sq Ft
Est. Value
About This Home
This home is located at 18268 E Caley Place, Aurora, CO 80016 and is currently estimated at $1,101,950, approximately $225 per square foot. 18268 E Caley Place is a home located in Arapahoe County with nearby schools including Fox Hollow Elementary School, Liberty Middle School, and Grandview High School.
Ownership History
Date
Name
Owned For
Owner Type
Purchase Details
Closed on
Aug 4, 2020
Sold by
Wortman Ladd Scott and Wortman Brijie M
Bought by
Daniel Justin and Daniel Miye
Current Estimated Value
Home Financials for this Owner
Home Financials are based on the most recent Mortgage that was taken out on this home.
Original Mortgage
$275,000
Outstanding Balance
$241,817
Interest Rate
2.9%
Mortgage Type
New Conventional
Estimated Equity
$860,133
Purchase Details
Closed on
Dec 21, 2012
Sold by
Wortmann L Scott and Wortmann Brijie M
Bought by
Wortmann Ladd Scott and Wortmann Brijie M
Home Financials for this Owner
Home Financials are based on the most recent Mortgage that was taken out on this home.
Original Mortgage
$300,000
Interest Rate
3.37%
Mortgage Type
New Conventional
Purchase Details
Closed on
Mar 7, 2003
Sold by
Beazer Homes Holdings Corp
Bought by
Wortmann L Scott and Wortmann Brijie M
Home Financials for this Owner
Home Financials are based on the most recent Mortgage that was taken out on this home.
Original Mortgage
$408,000
Interest Rate
5.86%
Create a Home Valuation Report for This Property
The Home Valuation Report is an in-depth analysis detailing your home's value as well as a comparison with similar homes in the area
Home Values in the Area
Average Home Value in this Area
Purchase History
| Date | Buyer | Sale Price | Title Company |
|---|---|---|---|
| Daniel Justin | $825,000 | Canyon Title | |
| Wortmann Ladd Scott | -- | None Available | |
| Wortmann L Scott | $510,000 | Land Title |
Source: Public Records
Mortgage History
| Date | Status | Borrower | Loan Amount |
|---|---|---|---|
| Open | Daniel Justin | $275,000 | |
| Previous Owner | Wortmann Ladd Scott | $300,000 | |
| Previous Owner | Wortmann L Scott | $408,000 |
Source: Public Records
Tax History
| Year | Tax Paid | Tax Assessment Tax Assessment Total Assessment is a certain percentage of the fair market value that is determined by local assessors to be the total taxable value of land and additions on the property. | Land | Improvement |
|---|---|---|---|---|
| 2025 | $8,491 | $70,107 | -- | -- |
| 2024 | $7,664 | $70,880 | -- | -- |
| 2023 | $7,664 | $70,880 | $0 | $0 |
| 2022 | $5,786 | $49,860 | $0 | $0 |
| 2021 | $5,828 | $49,860 | $0 | $0 |
| 2020 | $6,643 | $57,229 | $0 | $0 |
| 2019 | $6,618 | $57,229 | $0 | $0 |
| 2018 | $5,989 | $49,450 | $0 | $0 |
| 2017 | $5,897 | $49,450 | $0 | $0 |
| 2016 | $6,471 | $49,328 | $0 | $0 |
| 2015 | $6,239 | $49,328 | $0 | $0 |
| 2014 | -- | $39,530 | $0 | $0 |
| 2013 | -- | $39,550 | $0 | $0 |
Source: Public Records
Map
Nearby Homes
- 6368 S Walden Way
- 6102 S Yampa St
- 6080 S Yampa St
- 6540 S Uravan Ct
- 17705 E Oakwood Ln
- 17672 E Weaver Place
- 6412 S Sedalia St
- 17613 E Peakview Ave
- 6598 S Telluride St
- 19052 E Briarwood Dr
- 19098 E Ida Dr
- 6141 S Richfield Ct
- 6373 S Richfield St
- 5863 S Danube St
- 18243 E Dorado Ave
- 5860 S Espana St
- 19333 E Briarwood Place
- 16866 E Peakview Ave
- 6834 S Ensenada St
- 19066 E Berry Dr
- 6388 S Walden Way
- 18288 E Caley Place
- 6402 S Zeno Ct
- 6412 S Zeno Ct
- 6378 S Walden Way
- 18287 E Caley Place
- 18277 E Caley Place
- 6422 S Zeno Ct
- 6387 S Walden Way
- 6397 S Walden Way
- 6377 S Walden Way
- 6410 S Walden Way
- 6409 S Walden Way
- 6421 S Zeno Ct
- 6367 S Walden Way
- 6420 S Walden Way
- 6462 S Zeno Ct
- 6395 S Walden Ln
- 6441 S Zeno Ct
- 6376 S Walden Ln
