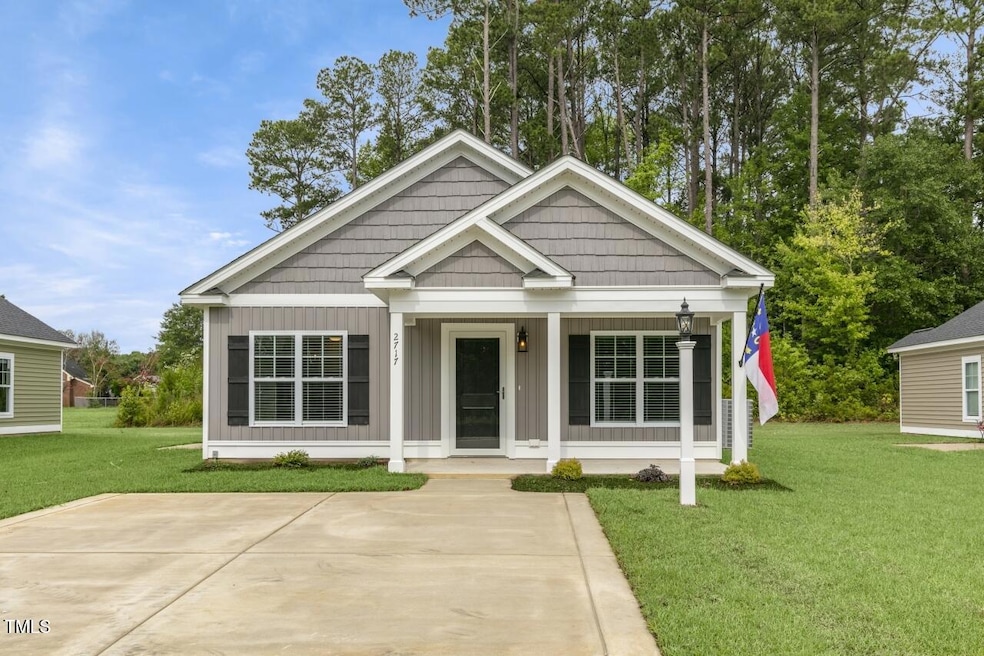
1827 Black Creek Rd SE Wilson, NC 27893
Highlights
- New Construction
- Corner Lot
- No HOA
- Cathedral Ceiling
- Great Room
- Cottage
About This Home
As of June 2025Brand new quality construction on corner lot. Great Room with cathedral ceiling and recessed lighting, opens to Eat-in Kitchen with stainless steel appliances. Master Suite with walk-in closet, dual vanities, and trey ceiling. 2 Guest Rooms with Full Bath in Hall. This home can be customized with your choices if you act soon. Picture on listing is of a similar property. Not all details will be identical.
Last Agent to Sell the Property
eXp Realty, LLC - C License #270840 Listed on: 12/19/2024

Home Details
Home Type
- Single Family
Est. Annual Taxes
- $224
Year Built
- Built in 2024 | New Construction
Lot Details
- 9,148 Sq Ft Lot
- Corner Lot
- Property is zoned SR6
Home Design
- Home is estimated to be completed on 3/31/25
- Cottage
- Slab Foundation
- Shingle Roof
- Vinyl Siding
Interior Spaces
- 1,120 Sq Ft Home
- 1-Story Property
- Cathedral Ceiling
- Great Room
Kitchen
- Eat-In Kitchen
- Electric Range
- Microwave
- Dishwasher
- Laminate Countertops
Flooring
- Carpet
- Luxury Vinyl Tile
Bedrooms and Bathrooms
- 3 Bedrooms
- Walk-In Closet
- 2 Full Bathrooms
Laundry
- Laundry in Kitchen
- Washer and Electric Dryer Hookup
Parking
- 2 Parking Spaces
- 2 Open Parking Spaces
Outdoor Features
- Patio
Schools
- B O Barnes Elementary School
- Charles H Darden Middle School
- Beddingfield High School
Utilities
- Central Air
- Heat Pump System
Community Details
- No Home Owners Association
- Farrior Park Subdivision
Listing and Financial Details
- Assessor Parcel Number 3721-41-8980.000
Similar Homes in Wilson, NC
Home Values in the Area
Average Home Value in this Area
Property History
| Date | Event | Price | Change | Sq Ft Price |
|---|---|---|---|---|
| 06/27/2025 06/27/25 | Sold | $194,900 | 0.0% | $174 / Sq Ft |
| 06/27/2025 06/27/25 | Sold | $194,900 | 0.0% | $174 / Sq Ft |
| 01/31/2025 01/31/25 | Pending | -- | -- | -- |
| 01/30/2025 01/30/25 | Pending | -- | -- | -- |
| 01/09/2025 01/09/25 | Price Changed | $194,900 | 0.0% | $174 / Sq Ft |
| 12/19/2024 12/19/24 | For Sale | $194,900 | +0.5% | $174 / Sq Ft |
| 12/19/2024 12/19/24 | For Sale | $194,000 | -- | $173 / Sq Ft |
Tax History Compared to Growth
Agents Affiliated with this Home
-

Seller's Agent in 2025
Chuck Williamson
eXp Realty, LLC - C
(252) 205-6146
857 Total Sales
-

Buyer's Agent in 2025
Chambrea Daniels
eXp Realty, LLC - C
(919) 656-8780
71 Total Sales
-
A
Buyer's Agent in 2025
A Non Member
A Non Member
Map
Source: Doorify MLS
MLS Number: 10067861
- 1910 Cargill Ave S
- 1507 Stantonsburg Rd SE
- 1505 Stantonsburg Rd SE
- 1503 Stantonsburg Rd SE
- 1504 Coleman St SE
- 1502 Coleman St SE
- 1506 Coleman St SE
- 1508 Coleman St SE
- 1510 Coleman St SE
- 1505 Coleman St SE
- 2941 Ward Blvd S
- 1601 Snowden Dr SE
- 807 Irma St SE
- 6316 Ward Blvd
- 1207 Lincoln St SE
- 1203 Lincoln St SE
- 1705 Bynwood Dr SE
- 615 Manchester St SE
- 400 Minchew St SE
- 600 Manchester St SE
