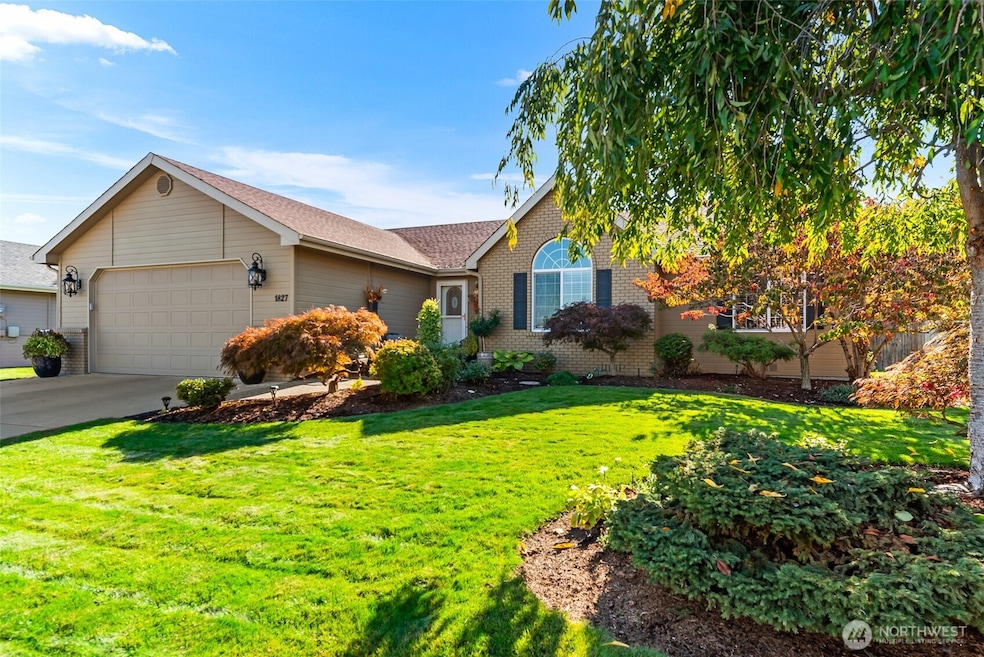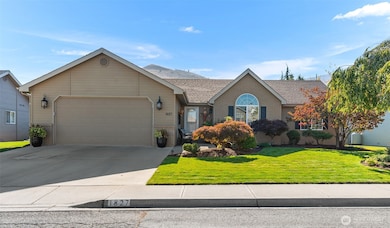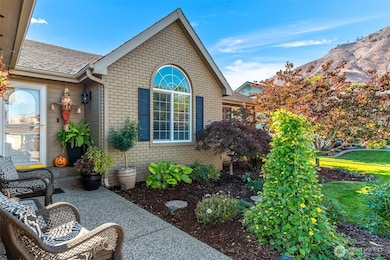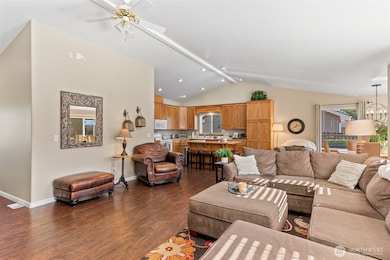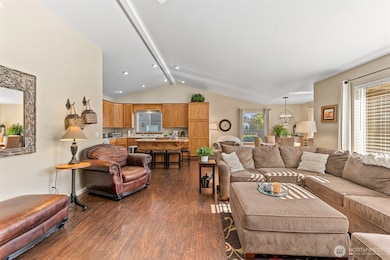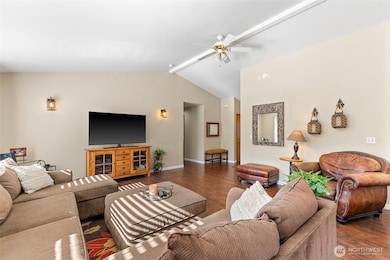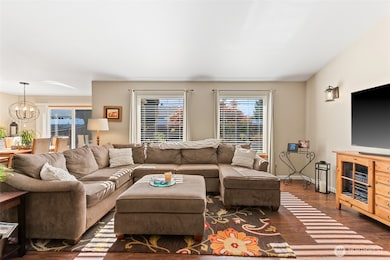1827 Dorner Place Wenatchee, WA 98801
Estimated payment $3,390/month
Highlights
- Mountain View
- No HOA
- Soaking Tub
- Vaulted Ceiling
- 2 Car Attached Garage
- Walk-In Closet
About This Home
Beautifully updated single-level home offering 3 spacious bedrooms and 2 baths in a quiet, central neighborhood close to trails, parks, and recreation. The inviting open floor plan features a bright living area and a large kitchen with a center island, perfect for cooking and gathering. Gorgeous new vinyl plank flooring flows throughout, with elegant tile plank in both bathrooms. The primary suite is a true retreat with a soaking tub, walk-in shower, dual vanity, and generous walk-in closet. Step outside to a beautifully landscaped, fenced backyard with lush greenery, irrigation water, and a peaceful patio ideal for relaxing or entertaining. A 2-car garage completes this stylish, move-in-ready home. Make your showing appointment today!
Source: Northwest Multiple Listing Service (NWMLS)
MLS#: 2447771
Home Details
Home Type
- Single Family
Est. Annual Taxes
- $4,192
Year Built
- Built in 2000
Lot Details
- 10,019 Sq Ft Lot
- Property is Fully Fenced
- Level Lot
- Sprinkler System
- Garden
Parking
- 2 Car Attached Garage
Property Views
- Mountain
- Territorial
Home Design
- Poured Concrete
- Composition Roof
- Wood Siding
- Wood Composite
Interior Spaces
- 1,636 Sq Ft Home
- 1-Story Property
- Vaulted Ceiling
- Electric Fireplace
- French Doors
- Dining Room
Kitchen
- Stove
- Microwave
- Dishwasher
- Disposal
Flooring
- Ceramic Tile
- Vinyl Plank
Bedrooms and Bathrooms
- 3 Main Level Bedrooms
- Walk-In Closet
- Bathroom on Main Level
- 2 Full Bathrooms
- Soaking Tub
Laundry
- Dryer
- Washer
Outdoor Features
- Patio
Schools
- Washington Elementary School
- Orchard Mid Middle School
- Wenatchee High School
Utilities
- Forced Air Heating and Cooling System
- Heat Pump System
- High Speed Internet
Community Details
- No Home Owners Association
- Wenatchee Subdivision
Listing and Financial Details
- Down Payment Assistance Available
- Visit Down Payment Resource Website
- Assessor Parcel Number 222008828110
Map
Home Values in the Area
Average Home Value in this Area
Tax History
| Year | Tax Paid | Tax Assessment Tax Assessment Total Assessment is a certain percentage of the fair market value that is determined by local assessors to be the total taxable value of land and additions on the property. | Land | Improvement |
|---|---|---|---|---|
| 2021 | $3,760 | $371,482 | $99,600 | $271,882 |
| 2020 | $3,604 | $323,331 | $99,600 | $223,731 |
| 2019 | $2,976 | $337,858 | $60,000 | $277,858 |
| 2018 | $3,494 | $292,387 | $60,000 | $232,387 |
| 2017 | $3,203 | $282,930 | $64,200 | $218,730 |
| 2016 | $2,486 | $281,914 | $60,000 | $221,914 |
| 2015 | $2,486 | $253,985 | $60,000 | $193,985 |
| 2013 | $2,486 | $208,451 | $54,000 | $154,451 |
Property History
| Date | Event | Price | List to Sale | Price per Sq Ft |
|---|---|---|---|---|
| 10/23/2025 10/23/25 | For Sale | $577,000 | -- | $353 / Sq Ft |
Source: Northwest Multiple Listing Service (NWMLS)
MLS Number: 2447771
APN: 222008828110
- 2012 Linville Dr
- 1955 Castlerock Ave
- 1815 Number 2 Canyon Rd Unit 53
- 2013 Linville Dr
- 401 Castleview Place
- 756 Castle Heights Dr
- 340 Brandi Ln
- 1701 Skyline Dr
- 1680 Skyline Dr
- 1 NNA Skyline Dr
- 1440 John St
- 1428 John St
- 0 Millerdale Heights Unit NWM2447188
- 1513 Apollo Place
- 143 Sienna Rd
- 300 S Elliott Ave Unit 15
- 1530 Skyline Dr
- 721 Kriewald Ct
- 704 Cherry Ct
- 708 Cherry Ct
- 1101 Red Apple Rd
- 325 N Chelan Ave Unit A
- 819-821 Malaga Ave
- 30 S Mission St Unit B
- 1250 Central Ave
- 1415 Maple St
- 315 N Worthen St
- 151 S Worthen St Unit 1
- 1688 N Stella Ave
- 725 1/2 S Columbia St
- 1705 Stella Ave
- 212 Antles Ave
- 339 9th St NE
- 411 6th St NE
- 1200 Eastmont Ave
- 2272 S Nevada Ct
- 2450 1st St SE
- 917 Pioneer Ave
- 8077 Green Rd
- 100 Ward Strasse
