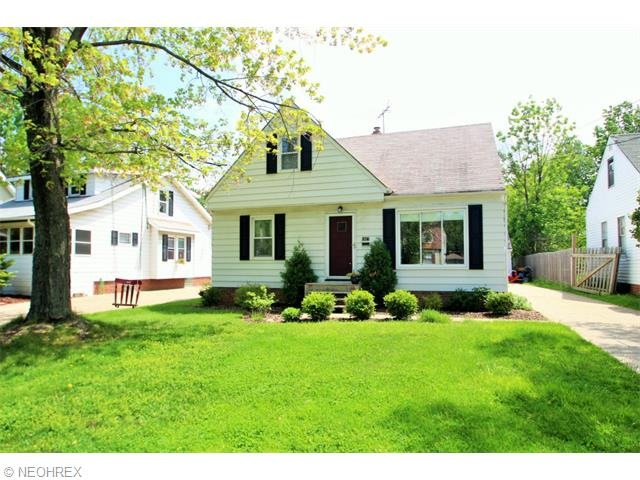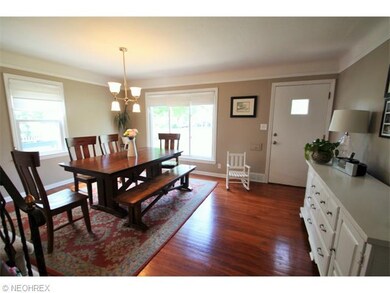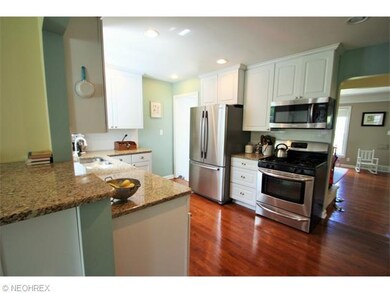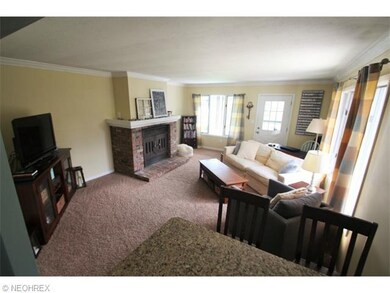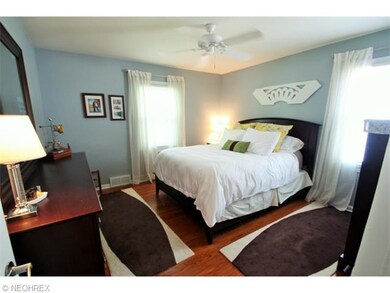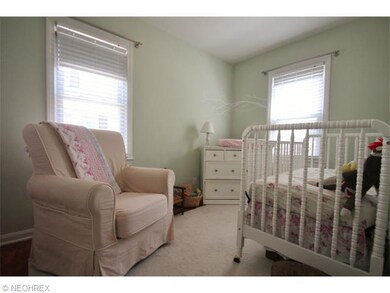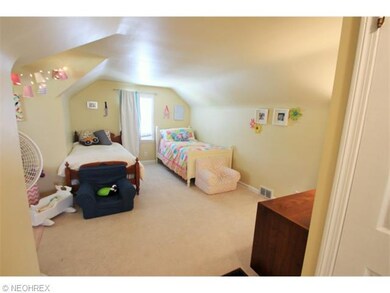
1827 E 300th St Wickliffe, OH 44092
Highlights
- Park or Greenbelt View
- 2 Car Detached Garage
- Community Playground
- 1 Fireplace
- Porch
- Park
About This Home
As of April 2018Come see this completely remodeled Wickliffe bungalow with Pottery Barn feel. Both kitchen and bathroom boast granite countertops and Kraftmaid cabinets with soft close drawers. The family room has a brick, wood burning fireplace. Refinished hardwood floors on the first level. Basement rec. room has new carpet and flooring to laundry. Windows are vinyl replacements and living room addition has new roof as of 2014. Basement was waterproofed in 2010 and lines to the street replaced in 2011. Fully fenced in yard that backs up to the park. HVAC in 2004.
Last Agent to Sell the Property
Platinum Real Estate License #268874 Listed on: 05/19/2015

Home Details
Home Type
- Single Family
Est. Annual Taxes
- $2,376
Year Built
- Built in 1954
Lot Details
- 10,454 Sq Ft Lot
- Lot Dimensions are 45x200
- Property is Fully Fenced
- Privacy Fence
Home Design
- Bungalow
- Asphalt Roof
Interior Spaces
- 1,373 Sq Ft Home
- 1.5-Story Property
- 1 Fireplace
- Park or Greenbelt Views
- Partially Finished Basement
- Basement Fills Entire Space Under The House
Kitchen
- Built-In Oven
- Range
- Microwave
- Dishwasher
- Disposal
Bedrooms and Bathrooms
- 3 Bedrooms
Laundry
- Dryer
- Washer
Parking
- 2 Car Detached Garage
- Garage Door Opener
Outdoor Features
- Porch
Utilities
- Forced Air Heating and Cooling System
- Heating System Uses Gas
Listing and Financial Details
- Assessor Parcel Number 29-B-005-E-00-020-0
Community Details
Overview
- Original Willoughby Township 11 Community
Recreation
- Community Playground
- Park
Ownership History
Purchase Details
Home Financials for this Owner
Home Financials are based on the most recent Mortgage that was taken out on this home.Purchase Details
Home Financials for this Owner
Home Financials are based on the most recent Mortgage that was taken out on this home.Purchase Details
Home Financials for this Owner
Home Financials are based on the most recent Mortgage that was taken out on this home.Purchase Details
Home Financials for this Owner
Home Financials are based on the most recent Mortgage that was taken out on this home.Purchase Details
Similar Homes in the area
Home Values in the Area
Average Home Value in this Area
Purchase History
| Date | Type | Sale Price | Title Company |
|---|---|---|---|
| Warranty Deed | $143,000 | Enterprise Title Agency Inc | |
| Warranty Deed | $124,900 | Enterprise Title Agency Inc | |
| Warranty Deed | $79,900 | Enterprise Title | |
| Warranty Deed | $134,000 | -- | |
| Deed | -- | -- |
Mortgage History
| Date | Status | Loan Amount | Loan Type |
|---|---|---|---|
| Open | $135,500 | New Conventional | |
| Previous Owner | $122,637 | FHA | |
| Previous Owner | $100,000 | New Conventional | |
| Previous Owner | $99,308 | FHA | |
| Previous Owner | $30,800 | Stand Alone Second | |
| Previous Owner | $123,200 | Balloon | |
| Previous Owner | $134,000 | Purchase Money Mortgage |
Property History
| Date | Event | Price | Change | Sq Ft Price |
|---|---|---|---|---|
| 04/06/2018 04/06/18 | Sold | $143,000 | -1.3% | $104 / Sq Ft |
| 03/05/2018 03/05/18 | Pending | -- | -- | -- |
| 02/25/2018 02/25/18 | For Sale | $144,900 | +16.0% | $106 / Sq Ft |
| 09/16/2015 09/16/15 | Sold | $124,900 | -7.4% | $91 / Sq Ft |
| 08/03/2015 08/03/15 | Pending | -- | -- | -- |
| 05/19/2015 05/19/15 | For Sale | $134,900 | -- | $98 / Sq Ft |
Tax History Compared to Growth
Tax History
| Year | Tax Paid | Tax Assessment Tax Assessment Total Assessment is a certain percentage of the fair market value that is determined by local assessors to be the total taxable value of land and additions on the property. | Land | Improvement |
|---|---|---|---|---|
| 2023 | $5,953 | $48,410 | $16,410 | $32,000 |
| 2022 | $3,544 | $48,410 | $16,410 | $32,000 |
| 2021 | $3,557 | $48,410 | $16,410 | $32,000 |
| 2020 | $3,349 | $38,730 | $13,130 | $25,600 |
| 2019 | $3,348 | $38,730 | $13,130 | $25,600 |
| 2018 | $2,834 | $38,450 | $13,720 | $24,730 |
| 2017 | $2,707 | $38,450 | $13,720 | $24,730 |
| 2016 | $2,694 | $38,450 | $13,720 | $24,730 |
| 2015 | $2,646 | $38,450 | $13,720 | $24,730 |
| 2014 | $2,331 | $38,450 | $13,720 | $24,730 |
| 2013 | $2,330 | $38,450 | $13,720 | $24,730 |
Agents Affiliated with this Home
-

Seller's Agent in 2018
Steve Forsythe
Platinum Real Estate
(440) 341-1830
4 in this area
356 Total Sales
-

Buyer's Agent in 2018
Brandy Orris
All Points Realty
(440) 251-3346
1 in this area
91 Total Sales
-

Buyer Co-Listing Agent in 2018
Asa Cox
CENTURY 21 Asa Cox Homes
(440) 622-3537
8 in this area
1,196 Total Sales
-

Seller Co-Listing Agent in 2015
Michelle Underwood
Platinum Real Estate
(440) 413-1818
4 in this area
301 Total Sales
Map
Source: MLS Now
MLS Number: 3711569
APN: 29-B-005-E-00-020
- 30052 Dorothy Dr
- 1907 Robindale St
- 30056 Ridge Rd
- 1842 Eldon Dr
- 1845 Eldon Dr
- 1666 Ridgeview Dr
- VL E 296th St
- 1835 Rockefeller Rd
- 29449 Euclid Ave
- 2129 Buena Vista Dr
- 29346 Park St
- 1743 Silver St
- 30530 Grant St
- 30529 Ridge Rd
- 116 Arlington Cir
- 2156 Pine Ridge Dr
- 29213 Ridge Rd
- 30811 Grant St
- 30844 Harrison Rd
- 1726 Lincoln Rd
