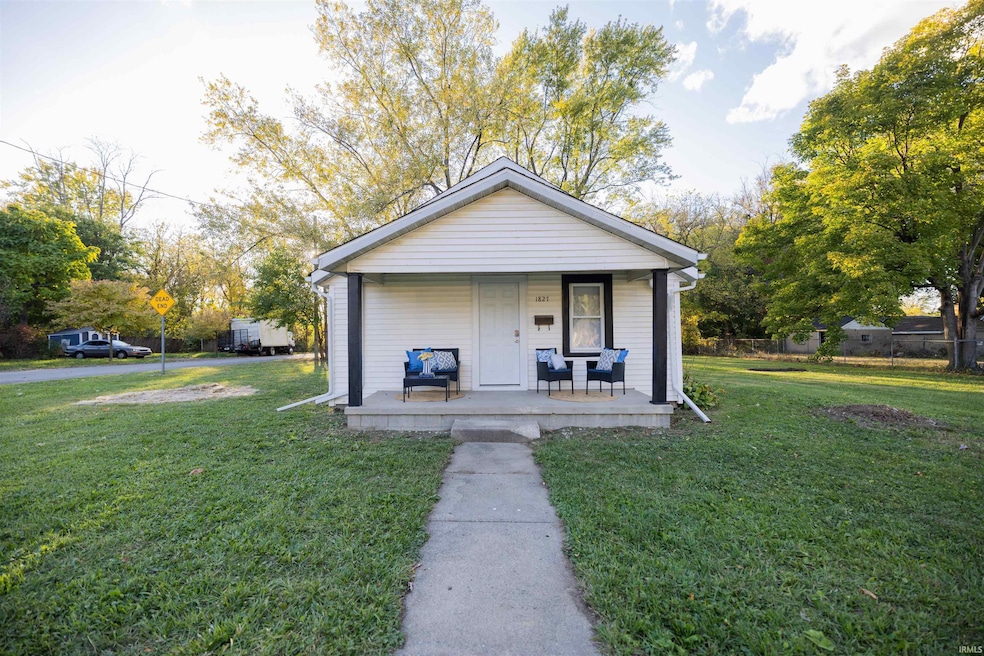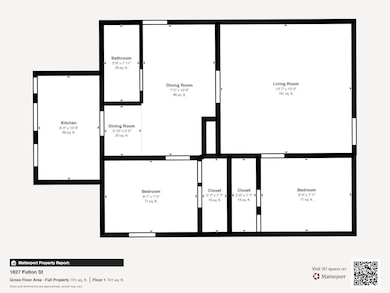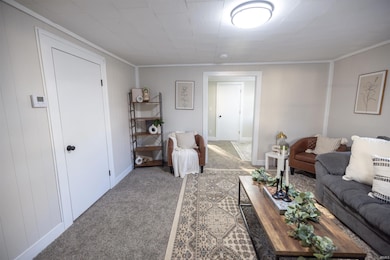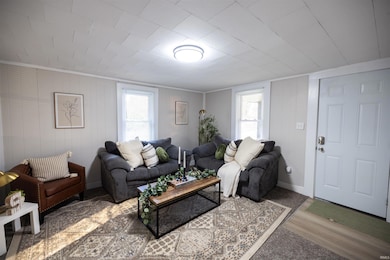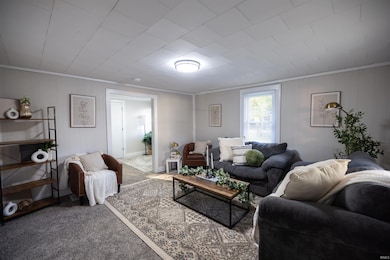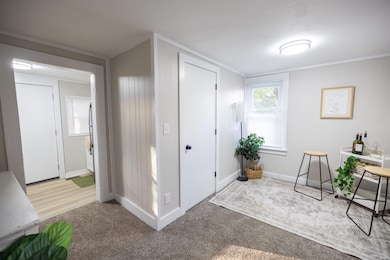
1827 Fulton St Anderson, IN 46016
Estimated payment $582/month
Highlights
- Hot Property
- Forced Air Heating and Cooling System
- Level Lot
- 1-Story Property
About This Home
Completely remodeled 2-bedroom, 1-bath home on a double lot! Updates include new roof, new HVAC, new flooring, new paint, new light fixtures, new kitchen with stainless steel appliances, and updated bath. Move-in ready with modern finishes throughout. The double lot provides ample outdoor space and room to grow. Nothing left to do but move in and enjoy!
Listing Agent
RE/MAX Real Estate Groups Brokerage Phone: 765-760-0792 Listed on: 10/31/2025

Home Details
Home Type
- Single Family
Est. Annual Taxes
- $354
Year Built
- Built in 1937
Lot Details
- 0.28 Acre Lot
- Lot Dimensions are 100 x 120 x 100 x 120
- Level Lot
Home Design
- Vinyl Construction Material
Interior Spaces
- 1-Story Property
- Unfinished Basement
- Basement Fills Entire Space Under The House
Bedrooms and Bathrooms
- 2 Bedrooms
- 1 Full Bathroom
Schools
- Anderson Elementary School
- Highland Middle School
- Anderson High School
Utilities
- Forced Air Heating and Cooling System
- Heating System Uses Gas
Community Details
- Maple Grove / Maplegrove Subdivision
Listing and Financial Details
- Assessor Parcel Number 48-11-14-302-089.000-003
Matterport 3D Tour
Map
Home Values in the Area
Average Home Value in this Area
Tax History
| Year | Tax Paid | Tax Assessment Tax Assessment Total Assessment is a certain percentage of the fair market value that is determined by local assessors to be the total taxable value of land and additions on the property. | Land | Improvement |
|---|---|---|---|---|
| 2024 | $323 | $30,600 | $3,800 | $26,800 |
| 2023 | $295 | $27,900 | $3,600 | $24,300 |
| 2022 | $296 | $27,900 | $3,300 | $24,600 |
| 2021 | $284 | $26,700 | $3,200 | $23,500 |
| 2020 | $271 | $25,400 | $3,100 | $22,300 |
| 2019 | $534 | $24,700 | $3,100 | $21,600 |
| 2018 | $245 | $22,700 | $3,100 | $19,600 |
| 2017 | $225 | $22,500 | $3,100 | $19,400 |
| 2016 | $503 | $22,500 | $3,100 | $19,400 |
| 2014 | $250 | $24,000 | $3,200 | $20,800 |
| 2013 | $250 | $24,000 | $3,200 | $20,800 |
Property History
| Date | Event | Price | List to Sale | Price per Sq Ft |
|---|---|---|---|---|
| 10/31/2025 10/31/25 | For Sale | $104,900 | -- | $157 / Sq Ft |
Purchase History
| Date | Type | Sale Price | Title Company |
|---|---|---|---|
| Public Action Common In Florida Clerks Tax Deed Or Tax Deeds Or Property Sold For Taxes | $5,364 | None Listed On Document | |
| Public Action Common In Florida Clerks Tax Deed Or Tax Deeds Or Property Sold For Taxes | $5,364 | None Listed On Document |
About the Listing Agent

As a RE/MAX® agent, Erin is dedicated to helping her clients find the home of their dreams. Whether they are buying or selling a home or simply curious about the local market, she would love to offer her support and services. She knows the local community — both as an agent and a neighbor — and can help guide them through the nuances of our local market. With access to top listings, a worldwide network, exceptional marketing strategies and cutting-edge technology, she works hard to make your
Erin's Other Listings
Source: Indiana Regional MLS
MLS Number: 202544208
APN: 48-11-14-302-089.000-003
- 0 Fulton St Unit MBR22051501
- 1818 Dewey St
- 2011 W 18th St
- 2104 W 16th St
- 2215 Fountain St
- 1616 Reverend J T Menifee St
- 1411 Halford St
- 2205 Nichol Ave
- 2105 Arrow Ave
- 1222 Irving Way
- 00 Park Ave
- 0 Park Ave
- 2007 Park Ave
- 2401 W 27th St
- 910 Raible Ave
- 1820 Euclid Dr
- 1612 Hst W 10th St
- 2121 Euclid Dr
- 2006 Costello Dr
- 2114 Locust St
- 1604 W 15th St Unit A
- 2601 Morning Star Ln
- 1604 W 11th St
- 1226 W 13th St
- 1224 W 13th St
- 1428 W 10th St
- 1323 W 10th St Unit 1323 W 10TH ST
- 1325 W 10th St Unit 1325
- 1024 W 13th St
- 1623 W 6th St
- 2304 Hendricks St
- 924 Sun Valley Dr
- 1433 W 5th St
- 702 W 23rd St
- 1824 Park Rd
- 921 W 8th St Unit B
- 919 W 8th St Unit B
- 1108 W 6th St Unit 2
- 2418 Lincoln St
- 2530 Lincoln St
