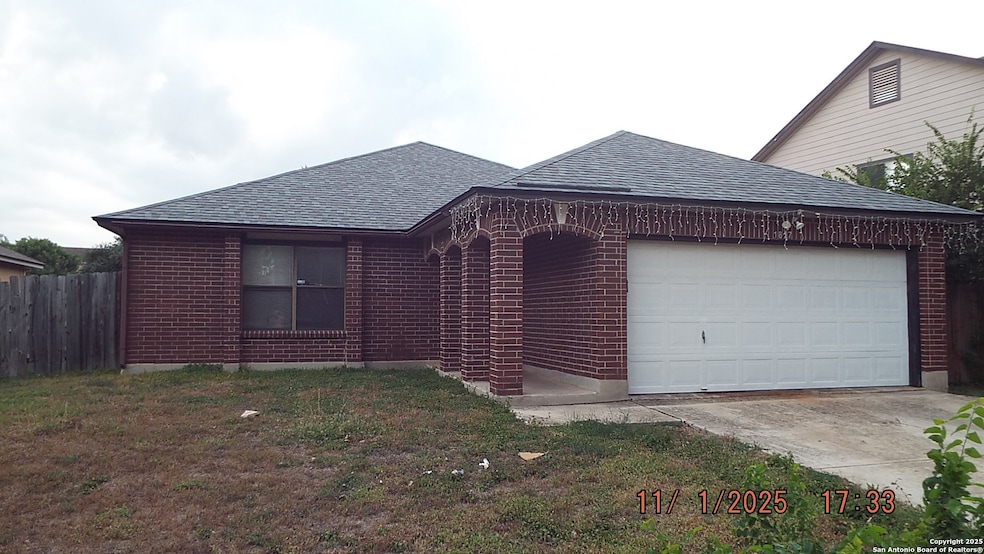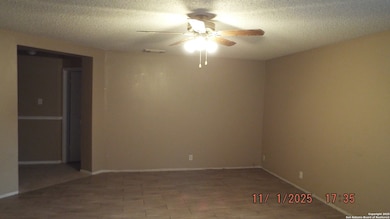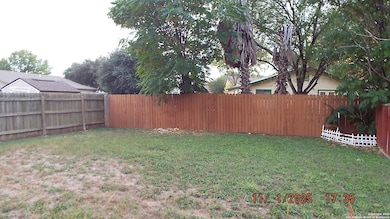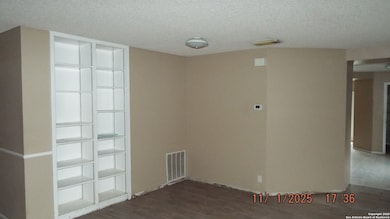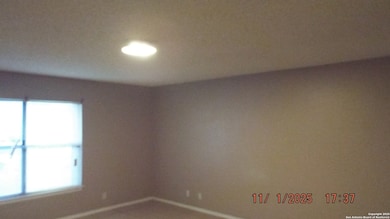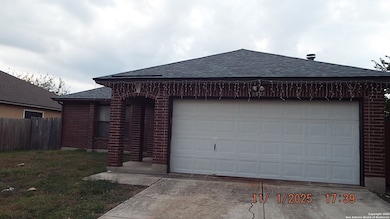1827 Leander San Antonio, TX 78251
Westover Hills NeighborhoodHighlights
- Walk-In Pantry
- Tile Patio or Porch
- Outdoor Storage
- Eat-In Kitchen
- Ceramic Tile Flooring
- Central Heating and Cooling System
About This Home
Lovely 3 bedroom 2 bath offering an open floor plan w/plenty of natural light. SPACIOUS, ALL BRICK HOME IN A CONVENIENTLY LOCATED SUBDIVISION TO UTSA AND LACKLAND. **SORRY NO ANIMALS** Neutral colors to match any decor. Easy living family room w/built in bookcases, easy to clean laminate flooring & cozy corner fireplace. Please register with petscreening whether you have no animal, household animal or assistance animal. All tenants need renter's insurance. You can get your own or we will set you up for a fee. See additional info. Copy of dl, ss# card & proof of income must accompany application at time of submission. Deposit in money order or cashier's check. Pet Policy and Screening Criteria can be downloaded from additional info. Applicants should verify schools. Apply online. Your functional modern kitchen is open to family area. Spacious back yard with storage shed and patio. Excellent location close to schools, shopping and major expressways. Split bedrooms***Open floor plan***Two living and two eating areas***Huge master suite with dual vanities and big walk-in closet***Four sided red brick.
Home Details
Home Type
- Single Family
Est. Annual Taxes
- $5,310
Year Built
- Built in 1993
Lot Details
- 7,884 Sq Ft Lot
- Lot Dimensions: 56
- Fenced
- Level Lot
Home Design
- Brick Exterior Construction
- Slab Foundation
- Composition Roof
- Roof Vent Fans
- Masonry
Interior Spaces
- 2,187 Sq Ft Home
- 1-Story Property
- Ceiling Fan
- Window Treatments
- Living Room with Fireplace
- Combination Dining and Living Room
- Ceramic Tile Flooring
- Fire and Smoke Detector
- Washer Hookup
Kitchen
- Eat-In Kitchen
- Walk-In Pantry
- Dishwasher
- Disposal
Bedrooms and Bathrooms
- 3 Bedrooms
- 2 Full Bathrooms
Parking
- 2 Car Garage
- Driveway Level
Accessible Home Design
- No Carpet
Outdoor Features
- Tile Patio or Porch
- Outdoor Storage
Schools
- Evers Elementary School
- Jordan Middle School
- Homes Oliv High School
Utilities
- Central Heating and Cooling System
- Electric Water Heater
- Water Softener is Owned
Community Details
- Tara Subdivision
Listing and Financial Details
- Rent includes noinc
- Assessor Parcel Number 176430140120
Map
Source: San Antonio Board of REALTORS®
MLS Number: 1923100
APN: 17643-014-0120
- 9009 Athens
- 8907 Athens
- 1632 de Valle
- 9038 Deer Park
- 1602 de Valle
- 9075 Foxgrove Way
- 8722 Jogeva Way
- 8939 Mansfield
- 9046 Mansfield
- 1415 O Hara Dr
- 8626 Kardla Forest
- 1614 Wild Fire
- 8626 Keila Orchard
- 9018 Rich Quail
- 14528 Mansfield
- 9035 Rich Trace St
- 9326 Wind Talker
- 8200 Meadow Forest St
- 2722 Sage Hollow
- 2922 Timber View Dr
- 2127 Muuga Manor
- 9030 Koenig
- 9219 Rhett Rd
- 1431 O Hara Dr
- 1306 O Hara Dr
- 1530 Wild Fire
- 8386 Slippery Rock
- 1515 Wild Fire
- 9402 Mariposa Pass
- 9510 Wind Dancer
- 1902 Estonia Cove
- 2814 Meadow River
- 2434 Field Wood
- 1210 Hunt Ln
- 9531 State Highway 151
- 8327 Reed Rd
- 9610 Rocksprings St
- 7880 Micron Dr Unit 3504
- 3303 Cambria Way
- 2635 Lakehills St
