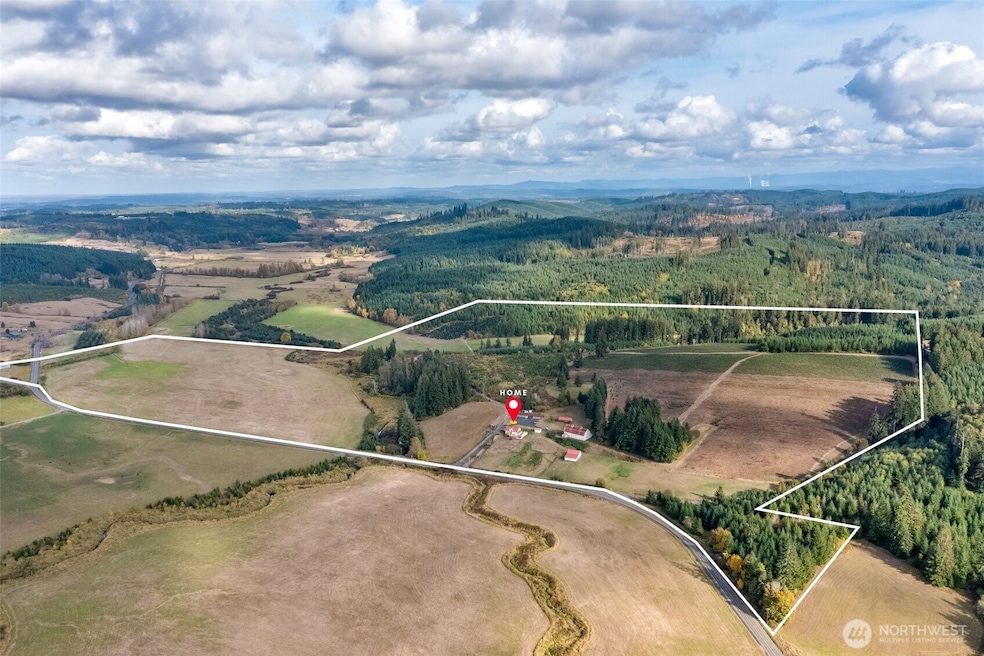
$1,525,000
- 4 Beds
- 3.5 Baths
- 4,131 Sq Ft
- 10630 Lundeen Rd SW
- Rochester, WA
Extraordinary hilltop estate! Luxurious 4,131+/- SF home w/exquisite detail thruout. Situated on a sprawling 7.05+/- acres w/captivating landscaping, home includes 3-car garage, spacious 40x40 shop, 32x22 covered pavilion, ADU w/private entrance. This package has it all! Custom home built by 1 of the area's premier builders. Entering the home you're greeted by a stunning staircase & Italian tile.
Rhonda Olnick Redfin






