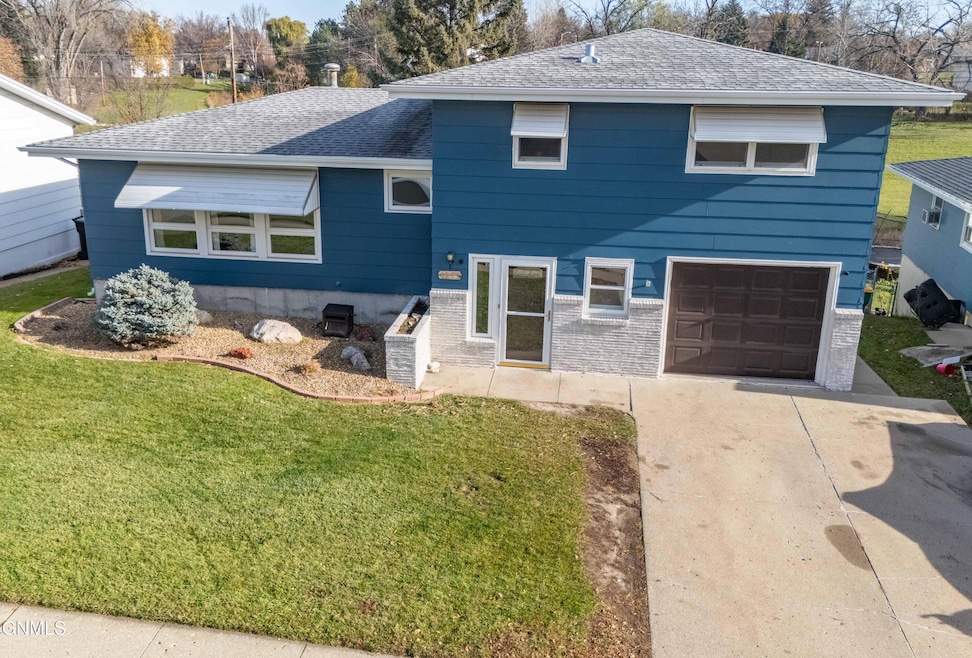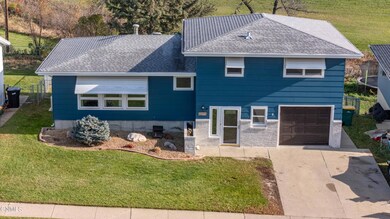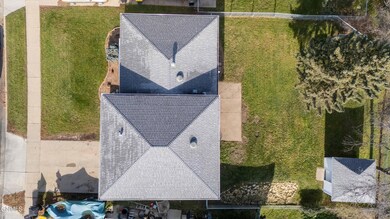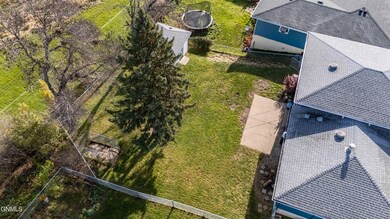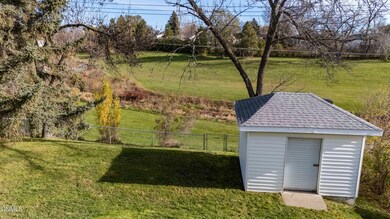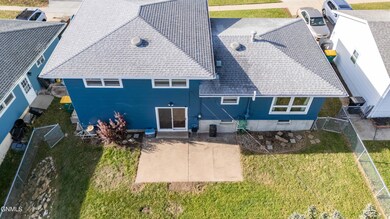1827 Marian Dr Bismarck, ND 58501
Highland Acres NeighborhoodEstimated payment $1,918/month
Highlights
- Central Air
- Ceiling Fan
- 1 Car Garage
- Century High School Rated A
- Baseboard Heating
- Kennel
About This Home
OPEN HOUSE SUNDAY NOVEMBER 23RD 11:30-1:00!! Welcome home to this spacious and inviting 4-bedroom, 2-bath multi-level home offering plenty of natural light and multiple living spaces. Enjoy the open, airy layout perfect for entertaining or relaxing. The kitchen features an updated oven, and recent upgrades include a new boiler and water heater for added efficiency. Outside, you'll find a private patio, storage shed, and a fenced yard with an inground sprinkler system. Ample storage space throughout and charming character in every detail make this home a must-see.
Co-Listing Agent
Non Member
Non Member
Open House Schedule
-
Sunday, November 23, 202511:30 am to 1:00 pm11/23/2025 11:30:00 AM +00:0011/23/2025 1:00:00 PM +00:00Add to Calendar
Home Details
Home Type
- Single Family
Est. Annual Taxes
- $2,465
Year Built
- Built in 1966
Lot Details
- 7,999 Sq Ft Lot
- Lot Dimensions are 60x120
- Kennel
- Rectangular Lot
- Sloped Lot
- Front Yard Sprinklers
Parking
- 1 Car Garage
- Front Facing Garage
- Garage Door Opener
- Driveway
Home Design
- Split Level Home
- Brick Exterior Construction
- Wood Siding
Interior Spaces
- Ceiling Fan
- Window Treatments
- Partially Finished Basement
Kitchen
- Oven
- Range
- Microwave
- Dishwasher
- Disposal
Bedrooms and Bathrooms
- 4 Bedrooms
Laundry
- Dryer
- Washer
Utilities
- Central Air
- Boiler Heating System
- Baseboard Heating
Listing and Financial Details
- Assessor Parcel Number 0403-006-075
Map
Home Values in the Area
Average Home Value in this Area
Tax History
| Year | Tax Paid | Tax Assessment Tax Assessment Total Assessment is a certain percentage of the fair market value that is determined by local assessors to be the total taxable value of land and additions on the property. | Land | Improvement |
|---|---|---|---|---|
| 2024 | $2,465 | $118,750 | $26,000 | $92,750 |
| 2023 | $2,778 | $118,750 | $26,000 | $92,750 |
| 2022 | $2,667 | $122,750 | $26,000 | $96,750 |
| 2021 | $3,330 | $116,100 | $24,000 | $92,100 |
| 2020 | $3,070 | $107,500 | $24,000 | $83,500 |
| 2019 | $2,992 | $106,450 | $0 | $0 |
| 2018 | $2,824 | $106,450 | $24,000 | $82,450 |
| 2017 | $2,014 | $106,450 | $24,000 | $82,450 |
| 2016 | $2,014 | $106,450 | $19,000 | $87,450 |
| 2014 | -- | $96,100 | $0 | $0 |
Property History
| Date | Event | Price | List to Sale | Price per Sq Ft | Prior Sale |
|---|---|---|---|---|---|
| 11/17/2025 11/17/25 | Price Changed | $325,000 | -1.5% | $159 / Sq Ft | |
| 11/07/2025 11/07/25 | For Sale | $330,000 | +43.5% | $162 / Sq Ft | |
| 06/10/2020 06/10/20 | Sold | -- | -- | -- | View Prior Sale |
| 04/18/2020 04/18/20 | Pending | -- | -- | -- | |
| 04/07/2020 04/07/20 | For Sale | $229,900 | -- | $113 / Sq Ft |
Purchase History
| Date | Type | Sale Price | Title Company |
|---|---|---|---|
| Warranty Deed | $229,900 | North Dakota Guaranty & Ttl | |
| Warranty Deed | $179,000 | None Available | |
| Quit Claim Deed | -- | None Available |
Mortgage History
| Date | Status | Loan Amount | Loan Type |
|---|---|---|---|
| Open | $225,735 | FHA | |
| Previous Owner | $143,200 | New Conventional |
Source: Bismarck Mandan Board of REALTORS®
MLS Number: 4022654
APN: 0403-006-075
- 1919 Assumption Dr
- 1807 Assumption Dr
- 2106 Assumption Dr
- 1007 W Capitol Ave
- 106 Cherokee Ave
- 2036 Catherine Dr
- 601 W Interstate Ave
- 1324 N 2nd St
- 1317 Mohawk St
- 1120 N Mandan St
- 2101 Northridge Dr
- 213 Redstone Dr
- 1038 Highland Place
- 1202 N 4th St
- 405 E Interstate Ave
- 2705 Atlas Dr
- 916 Arthur Dr
- 1210 W Coulee Rd
- 1025 N 4th St
- 701 E Interstate Ave Unit 1
- 125 E Arikara Ave
- 418 W Apollo Ave
- 2835 Hawken St
- 500 N 3rd St
- 580 Brandon Place
- 1030 Summit Blvd Unit Retterath Rentals
- 2000 N 16th St
- 3635 Valcartier St
- 2027 N 16th St
- 2821 Ithaca Dr
- 630 E Main Ave
- 406 N 14th St Unit 4
- 4201 Montreal St
- 1920-1930 E Capitol Ave
- 1902 E Avenue D Unit 1902 and a half
- 2208 E Divide Ave Unit 8
- 207 E Arbor Ave
- 2300 46th Ave SE
- 1101 Westwood St
- 2303 Shoal Loop SE
