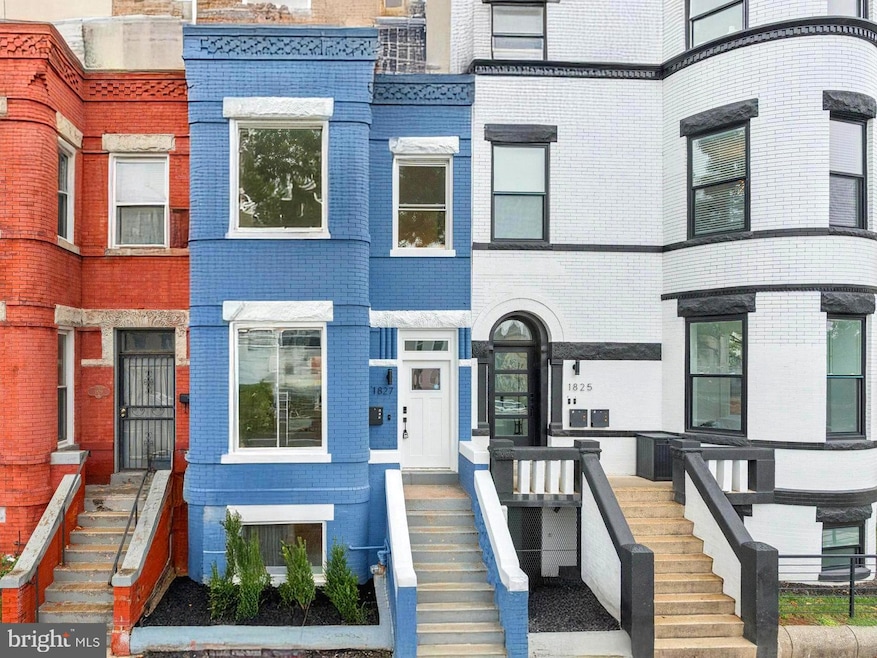1827 N Capitol St NE Washington, DC 20002
Eckington NeighborhoodHighlights
- Colonial Architecture
- No HOA
- Back Up Electric Heat Pump System
- 2 Fireplaces
- Central Air
- 2-minute walk to Harry Thomas Recreation Center
About This Home
Welcome to 1827 North Capitol! This exquisite 5-bedroom, 3.5-bath row home has been fully renovated and customized with top-of-the-line finishes throughout. Everything is NEW! Step inside to discover wide-plank flooring, soaring ceilings, recessed lighting, and oversized original-framed windows that preserve the historic charm of the home while offering modern elegance. The gourmet kitchen features a stunning quartz waterfall island, floor-to-ceiling cabinetry for abundant storage, designer gold fixtures, custom quartz accents, and premium stainless-steel appliances. Upstairs, the primary suite is a true retreat with an elongated walk-in closet, a private balcony, and a spa-inspired en-suite bathroom showcasing a walk-in shower, gold fixtures, and a luxurious standalone soaking tub. Two additional guest bedrooms on this level are generously sized and beautifully finished with ample storage. The lower level offers incredible versatility, including two more bedrooms, a full bath, and a spacious open area perfect for a home office, media room, fitness studio, or flex space to suit your lifestyle.
Listing Agent
(301) 643-2975 bhamptonrealty@gmail.com Samson Properties License #5008845 Listed on: 10/31/2025

Townhouse Details
Home Type
- Townhome
Est. Annual Taxes
- $5,273
Year Built
- Built in 1905
Lot Details
- 1,311 Sq Ft Lot
Parking
- Off-Street Parking
Home Design
- Colonial Architecture
- Brick Exterior Construction
- Permanent Foundation
Interior Spaces
- Property has 3 Levels
- 2 Fireplaces
Bedrooms and Bathrooms
Utilities
- Central Air
- Back Up Electric Heat Pump System
- Natural Gas Water Heater
Listing and Financial Details
- Residential Lease
- Security Deposit $4,950
- 12-Month Min and 24-Month Max Lease Term
- Available 11/3/25
- Assessor Parcel Number 3510//0013
Community Details
Overview
- No Home Owners Association
- Eckington Subdivision
Pet Policy
- Pets allowed on a case-by-case basis
Map
Source: Bright MLS
MLS Number: DCDC2230034
APN: 3510-0013
- 1831 N Capitol St NE
- 1841 N Capitol St NE
- 15 Seaton Place NE Unit 1
- 15 Seaton Place NE Unit 2
- 15 T St NE
- 1828 N Capitol St NW
- 1812 N Capitol St NW Unit 302
- 14 Seaton Place NW
- 30 T St NE Unit 2
- 43 T St NE
- 15 S St NE Unit 2
- 27 Todd Place NE
- 47 T St NE
- 1925 N North Capitol St NE Unit 2
- 30 Rhode Island Ave NW
- 44 Seaton Place NW
- 43 T St NW
- 13 Rhode Island Ave NE
- 1715 N Capitol St NE Unit 7
- 1714 N Capitol St NW
- 1819 N Capitol St NE
- 1826 N Capitol St NW Unit 1
- 1814 N Capitol St NW Unit 303
- 1814 N Capitol St NW Unit 103
- 14 S St NE Unit 105
- 15 Seaton Place NW Unit 1
- 26 T St NE Unit 1
- 15 S St NE Unit 1
- 28 T St NW Unit 3
- 28 T St NW Unit 2
- 27 Todd Place NE
- 34 T St NW Unit B
- 16 Todd Place NE Unit A
- 58 T St NW Unit 3
- 21 Rhode Island Ave NW
- 32 U St NW
- 45 Rhode Island Ave NW
- 1 U St NW Unit 1
- 11 R St NW
- 59 Rhode Island Ave NW Unit 2






