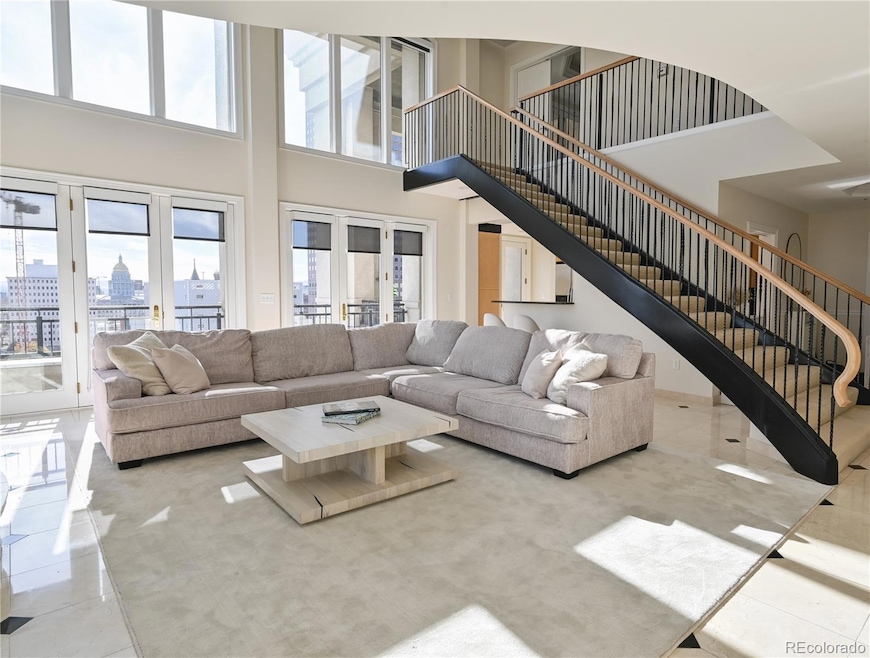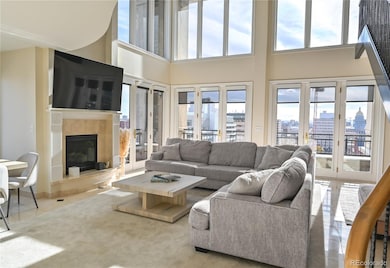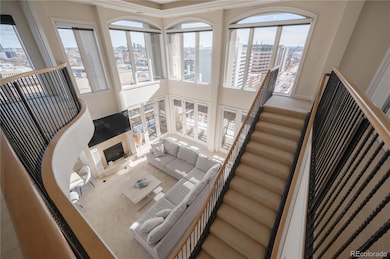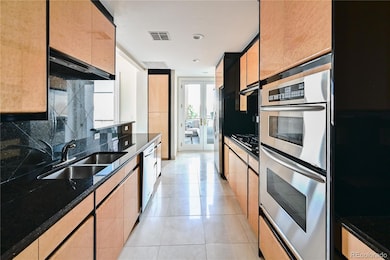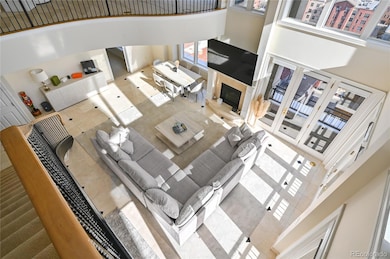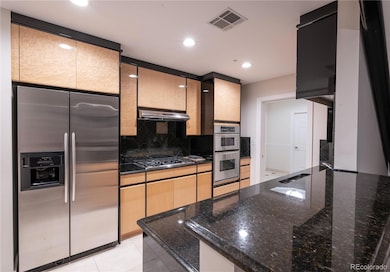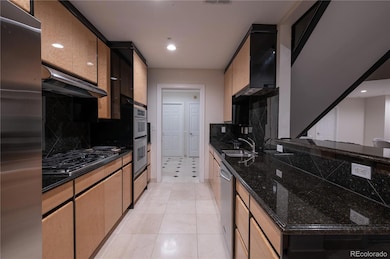Portofino Tower 1827 N Grant St Unit 3 Floor 1 Denver, CO 80203
Uptown NeighborhoodEstimated payment $9,729/month
Highlights
- 24-Hour Security
- Primary Bedroom Suite
- Contemporary Architecture
- East High School Rated A
- Open Floorplan
- 1-minute walk to Grant Street Plaza
About This Home
CITY VIEWS FROM PRESTIGOUS PORTOFINO PENTHOUSE TO LIVE AND ENJOY! The Portofino Tower in Denver is offering a unique opportunity to own a luxurious two-story, 2-bedroom, 2.5-bathroom penthouse. This residence offers an upscale, yet relaxed, atmosphere, featuring striking 20-foot-high ceilings and views towards the State Capitol building in the southeast. Abundant natural light permeates the open and airy layout. The main level includes a generous living area with an emphasis on open-concept design, a cozy fireplace, a dedicated dining space, remote-operated window coverings, and marble floors throughout. The kitchen is fully equipped with granite slab countertops, a breakfast bar, stainless steel appliances, and opens onto a spacious terrace, perfect for quiet mornings or social evenings.
The expansive primary suite is a true retreat, complete with a sitting area, a large walk-in closet with an included washer and dryer, and a luxurious five-piece bathroom featuring a deep jetted soaking tub. A private terrace is accessible directly from the primary suite. The main level also houses a powder room and a second roomy bedroom with a five-piece en-suite bathroom and walk-in closet. The open loft space is versatile, perfect for a home office or a quiet library.
Building Amenities
The Portofino Tower provides residents with first-class facilities, including:
Concierge services
A fitness center
Steam room and sauna
Secure parking
Wine storage lockers
A guest suite for visitors (available for a nightly fee)
This exceptional penthouse stands out in the competitive Denver real estate market, appealing to discerning buyers seeking both prestige and comfortable, high-end living. Close to all cultural, sports venues, restaurants, and all downtown Denver has to offer.
Listing Agent
UrbanGate Realty Group Brokerage Email: dragan@urbangaterealty.com,720-300-4106 License #100005871 Listed on: 11/24/2025
Property Details
Home Type
- Condominium
Est. Annual Taxes
- $4,892
Year Built
- Built in 2003
HOA Fees
- $1,400 Monthly HOA Fees
Home Design
- Contemporary Architecture
- Entry on the 1st floor
- Concrete Block And Stucco Construction
Interior Spaces
- 2,256 Sq Ft Home
- 2-Story Property
- Open Floorplan
- Vaulted Ceiling
- Double Pane Windows
- Smart Window Coverings
- Great Room
- Living Room with Fireplace
- Loft
Kitchen
- Self-Cleaning Oven
- Cooktop with Range Hood
- Microwave
- Dishwasher
- Granite Countertops
- Disposal
Flooring
- Carpet
- Stone
Bedrooms and Bathrooms
- Primary Bedroom Suite
- Walk-In Closet
- 2 Full Bathrooms
Laundry
- Dryer
- Washer
Parking
- Subterranean Parking
- Secured Garage or Parking
- Paved Parking
Schools
- Cole Arts And Science Academy Elementary School
- Bruce Randolph Middle School
- East High School
Utilities
- Forced Air Heating and Cooling System
- Heating System Uses Natural Gas
Additional Features
- Patio
- End Unit
Listing and Financial Details
- Coming Soon on 12/1/25
- Assessor Parcel Number 2349-07-085
Community Details
Overview
- Portofino HOA, Phone Number (303) 260-7117
- High-Rise Condominium
- Uptown Subdivision
Security
- 24-Hour Security
Map
About Portofino Tower
Home Values in the Area
Average Home Value in this Area
Tax History
| Year | Tax Paid | Tax Assessment Tax Assessment Total Assessment is a certain percentage of the fair market value that is determined by local assessors to be the total taxable value of land and additions on the property. | Land | Improvement |
|---|---|---|---|---|
| 2024 | $4,892 | $61,760 | $6,720 | $55,040 |
| 2023 | $4,786 | $61,760 | $6,720 | $55,040 |
| 2022 | $5,224 | $65,690 | $6,480 | $59,210 |
| 2021 | $5,042 | $67,570 | $6,660 | $60,910 |
| 2020 | $4,729 | $63,740 | $3,330 | $60,410 |
| 2019 | $4,597 | $63,740 | $3,330 | $60,410 |
| 2018 | $5,847 | $75,580 | $3,360 | $72,220 |
| 2017 | $5,830 | $75,580 | $3,360 | $72,220 |
| 2016 | $5,253 | $64,420 | $3,709 | $60,711 |
| 2015 | $5,033 | $64,420 | $3,709 | $60,711 |
| 2014 | $4,599 | $55,370 | $1,974 | $53,396 |
Purchase History
| Date | Type | Sale Price | Title Company |
|---|---|---|---|
| Special Warranty Deed | $473,500 | New Title Company Name | |
| Personal Reps Deed | $473,500 | -- | |
| Special Warranty Deed | $745,000 | None Available | |
| Trustee Deed | -- | None Available | |
| Interfamily Deed Transfer | -- | -- | |
| Special Warranty Deed | $1,295,562 | -- |
Mortgage History
| Date | Status | Loan Amount | Loan Type |
|---|---|---|---|
| Open | $475,000 | New Conventional | |
| Previous Owner | $596,000 | Purchase Money Mortgage | |
| Previous Owner | $1,036,400 | Purchase Money Mortgage | |
| Closed | $129,560 | No Value Available |
Source: REcolorado®
MLS Number: 7157480
APN: 2349-07-085
- 1827 N Grant St Unit 604
- 1827 N Grant St Unit 800
- 1975 N Grant St Unit 509
- 1975 N Grant St Unit 515
- 1975 N Grant St Unit 527
- 1975 N Grant St Unit 827
- 1975 N Grant St Unit 810
- 1950 N Logan St Unit 408
- 1950 N Logan St Unit 1109
- 1950 N Logan St
- 1950 N Logan St Unit 901
- 1950 N Logan St Unit 601
- 1950 N Logan St Unit 1013
- 2001 Lincoln St Unit 1723
- 2001 Lincoln St Unit 1024
- 2001 Lincoln St Unit 1810
- 2001 Lincoln St Unit 920
- 2001 Lincoln St Unit 2113
- 2001 Lincoln St Unit 2412
- 2001 Lincoln St Unit 2524
- 230-240 E 19th Ave
- 321 E 18th Ave
- 1901 Grant St
- 1935 N Logan St
- 444 E 19th Ave
- 1950 N Logan St Unit 1107
- 1950 N Logan St Unit 814
- 2062 Glenarm Place
- 1776 Broadway St
- 300 E 17th Ave
- 1950 N Pennsylvania St
- 2001 Lincoln St Unit 2524
- 1747 N Pearl St Unit 205
- 1747 N Pearl St Unit 301
- 1727 Pearl St Unit ID1221774P
- 1620 N Grant St
- 1626 Logan St
- 333 E 16th Ave
- 1600 Logan St
- 1615 Pennsylvania St
