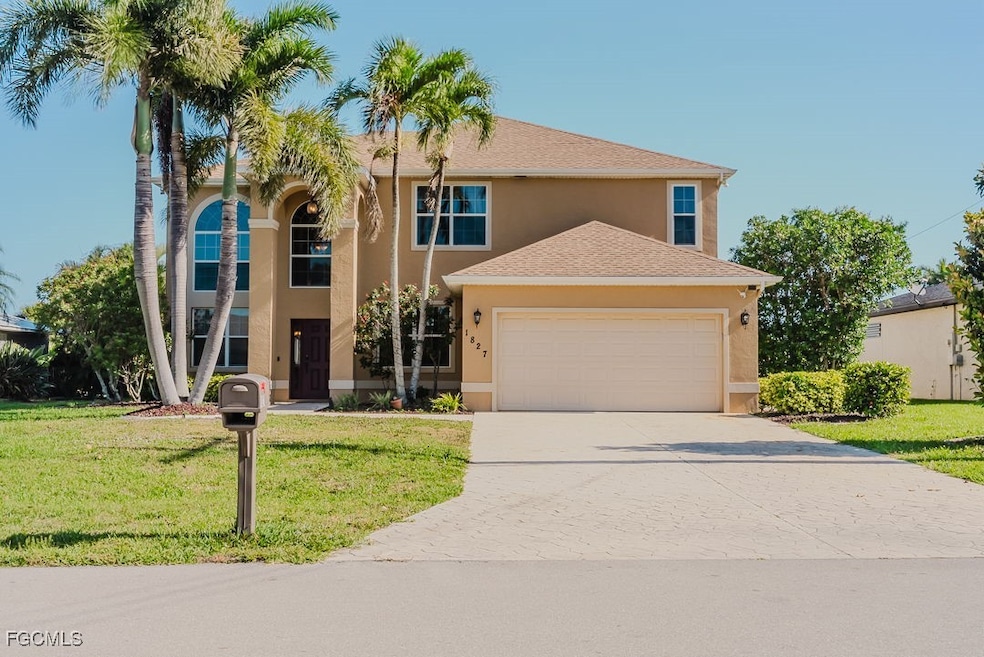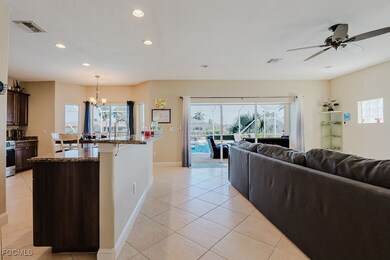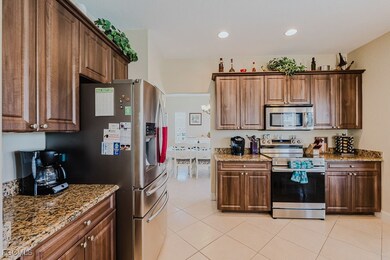1827 SE 12th St Unit 18 Cape Coral, FL 33990
Hancock NeighborhoodHighlights
- Boat Dock
- Heated Pool and Spa
- Canal Access
- North Fort Myers High School Rated A
- Waterfront
- Canal View
About This Home
This is a VACATION RENTAL only. Owner will not consider an annual rental. Weekly rentals are permitted. Welcome to Villa Victoria! This 5 bedroom, 3 bathroom 2-story house with electric-heated pool & spa home sits on a Direct Gulf Access canal. Located in the coveted SE area of Cape Coral conveniently near a variety of shopping centers, restaurants, golf courses, airports, and beaches. This villa is ideal for guests who want beautiful Florida living and relaxation in a quiet neighborhood. Living Room: The open concept floor plan allows the whole family to be together. The living room offers comfortable seating with a sectional couch and a large flat-screen TV with access to sliders leading out to the lanai area. Dining Room: The dining area has seating for 8 guests and is located off of the Florida Room seating area. Kitchen: You will feel like you're the top chef in the fully equipped kitchen. With stainless steel appliances, granite counter tops, breakfast bar area, and breakfast nook with seating for 4. It has everything you will need to create your delicious masterpieces. Primary Bed & Bath: The spacious master bedroom suite is on the 2nd floor and features a king-size bed, flat-screen TV, with a beautiful view of the pool and canal as you wake up each morning. The primary bathroom ensuite features a soaking tub, dual vanity and walk in shower. Guest Bedroom 1: This bedroom is located on the first floor making it convenient for guest that may not be comfortable with upstairs rooms. This guest bedroom offers a full size bed and flatscreen tv. Guest Bathroom 1: The bathroom is also located on the first floor offering a walk in shower, granite counter vanity and toilet. Guest Bedroom 2: This bedroom is located upstairs to the left. This bedroom offers a king size bed, flatscreen tv and a view of the canal. Guest Bedroom 3: This bedroom is located to the right of the stairway. The bedroom offers a queen size bed and flatscreen tv. Guest Bedroom 4: This bedroom is located to the right of the stairway. The bedroom offers a queen size bed and flatscreen tv. Guest Bathroom 2: This bathroom offers a granite counter, dual vanity sinks, with a shower/tub combo. Lanai/Pool/Dock: You will no doubt spend most of your time by the pool! The pool area is private and relaxing, making day or night outdoor lounging a bliss with a beautiful water views. The pool & spa features LED lighting allowing a perfect way to unwind in the evening . The spacious lanai offers an electric-heated salt water pool & spa with Northern exposure. There are loungers for your sunning pleasure and poolside seating which includes a fire pit table for a beautiful ambiance. BRING YOUR BOAT! You can enjoy a beautiful sunny day w/a direct access scenic boat ride to the river. The propane grill is available for you to use during your stay. Or simply enjoy the wonderful wildlife of different waterfowl and birds that are always playing in the water.
Listing Agent
SWFL Rentals & Property Manage
Associated Vacation Rentals License #261226639 Listed on: 09/12/2025
Home Details
Home Type
- Single Family
Year Built
- Built in 1997
Lot Details
- 10,019 Sq Ft Lot
- Waterfront
- South Facing Home
Parking
- 2 Car Attached Garage
- Garage Door Opener
Property Views
- Canal
- Pool
Home Design
- Entry on the 1st floor
Interior Spaces
- 2,946 Sq Ft Home
- 2-Story Property
- Furnished
- Vaulted Ceiling
- Ceiling Fan
- French Doors
- Family Room
- Screened Porch
- Tile Flooring
- Fire and Smoke Detector
Kitchen
- Breakfast Area or Nook
- Self-Cleaning Oven
- Microwave
- Freezer
- Dishwasher
- Disposal
Bedrooms and Bathrooms
- 5 Bedrooms
- Split Bedroom Floorplan
- Walk-In Closet
- Maid or Guest Quarters
- 3 Full Bathrooms
- Soaking Tub
Laundry
- Dryer
- Washer
Pool
- Heated Pool and Spa
- Concrete Pool
- Heated In Ground Pool
- Heated Spa
- In Ground Spa
- Gunite Spa
- Screen Enclosure
Outdoor Features
- Canal Access
- Screened Patio
- Outdoor Grill
Utilities
- Central Heating and Cooling System
- Cable TV Available
Listing and Financial Details
- Security Deposit $350
- Tenant pays for departure cleaning, pool maintenance, taxes
- The owner pays for cable TV, electricity, grounds care, internet, pool maintenance, sewer, trash collection, water
- Short Term Lease
- Legal Lot and Block 35 / 1275
- Assessor Parcel Number 20-44-24-C1-01275.0350
Community Details
Overview
- Cape Coral Subdivision
Recreation
- Boat Dock
Pet Policy
- Call for details about the types of pets allowed
Map
Property History
| Date | Event | Price | List to Sale | Price per Sq Ft |
|---|---|---|---|---|
| 09/12/2025 09/12/25 | For Rent | $9,015 | -- | -- |
Source: Florida Gulf Coast Multiple Listing Service
MLS Number: 2025010232
APN: 20-44-24-C1-01275.0350
- 1921 SE 12th St
- 1709 SE 12th St
- 1930 SE 12th St
- 1901 SE 13th St
- 2014 SE 12th St
- 2014 SE 12th Terrace
- 1025 SE 20th Ave
- 2010 SE 13th Terrace
- 1927 SE 10th St
- 1909 SE 14th St
- 1814 SE 9th Terrace
- 940 SE 20th Ct
- 1725 SE 9th Terrace
- 1824 SE 14th Terrace
- 935 SE 20th Ct
- 1412 SE 17th Place
- 1930 Viscaya Pkwy Unit 18
- 1428 SE 20th Ave
- 1444 SE 11th Terrace
- 1707 Viscaya Pkwy
- 1926 SE 12th Terrace
- 1113 SE 20th Ct
- 1435 SE 12th St
- 1431 SE 12th St
- 1705 SE 8th Terrace
- 1422 SE 12th Terrace
- 1520 SE 20th Ct
- 2214 SE 13th St
- 709 SE 20th Place
- 2215 SE 9th Terrace
- 1343 SE 12th Terrace
- 1238 SE 24th Ave
- 1104 SE 24th Ave Unit 1104
- 1452 SE 15th Terrace
- 1020 SE 24th Ave
- 937 SE 23rd Place Unit 1-5
- 2123 SE 8th St
- 1415 SE 23rd Place
- 1025 SE 24th Ave Unit 1
- 1775 Four Mile Cove Pkwy Unit 1223







