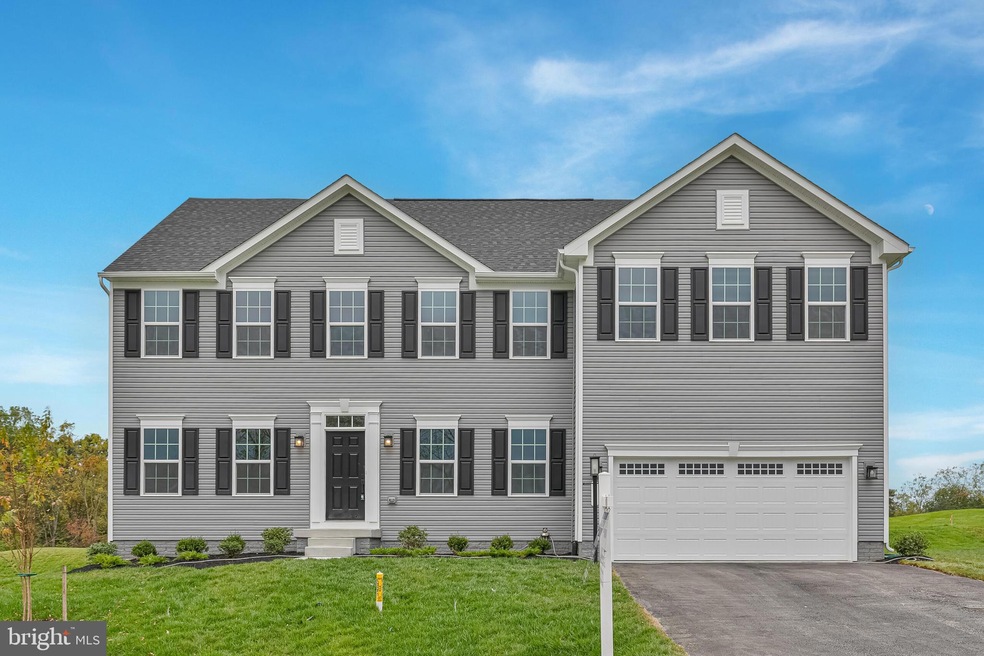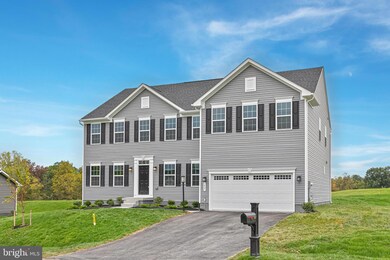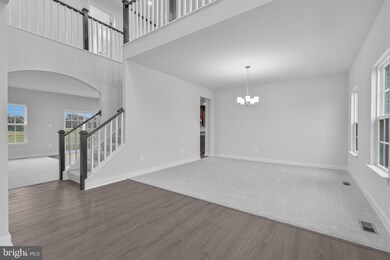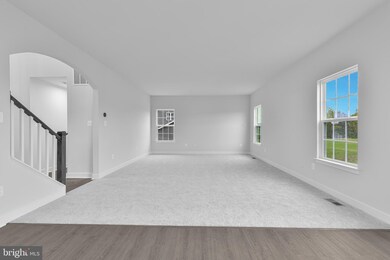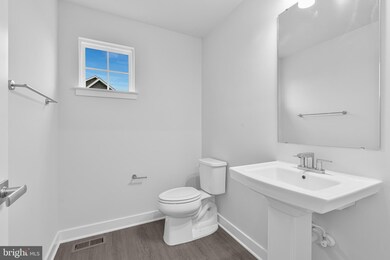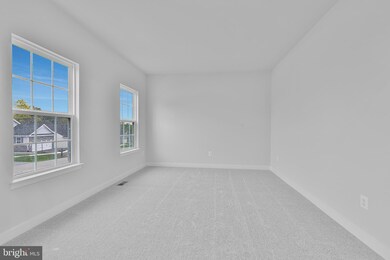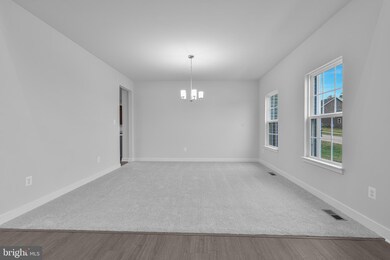1827 Shannon Dr S Antrim Township, PA 17225
Estimated payment $3,142/month
Highlights
- New Construction
- Space For Rooms
- 2 Car Attached Garage
- Traditional Architecture
- Loft
- Tankless Water Heater
About This Home
IMMEDIATE MOVE-IN – NOVEMBER DELIVERY! This beautiful Corsica single-family home is available now and offers a spacious, thoughtfully designed floor plan in the highly sought-after Greencastle-Antrim School District.
The Corsica welcomes you with a stately front porch and a convenient family entry off the 2-car garage. Step into the inviting foyer, which leads to a formal dining room, a living room, and a stunning great room that flows seamlessly into the gourmet kitchen featuring a large island — perfect for entertaining and everyday living.
Upstairs living includes: -Four spacious bedrooms
-Three full bathrooms
-A luxurious owner’s suite with: Two walk-in closets
A spa-like bath with double vanities and a private water closet The finished basement adds even more space for entertaining, relaxing, or hosting guests.
Community Highlights: -Located in a tranquil, well-established neighborhood
-Seamless access to Rt. 11, Rt. 16, and I-81
-Just minutes from charming downtown Greencastle
-15-minute drive to Hagerstown and Chambersburg
-Spacious homesites — 1⁄4 acre and larger Discover the upscale living you’ve been dreaming of, with plenty of room for family and friends. Come home to The Greens of Greencastle — where comfort, convenience, and community come together. Model/Sales Center: 1576 Shannon Drive South, Greencastle, PA 17225
Open House Schedule
-
Friday, November 21, 20251:00 to 3:00 pm11/21/2025 1:00:00 PM +00:0011/21/2025 3:00:00 PM +00:00MOVE-IN-READY!! Come take a tour of this beautiful Corsica at The Greens of Greencastle...it's calling your name! Let us help make it a reality. Please visit us at the sales center at 1576 Shannon Drive South, Greencastle, PA.Add to Calendar
-
Saturday, November 22, 20251:00 to 3:00 pm11/22/2025 1:00:00 PM +00:0011/22/2025 3:00:00 PM +00:00MOVE-IN-READY!! Come take a tour of this beautiful Corsica at The Greens of Greencastle...it's calling your name! Let us help make it a reality. Please visit us at the sales center at 1576 Shannon Drive South, Greencastle, PA.Add to Calendar
Home Details
Home Type
- Single Family
Year Built
- Built in 2025 | New Construction
Lot Details
- 0.33 Acre Lot
- Property is in excellent condition
HOA Fees
- $70 Monthly HOA Fees
Parking
- 2 Car Attached Garage
- Front Facing Garage
- Garage Door Opener
- Driveway
Home Design
- Traditional Architecture
- Poured Concrete
- Concrete Perimeter Foundation
Interior Spaces
- Property has 3 Levels
- Loft
Bedrooms and Bathrooms
- 4 Bedrooms
Partially Finished Basement
- Basement Fills Entire Space Under The House
- Sump Pump
- Space For Rooms
- Basement with some natural light
Utilities
- Forced Air Heating and Cooling System
- Tankless Water Heater
- Natural Gas Water Heater
Community Details
- Heritage Estates Subdivision, Corsica Basement Floorplan
Listing and Financial Details
- Tax Lot WFWGE622-SPEC
Map
Home Values in the Area
Average Home Value in this Area
Property History
| Date | Event | Price | List to Sale | Price per Sq Ft |
|---|---|---|---|---|
| 10/16/2025 10/16/25 | Price Changed | $489,990 | -2.0% | $122 / Sq Ft |
| 09/30/2025 09/30/25 | Price Changed | $499,990 | -4.8% | $125 / Sq Ft |
| 09/28/2025 09/28/25 | Price Changed | $524,990 | -2.8% | $131 / Sq Ft |
| 09/22/2025 09/22/25 | For Sale | $539,990 | -- | $135 / Sq Ft |
Source: Bright MLS
MLS Number: PAFL2031070
- Cumberland Plan at Heritage Overlook
- Ballenger Plan at Heritage Overlook
- Powell Plan at Heritage Overlook
- Corsica Plan at Heritage Overlook
- Lehigh Plan at Heritage Overlook
- 107 Makayla Dr
- LOT 666B Maya Dr
- Corsica Quick Move-In Plan at The Greens of Greencastle - Single Family Homes
- 1809 Shannon Dr S
- 1882 Shannon Dr S
- 112540 Shannon Dr S
- 112521 Delanie Dr
- 112526 Delanie Dr
- 112570 Delanie Dr
- 1401 Shannon Dr S
- 112510 Shannon Dr S
- 112530 Shannon Dr S
- 112536 Shannon Dr S
- 2579 Castlegreen Dr
- 112551 Shannon Dr S
- 1014 Divinity Dr
- 43 W Baltimore St Unit C
- 36 Dahlgren St
- 30 W Dahlgren St
- 24 W Dahlgren St
- 43 E Franklin St Unit A
- 3650 Rolling Hills Dr
- 137 E Baltimore St
- 418 S Carlisle St Unit B
- 207 N Linden Ave
- 235 S Ridge Ave Unit B
- 764 Buchanan Trail E
- 9134 Letzburg Rd
- 6688 Bino Rd Unit B
- 4576 Lemar Rd Unit 2A
- 13927 Village Mill Dr Unit A
- 18704 Mesa Terrace
- 18307 Ashley Dr
- 18719 Northridge Dr
- 7031 Lincoln Way W
