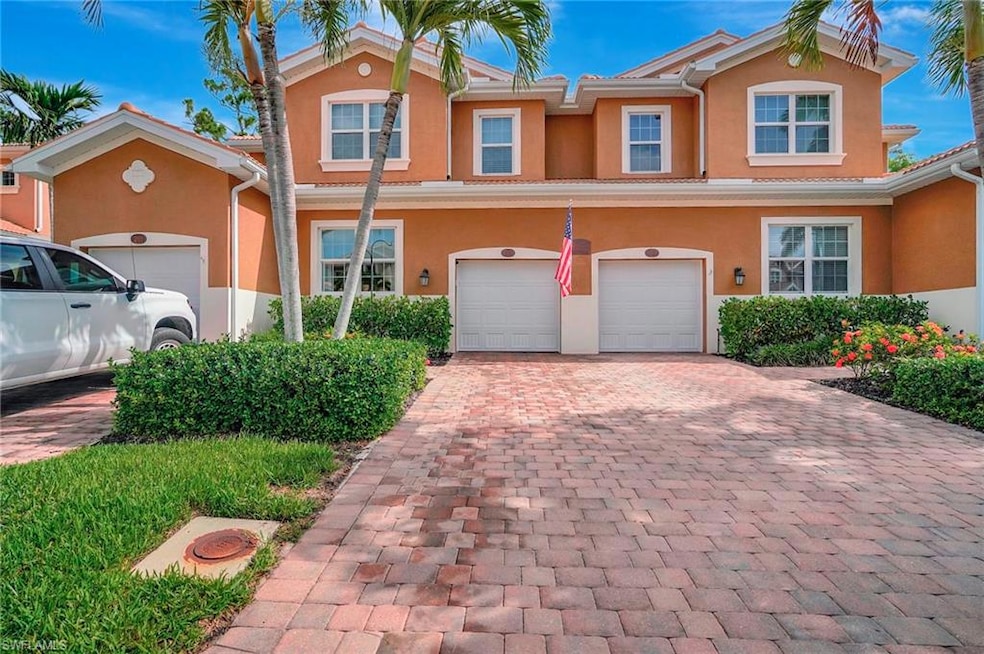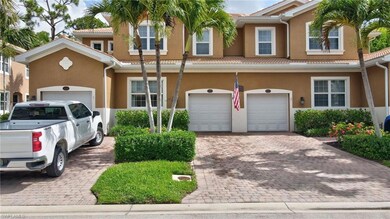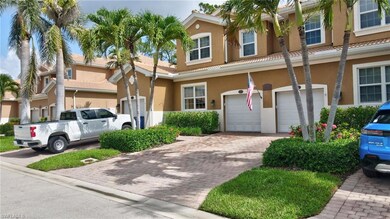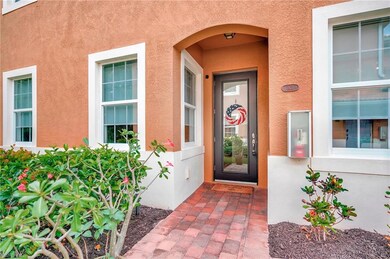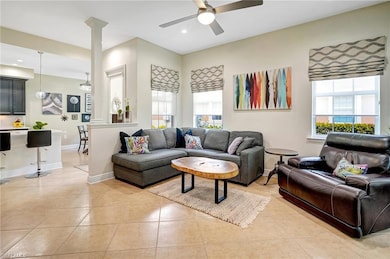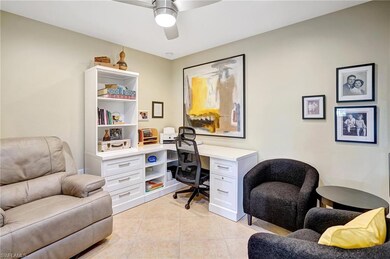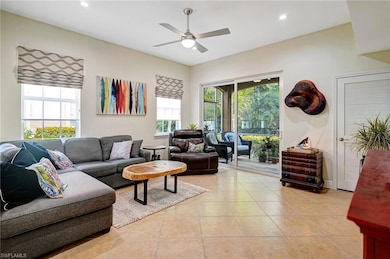18273 Creekside Preserve Loop Unit 101 Fort Myers, FL 33908
Estimated payment $2,281/month
Highlights
- Fitness Center
- Gated Community
- Clubhouse
- Fort Myers High School Rated A
- Views of Preserve
- Screened Porch
About This Home
MOTIVATED SELLER!! ABSOLUTELY STUNNING! COMPLETE REMODELED ($100,000+/-) 2 BEDROOM, DEN, 2 BATH, W/PRIVATE GARAGE property in the highly desirable GATED CREEKSIDE PRESERVE community. LOCATION, LOCATION, LOCATION, West of US 41 AND MINUTES TO FGCU UNIVERSITY (GREAT LOCATION FOR STUDENTS). OPEN FLOOR PLAN, WITH ALL DIAGONAL SET TILES FOR-EASY MAINTENANCE, BEDROOMS HAVE WOOD FINISH FLOORING. Home has all "HURRICANE IMPACT" GLASS WINDOWS & SLIDERS not only providing complete storm protection, keeps the home LIGHT-BRIGHT-SUNNY, all year round. "CHEFS" KITCHEN WITH ALL CUSTOM WOOD CABINETS, QUARTZ COUNTER TOPS AND ALL STAINLESS STEEL HIGH END APPLIANCES. MASTER BEDROOM HAS LARGE WALK-IN HIS& HERS CLOSET, DUAL QUARTZ VANITIES, AND FLOOR-TO-CEILING ALL GLASS & TILE WALK-IN SHOWER. Close to Southwest Florida's "BEST BEACHES", MAJOR Shopping, Dining, Entertainment, FGCU college, MIROMAR OUTLETS, GULF COAST MALL, SW FL International airport and so much more. This property has been so well taken care of that it shows better than a brand new home. Definition of pride of ownership with this one. Upgrades galore, transferable warranties on ALL appliances, transferable flood insurance (ONLY $465). These sellers have really taken care of everything for you! Serene unit with an amazing view of a PROTECTED PRESERVE. HOME ALSO COMES WITH ONE YEAR HOME WARRANTY FOR TOTAL BUYER COMFORT THIS IS A "BEST BUY" VALUE PREMIER PROPERTY.
Home Details
Home Type
- Single Family
Est. Annual Taxes
- $2,302
Year Built
- Built in 2014
Lot Details
- 3,929 Sq Ft Lot
- Zero Lot Line
HOA Fees
- $508 Monthly HOA Fees
Parking
- 1 Car Attached Garage
Home Design
- Concrete Block With Brick
- Concrete Foundation
- Stucco
- Tile
Interior Spaces
- Property has 1 Level
- Furnished or left unfurnished upon request
- Breakfast Room
- Family or Dining Combination
- Den
- Screened Porch
- Storage
- Views of Preserve
- Fire and Smoke Detector
Kitchen
- Eat-In Kitchen
- Breakfast Bar
- Walk-In Pantry
- Electric Cooktop
- Microwave
- Dishwasher
- Built-In or Custom Kitchen Cabinets
- Disposal
Flooring
- Laminate
- Tile
Bedrooms and Bathrooms
- 2 Bedrooms
- Split Bedroom Floorplan
- In-Law or Guest Suite
- 2 Full Bathrooms
Laundry
- Laundry in unit
- Dryer
- Washer
Utilities
- Central Air
- Heating Available
- Cable TV Available
Listing and Financial Details
- Assessor Parcel Number 18-46-25-28-00039.0101
Community Details
Overview
- 1,759 Sq Ft Building
- Creekside Preserve Subdivision
- Mandatory home owners association
Recreation
- Fitness Center
- Community Pool
Additional Features
- Clubhouse
- Gated Community
Map
Home Values in the Area
Average Home Value in this Area
Tax History
| Year | Tax Paid | Tax Assessment Tax Assessment Total Assessment is a certain percentage of the fair market value that is determined by local assessors to be the total taxable value of land and additions on the property. | Land | Improvement |
|---|---|---|---|---|
| 2025 | $2,302 | $194,263 | -- | -- |
| 2024 | $295 | $188,788 | -- | -- |
| 2023 | $295 | $9,965 | $0 | $9,965 |
| 2022 | $2,352 | $177,951 | $0 | $0 |
| 2021 | $2,293 | $175,105 | $0 | $175,105 |
| 2020 | $2,311 | $170,383 | $0 | $170,383 |
| 2019 | $2,437 | $178,458 | $0 | $178,458 |
| 2018 | $2,488 | $177,805 | $0 | $0 |
| 2017 | $2,482 | $174,148 | $0 | $0 |
| 2016 | $2,464 | $170,566 | $0 | $170,566 |
| 2015 | $2,746 | $154,800 | $0 | $154,800 |
| 2014 | $370 | $12,620 | $12,620 | $0 |
Property History
| Date | Event | Price | List to Sale | Price per Sq Ft | Prior Sale |
|---|---|---|---|---|---|
| 10/27/2025 10/27/25 | Price Changed | $300,000 | -7.7% | $214 / Sq Ft | |
| 07/09/2025 07/09/25 | Price Changed | $325,000 | -4.4% | $232 / Sq Ft | |
| 07/01/2025 07/01/25 | Price Changed | $340,000 | -1.4% | $243 / Sq Ft | |
| 06/17/2025 06/17/25 | Price Changed | $345,000 | -1.4% | $246 / Sq Ft | |
| 06/13/2025 06/13/25 | For Sale | $350,000 | +62.0% | $250 / Sq Ft | |
| 10/19/2018 10/19/18 | Sold | $216,000 | +0.5% | $154 / Sq Ft | View Prior Sale |
| 09/16/2018 09/16/18 | Pending | -- | -- | -- | |
| 09/12/2018 09/12/18 | Price Changed | $215,000 | -2.3% | $153 / Sq Ft | |
| 08/24/2018 08/24/18 | Price Changed | $220,000 | -2.2% | $157 / Sq Ft | |
| 07/12/2018 07/12/18 | For Sale | $225,000 | -- | $160 / Sq Ft |
Purchase History
| Date | Type | Sale Price | Title Company |
|---|---|---|---|
| Warranty Deed | $216,000 | Bonita Title Inc | |
| Warranty Deed | $189,000 | Dhi Title Of Florida Inc |
Mortgage History
| Date | Status | Loan Amount | Loan Type |
|---|---|---|---|
| Previous Owner | $173,076 | FHA |
Source: Naples Area Board of REALTORS®
MLS Number: 225053036
APN: 18-46-25-28-00039.0101
- 18269 Creekside Preserve Loop Unit 101
- 18276 Creekside Preserve Loop Unit 102
- 18260 Creekside Preserve Loop Unit 202
- 18280 Creekside Preserve Loop Unit 102
- 18244 Creekside Preserve Loop Unit 102
- 108 Windjammer Way
- 18222 Creekside Preserve Loop Unit 201
- 18239 Creekside Preserve Loop Unit 202
- 138 Lexington Ave
- 18217 Creekside Preserve Loop Unit 201
- 18213 Creekside Preserve Loop Unit 202
- 136 Lexington Ave
- 18304 Creekside Preserve Loop Unit 101
- 87 Middlesex Rd
- 161 W Hampton Dr
- 178 W Hampton Dr
- 69 Sturbridge Ln
- 68 Sturbridge Ln
- 71 Sturbridge Ln
- 54 Sturbridge Ln
- 18206 Creekside Preserve Loop Unit 201
- 7139 Greenwood Park Cir Unit 12
- 7169 Greenwood Park Cir
- 7153 Greenwood Park Cir
- 7008 Constitution Blvd Unit 74
- 7012 Constitution Blvd Unit 206
- 5030 Harborage Dr
- 17989 San Juan Ct Unit 1
- 18150 Adams Cir
- 7323 Barragan Rd
- 17582 Cypress Point Rd
- 17586 Cypress Point Rd
- 18530 Cypress Haven Dr
- 18941 Bay Woods Lake Dr Unit 102
- 7487 Mellon Rd
- 7319 Albany Rd
- 7380 Albany Rd Unit 7380
- 7461 Pebble Beach Rd
- 7471 Pebble Beach Rd
- 7340 Stoney Grove Cir
