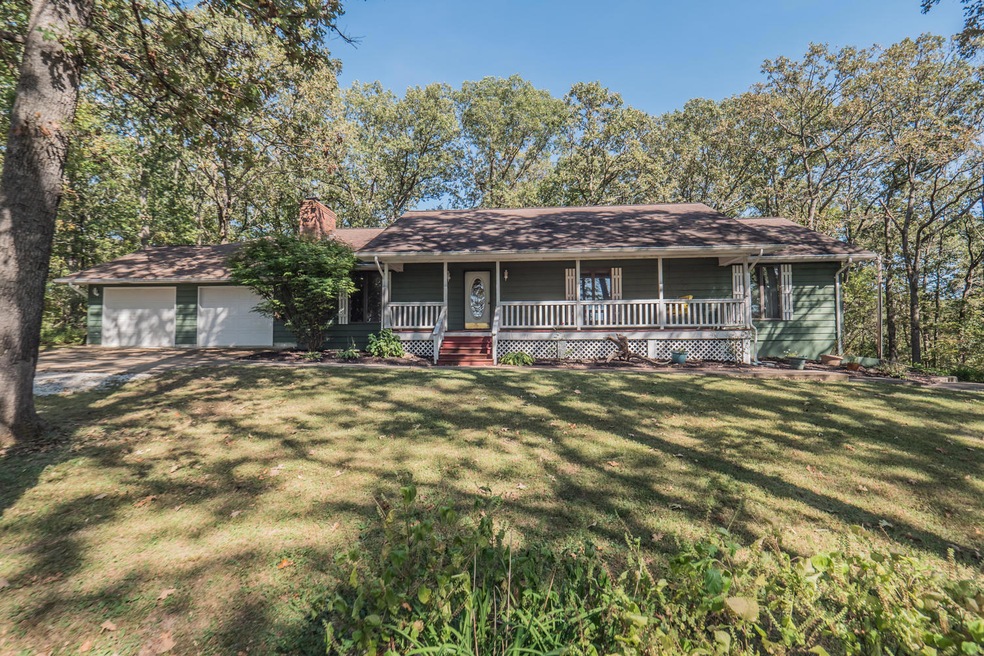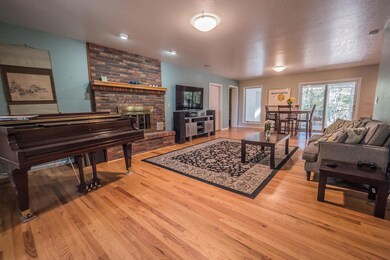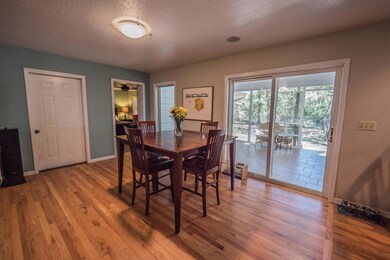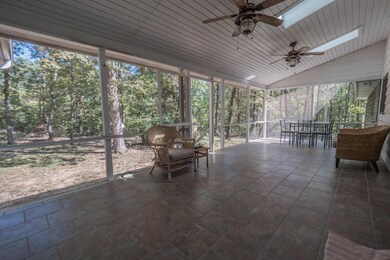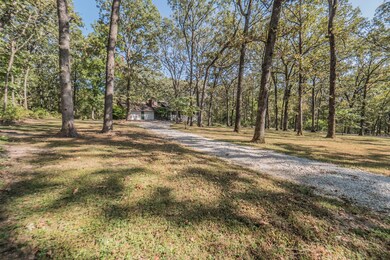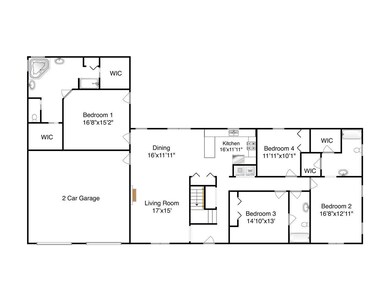
18277 Deer Run Ln Saint James, MO 65559
Highlights
- 3 Acre Lot
- No HOA
- Formal Dining Room
- Ranch Style House
- Screened Porch
- 2 Car Attached Garage
About This Home
As of November 2019Nestled away on a private 3 acre lot, this home is just steps from the 4th green of the St. James Golf Club. In 2013 a large bedroom suite was added featuring matching closets, tile shower and large corner tub. With over 3,600 finished sqft, this home has room for the whole family. 5 total bedrooms with 3 of them featuring their own private bathrooms. The walkout basement would make a perfect in-law suite with a large family room, bedroom and private bathroom. Beautiful rural setting but with high speed internet available! Have a look at the floor plan and interactive virtual tour!
Last Agent to Sell the Property
Advantage Real Estate License #2008009039 Listed on: 10/03/2019
Last Buyer's Agent
1400 1400
71
Home Details
Home Type
- Single Family
Est. Annual Taxes
- $1,580
Year Built
- Built in 1986
Lot Details
- 3 Acre Lot
- Back Yard Fenced
- Chain Link Fence
Parking
- 2 Car Attached Garage
- Garage Door Opener
Home Design
- Ranch Style House
- Traditional Architecture
- Concrete Foundation
- Poured Concrete
- Architectural Shingle Roof
Interior Spaces
- Ceiling Fan
- Paddle Fans
- Family Room
- Living Room with Fireplace
- Formal Dining Room
- Screened Porch
- Attic Fan
- Laundry on main level
Kitchen
- Electric Range
- Dishwasher
Bedrooms and Bathrooms
- 5 Bedrooms
- Walk-In Closet
- 4 Full Bathrooms
Finished Basement
- Walk-Out Basement
- Interior Basement Entry
- Crawl Space
Schools
- Lucy Wortham James Elementary School
- St. James Middle School
- St. James High School
Utilities
- Forced Air Heating and Cooling System
- Heating System Uses Propane
- Heat Pump System
- Baseboard Heating
- Well
- Tankless Water Heater
- Septic Tank
- High Speed Internet
Community Details
- No Home Owners Association
- St James Subdivision
Listing and Financial Details
- Assessor Parcel Number 71-02-8.0-33-000-000-012.000
Ownership History
Purchase Details
Similar Homes in Saint James, MO
Home Values in the Area
Average Home Value in this Area
Purchase History
| Date | Type | Sale Price | Title Company |
|---|---|---|---|
| Grant Deed | -- | -- |
Property History
| Date | Event | Price | Change | Sq Ft Price |
|---|---|---|---|---|
| 11/27/2019 11/27/19 | Sold | -- | -- | -- |
| 10/22/2019 10/22/19 | Pending | -- | -- | -- |
| 10/03/2019 10/03/19 | For Sale | $247,500 | -1.0% | $68 / Sq Ft |
| 05/23/2018 05/23/18 | Sold | -- | -- | -- |
| 05/03/2018 05/03/18 | Pending | -- | -- | -- |
| 03/06/2018 03/06/18 | For Sale | $250,000 | -- | $75 / Sq Ft |
Tax History Compared to Growth
Tax History
| Year | Tax Paid | Tax Assessment Tax Assessment Total Assessment is a certain percentage of the fair market value that is determined by local assessors to be the total taxable value of land and additions on the property. | Land | Improvement |
|---|---|---|---|---|
| 2024 | $1,697 | $40,700 | $3,820 | $36,880 |
| 2023 | $1,694 | $40,700 | $3,820 | $36,880 |
| 2022 | $1,702 | $40,700 | $3,820 | $36,880 |
| 2021 | $1,705 | $40,700 | $3,820 | $36,880 |
| 2020 | $1,583 | $37,350 | $3,820 | $33,530 |
| 2019 | $1,578 | $37,350 | $3,820 | $33,530 |
| 2018 | $1,580 | $37,350 | $3,820 | $33,530 |
| 2017 | $1,058 | $24,990 | $2,380 | $22,610 |
| 2016 | $1,018 | $24,990 | $2,380 | $22,610 |
| 2015 | -- | $24,990 | $2,380 | $22,610 |
| 2014 | -- | $24,990 | $2,380 | $22,610 |
| 2013 | -- | $24,990 | $0 | $0 |
Agents Affiliated with this Home
-

Seller's Agent in 2019
Christy Ames
Advantage Real Estate
(660) 833-5828
212 Total Sales
-
S
Seller Co-Listing Agent in 2019
Shawn Ames
Advantage Real Estate
(660) 833-5865
157 Total Sales
-
1
Buyer's Agent in 2019
1400 1400
71
-
N
Buyer's Agent in 2019
NON-MEMBER
NON MEMBER
-
N
Buyer's Agent in 2019
NON MEMBER
NON MEMBER
-

Seller's Agent in 2018
Jenna Davis
THE CLOSERS
(573) 340-3620
103 in this area
450 Total Sales
Map
Source: Columbia Board of REALTORS®
MLS Number: 388548
APN: 71-02-8.0-33-000-000-012.000
- 34 Kathryn Dr
- 314 State Route Dd Unit A & B
- 130 Burchwood Dr
- 241 Cartall St Unit A&B
- 152 Burchwood Dr
- 19530 County Road 3620
- 120 E Charles St
- 301 S Meramec St
- 651 E Springfield St
- 701 E Springfield St
- 209 E Eldon St
- 131 W James Blvd
- 532 Christine St
- 1207 E James Blvd
- 603 W Springfield St
- 810 W Washington St
- 808 W Washington St
- 826 W Washington St
- 1 +/- Acre Missouri 68
- 4 +/- Acres Missouri 68
