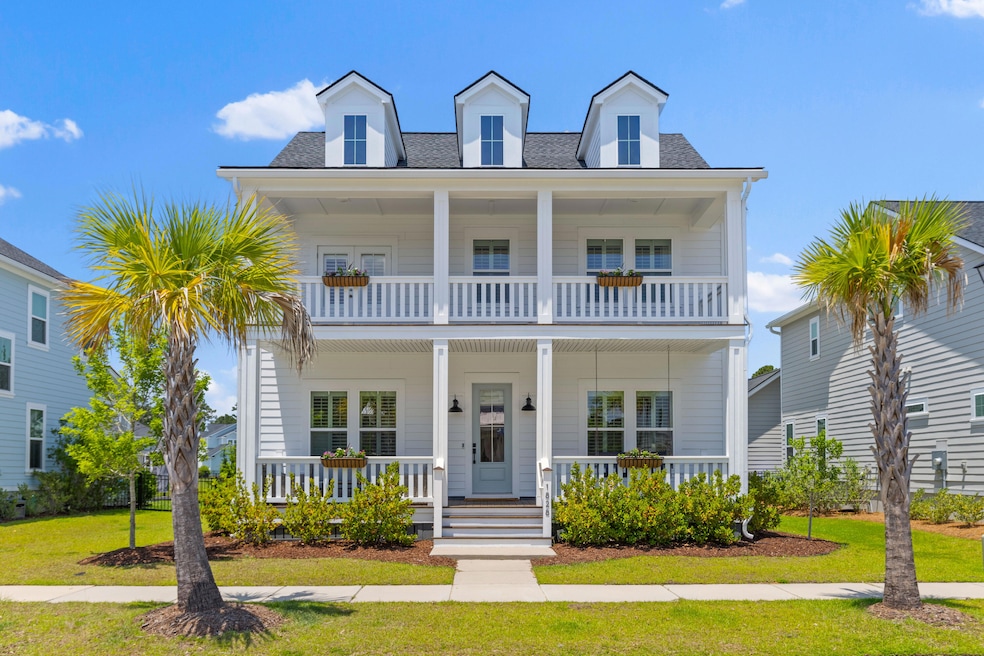
1828 Agate Bay Dr Mount Pleasant, SC 29466
Carolina Park NeighborhoodHighlights
- LEED For Homes
- Home Energy Rating Service (HERS) Rated Property
- Traditional Architecture
- Carolina Park Elementary Rated A
- Pond
- Loft
About This Home
As of August 2025Welcome to 1828 Agate Bay Drive, a beautifully upgraded three-story home located in the highly desirable Carolina Park community. This newer construction offers a spacious and thoughtful layout with modern finishes throughout. The main floor features a gourmet kitchen with an extended island, ceiling-height cabinets, a formal dining room, and a cozy eat-in area--perfect for both hosting and everyday life. A flexible front office can double as a guest bedroom, providing extra versatility.Upstairs, you'll find three spacious bedrooms, including a luxurious primary suite with a spa-like bathroom, as well as a generous loft space ideal for a media room, playroom, or additional living area. The showstopper is the fully finished third floor complete with a full bathroom--perfect for guests,a home gym, or private workspace.
Living in Carolina Park means enjoying unmatched amenities including two resort-style community pools, two playgrounds, scenic walking trails, tennis and pickleball courts, and plenty of green space. The neighborhood is exceptionally walkable and bikeable, with easy access to top-rated schools, local shops, dining, and moreall just minutes from your front door. This home truly offers the best of Lowcountry living in one of Mount Pleasant's most vibrant communities.
Last Agent to Sell the Property
Better Homes And Gardens Real Estate Palmetto License #118827 Listed on: 07/10/2025

Home Details
Home Type
- Single Family
Est. Annual Taxes
- $81
Year Built
- Built in 2022
Lot Details
- 6,098 Sq Ft Lot
- Aluminum or Metal Fence
- Irrigation
HOA Fees
- $105 Monthly HOA Fees
Parking
- 2 Car Garage
- Garage Door Opener
- Off-Street Parking
Home Design
- Traditional Architecture
- Raised Foundation
- Architectural Shingle Roof
Interior Spaces
- 3,244 Sq Ft Home
- 3-Story Property
- Smooth Ceilings
- High Ceiling
- Thermal Windows
- Insulated Doors
- Family Room
- Living Room with Fireplace
- Formal Dining Room
- Home Office
- Loft
Kitchen
- Eat-In Kitchen
- Gas Cooktop
- Microwave
- Dishwasher
- ENERGY STAR Qualified Appliances
- Kitchen Island
- Disposal
Flooring
- Carpet
- Ceramic Tile
Bedrooms and Bathrooms
- 4 Bedrooms
- Dual Closets
- Walk-In Closet
Home Security
- Home Security System
- Storm Windows
Eco-Friendly Details
- LEED For Homes
- Home Energy Rating Service (HERS) Rated Property
Outdoor Features
- Pond
- Balcony
- Screened Patio
- Front Porch
Schools
- Carolina Park Elementary School
- Cario Middle School
- Wando High School
Utilities
- Cooling Available
- Heating Available
- Tankless Water Heater
Listing and Financial Details
- Home warranty included in the sale of the property
Community Details
Overview
- Carolina Park Subdivision
Recreation
- Tennis Courts
- Community Pool
- Park
- Trails
Ownership History
Purchase Details
Home Financials for this Owner
Home Financials are based on the most recent Mortgage that was taken out on this home.Purchase Details
Home Financials for this Owner
Home Financials are based on the most recent Mortgage that was taken out on this home.Similar Homes in Mount Pleasant, SC
Home Values in the Area
Average Home Value in this Area
Purchase History
| Date | Type | Sale Price | Title Company |
|---|---|---|---|
| Special Warranty Deed | $812,495 | None Listed On Document | |
| Special Warranty Deed | $414,043 | None Listed On Document |
Mortgage History
| Date | Status | Loan Amount | Loan Type |
|---|---|---|---|
| Open | $876,000 | VA | |
| Closed | $60,000 | Credit Line Revolving | |
| Closed | $662,495 | New Conventional |
Property History
| Date | Event | Price | Change | Sq Ft Price |
|---|---|---|---|---|
| 08/29/2025 08/29/25 | Sold | $1,125,000 | -3.4% | $347 / Sq Ft |
| 07/10/2025 07/10/25 | For Sale | $1,165,000 | -- | $359 / Sq Ft |
Tax History Compared to Growth
Tax History
| Year | Tax Paid | Tax Assessment Tax Assessment Total Assessment is a certain percentage of the fair market value that is determined by local assessors to be the total taxable value of land and additions on the property. | Land | Improvement |
|---|---|---|---|---|
| 2024 | $81 | $0 | $0 | $0 |
| 2023 | $81 | $0 | $0 | $0 |
| 2022 | $524 | $5,840 | $0 | $0 |
| 2021 | $524 | $8,760 | $0 | $0 |
| 2020 | $1,965 | $8,760 | $0 | $0 |
| 2019 | -- | $0 | $0 | $0 |
Agents Affiliated with this Home
-
Amber Dollarhite
A
Seller's Agent in 2025
Amber Dollarhite
Better Homes And Gardens Real Estate Palmetto
(276) 734-5696
28 in this area
90 Total Sales
-
Cliff Smith

Buyer's Agent in 2025
Cliff Smith
The Cassina Group
(203) 258-8918
4 in this area
45 Total Sales
Map
Source: CHS Regional MLS
MLS Number: 25019041
APN: 596-15-00-234
- 1740 Agate Bay Dr
- 1731 Sandybrook Dr
- 3751 St Ellens Dr
- 3723 Saint Ellens Dr
- 314 Commonwealth Rd
- 3547 Holmgren St
- 565 Faison Rd Unit 44
- 565 Faison Rd Unit 57
- 565 Faison Rd Unit 55
- 565 Faison Rd Unit 56
- 567 Faison Rd Unit 8
- 567 Faison Rd Unit 7
- 1757 Journey Ln Unit 51
- 3616 Maidstone Dr
- 568 Woodspring Rd
- 1556 Cranes Nest Rd
- 1945 Hubbell Dr
- 3668 Maidstone Dr
- 1844 Hubbell Dr
- 350 Commonwealth Rd






