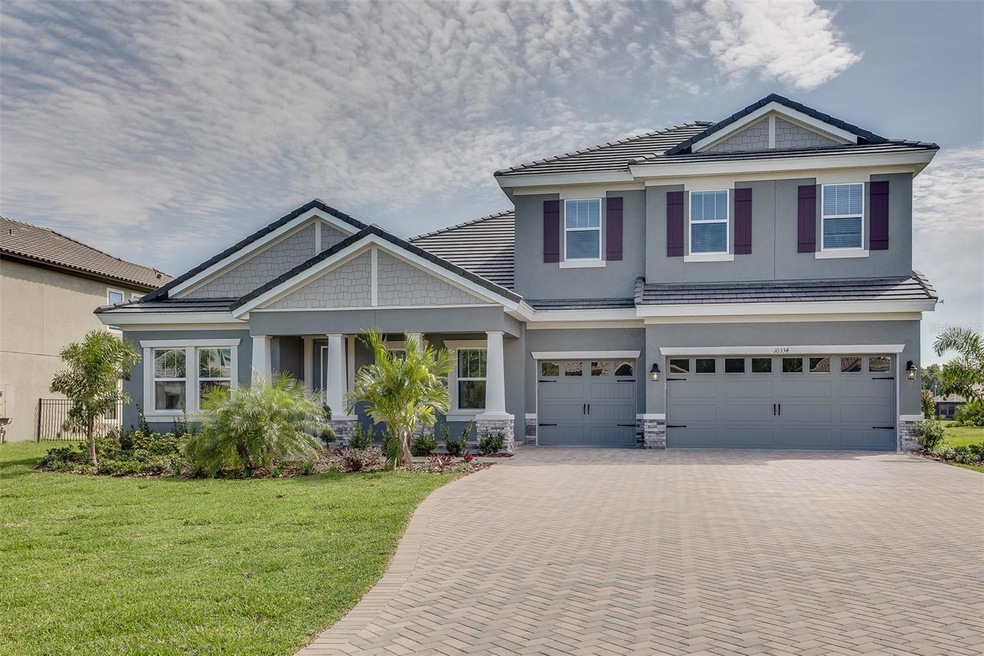
1828 Cattle Baron Dr Lithia, FL 33547
5
Beds
4
Baths
4,602
Sq Ft
0.5
Acres
Highlights
- New Construction
- Great Room
- Laundry Room
- Randall Middle School Rated A-
- 3 Car Attached Garage
- Sliding Doors
About This Home
As of November 20243/26/2024Listing Price amount for this Pending Sale includes Design and Structural OptionsExterior image shown for illustrative purposes only and may differ from actual home.
Last Agent to Sell the Property
Stellar Non-Member Office Listed on: 11/26/2024

Home Details
Home Type
- Single Family
Est. Annual Taxes
- $1,677
Year Built
- Built in 2024 | New Construction
Parking
- 3 Car Attached Garage
Home Design
- Bi-Level Home
- Slab Foundation
- Tile Roof
- Block Exterior
- Stone Siding
- Stucco
Interior Spaces
- 4,602 Sq Ft Home
- Sliding Doors
- Great Room
- Laundry Room
Kitchen
- Range
- Dishwasher
- Disposal
Bedrooms and Bathrooms
- 5 Bedrooms
- 4 Full Bathrooms
Additional Features
- 0.5 Acre Lot
- Central Heating and Cooling System
Community Details
- Built by Homes By WestBay
- Creek Ridge Preserve Subdivision, Key West Ll Floorplan
Listing and Financial Details
- Legal Lot and Block 2 / I
- Assessor Parcel Number U-23-30-21-D1I-I00000-00002.0
Ownership History
Date
Name
Owned For
Owner Type
Purchase Details
Closed on
Mar 3, 2025
Sold by
Pembarthi Madhu and Pembarthi Swapna
Bought by
Pembarthi Madhu and Pembarthi Swapna
Current Estimated Value
Purchase Details
Listed on
Nov 26, 2024
Closed on
Nov 26, 2024
Sold by
Homes By West Bay Llc
Bought by
Pembarthi Madhu and Pembarthi Swapna
Seller's Agent
Stellar Non-Member Agent
Stellar Non-Member Office
Buyer's Agent
Nacha Siva
PEOPLE'S CHOICE REALTY SVC LLC
List Price
$1,184,362
Sold Price
$1,184,362
Home Financials for this Owner
Home Financials are based on the most recent Mortgage that was taken out on this home.
Avg. Annual Appreciation
1.03%
Original Mortgage
$947,489
Interest Rate
6.32%
Mortgage Type
New Conventional
Purchase Details
Closed on
Jun 5, 2024
Sold by
Preserve Dev Partners Llc
Bought by
Homes By West Bay Llc
Similar Homes in the area
Create a Home Valuation Report for This Property
The Home Valuation Report is an in-depth analysis detailing your home's value as well as a comparison with similar homes in the area
Home Values in the Area
Average Home Value in this Area
Purchase History
| Date | Type | Sale Price | Title Company |
|---|---|---|---|
| Warranty Deed | -- | None Listed On Document | |
| Special Warranty Deed | $1,184,400 | Sunset Park Title | |
| Special Warranty Deed | $950,800 | None Listed On Document |
Source: Public Records
Mortgage History
| Date | Status | Loan Amount | Loan Type |
|---|---|---|---|
| Previous Owner | $947,489 | New Conventional |
Source: Public Records
Property History
| Date | Event | Price | Change | Sq Ft Price |
|---|---|---|---|---|
| 11/26/2024 11/26/24 | Sold | $1,184,362 | 0.0% | $257 / Sq Ft |
| 11/26/2024 11/26/24 | For Sale | $1,184,362 | -- | $257 / Sq Ft |
| 03/26/2024 03/26/24 | Pending | -- | -- | -- |
Source: Stellar MLS
Tax History Compared to Growth
Tax History
| Year | Tax Paid | Tax Assessment Tax Assessment Total Assessment is a certain percentage of the fair market value that is determined by local assessors to be the total taxable value of land and additions on the property. | Land | Improvement |
|---|---|---|---|---|
| 2024 | $645 | $219,978 | $219,978 | -- |
| 2023 | $645 | $21,780 | $21,780 | -- |
Source: Public Records
Agents Affiliated with this Home
-
Stellar Non-Member Agent
S
Seller's Agent in 2024
Stellar Non-Member Agent
FL_MFRMLS
-
Nacha Siva
N
Buyer's Agent in 2024
Nacha Siva
PEOPLE'S CHOICE REALTY SVC LLC
(813) 551-2776
7 in this area
30 Total Sales
Map
Source: Stellar MLS
MLS Number: J983242
APN: U-23-30-21-D1I-I00000-00002.0
Nearby Homes
- 10073 Meadowrun Dr
- 17802 Mission Oak Dr
- 10023 Meadowrun Dr
- 5517 Keeler Oak St
- 17907 Burnt Oak Ln
- 6031 Audubon Manor Blvd
- 6022 Kestrel Point Ave
- 1517 Uncle Buds Ln
- 6023 Hammock Hill Ave
- 6156 Kiteridge Dr
- Key West I Plan at Creek Ridge Preserve - Artisan Series
- Key Largo II Plan at Creek Ridge Preserve - Artisan Series
- Key West II Plan at Creek Ridge Preserve - Artisan Series
- Granada I Plan at Creek Ridge Preserve - Artisan Series
- Granada II Plan at Creek Ridge Preserve - Artisan Series
- Madeira III Plan at Creek Ridge Preserve - Artisan Series
- Cedar Key I Plan at Creek Ridge Preserve - Artisan Series
- Key Largo Plan at Creek Ridge Preserve - Artisan Series
- Cedar Key II Plan at Creek Ridge Preserve - Artisan Series
- 12652 Shetland Walk Dr
