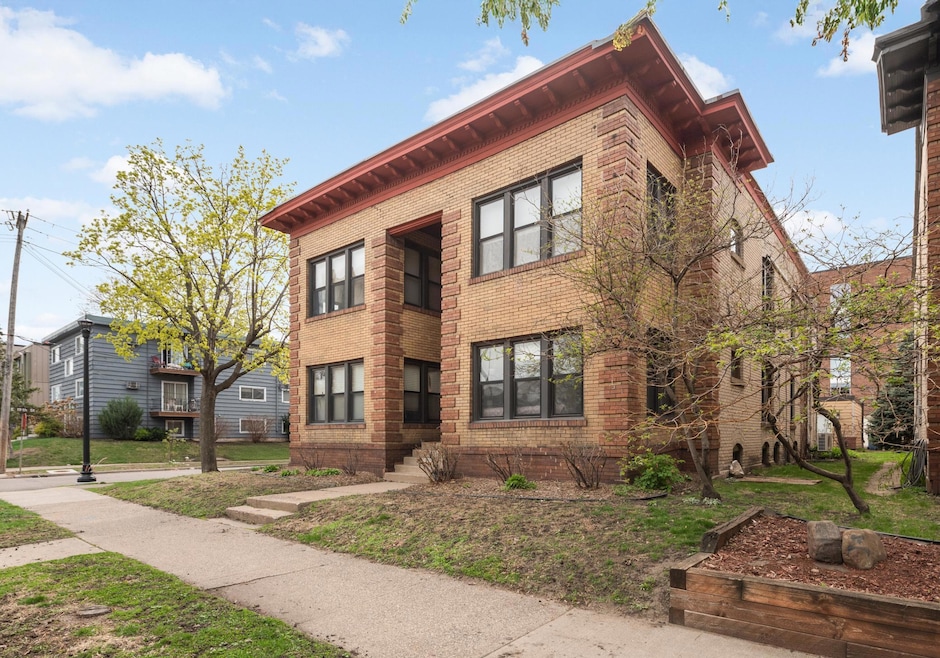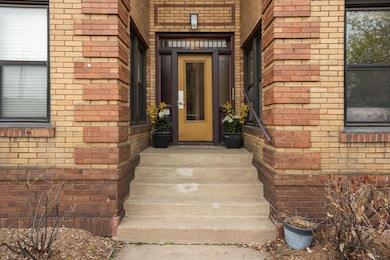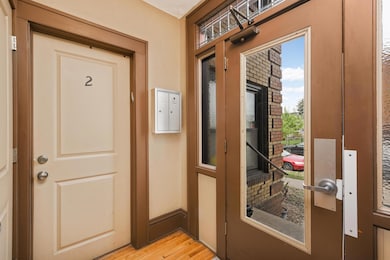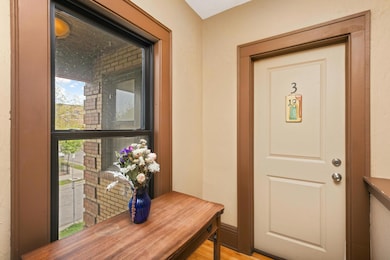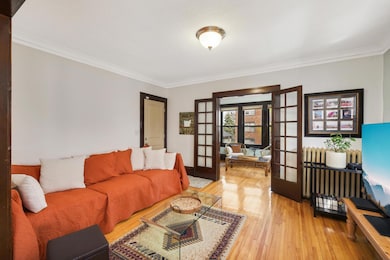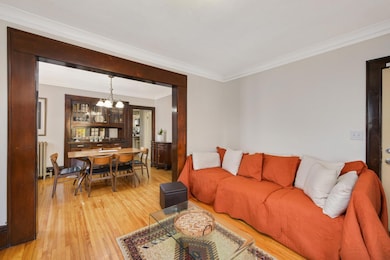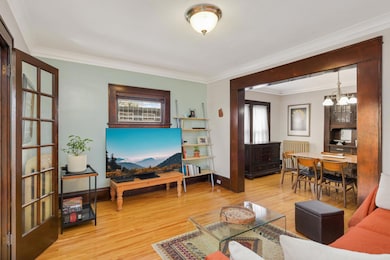1828 Clinton Ave Unit 3 Minneapolis, MN 55404
Stevens Square NeighborhoodEstimated payment $1,666/month
Highlights
- Sun or Florida Room
- Breakfast Area or Nook
- 1-Story Property
- Corner Lot
- Living Room
- 3-minute walk to Stevens Square Park
About This Home
Hurry in to see this stunning top-floor unit nestled in a beautifully maintained 1914 fourplex in the heart of the Stevens Square neighborhood. This architecturally rich building showcases gorgeous exterior brickwork and timeless old-world charm both inside and out. Step into an inviting home featuring original solid woodwork, gleaming maple floors, and elegant built-ins that speak to the craftsmanship of a bygone era. Enjoy sun-filled mornings in the bright and airy sunroom, where natural light pours in from three sides, offering front-row views to the neighborhood’s energy and charm. The updated kitchen includes stainless steel appliances, maple cabinetry, and a cozy breakfast nook. A rear door off the kitchen leads to a back deck with convenient access to the private detached garage. The updated full bathroom and character-filled dining and living spaces--including a leaded glass window--blend vintage charm with modern comfort. This secure-access building includes an unfinished basement with complimentary laundry and ample storage. Live just a 5-minute walk to Eat Street, where a vibrant mix of restaurants, coffee shops, and international cuisine await. Nicollet Avenue, the Minneapolis Institute of Art, Loring Park, and downtown are also nearby with tons of opportunity to enjoy the city's creative and energetic vibe, all just steps from your front door!
Property Details
Home Type
- Condominium
Est. Annual Taxes
- $2,398
Year Built
- Built in 1914
HOA Fees
- $475 Monthly HOA Fees
Parking
- 1 Car Garage
- Garage Door Opener
Interior Spaces
- 963 Sq Ft Home
- 1-Story Property
- Living Room
- Dining Room
- Sun or Florida Room
Kitchen
- Breakfast Area or Nook
- Range
- Microwave
- Dishwasher
- Disposal
Bedrooms and Bathrooms
- 2 Bedrooms
- 1 Full Bathroom
Unfinished Basement
- Basement Fills Entire Space Under The House
- Basement Storage
Utilities
- Window Unit Cooling System
- Hot Water Heating System
- 100 Amp Service
Listing and Financial Details
- Assessor Parcel Number 2702924440166
Community Details
Overview
- Association fees include controlled access, gas, hazard insurance, heating, lawn care, ground maintenance, trash, sewer, shared amenities, snow removal
- Clinton Ave Condos Association, Phone Number (612) 913-0212
- Low-Rise Condominium
Amenities
- Laundry Facilities
Map
Home Values in the Area
Average Home Value in this Area
Tax History
| Year | Tax Paid | Tax Assessment Tax Assessment Total Assessment is a certain percentage of the fair market value that is determined by local assessors to be the total taxable value of land and additions on the property. | Land | Improvement |
|---|---|---|---|---|
| 2024 | $2,398 | $188,000 | $37,000 | $151,000 |
| 2023 | $2,229 | $189,000 | $37,000 | $152,000 |
| 2022 | $2,675 | $193,000 | $33,000 | $160,000 |
| 2021 | $2,548 | $193,000 | $26,000 | $167,000 |
| 2020 | $2,310 | $190,500 | $20,400 | $170,100 |
| 2019 | $2,223 | $178,000 | $20,400 | $157,600 |
| 2018 | $2,052 | $168,000 | $20,400 | $147,600 |
| 2017 | $1,817 | $139,500 | $20,400 | $119,100 |
| 2016 | $1,691 | $128,500 | $20,400 | $108,100 |
| 2015 | $1,507 | $113,500 | $20,400 | $93,100 |
| 2014 | -- | $97,500 | $20,400 | $77,100 |
Property History
| Date | Event | Price | List to Sale | Price per Sq Ft |
|---|---|---|---|---|
| 09/05/2025 09/05/25 | Price Changed | $188,000 | 0.0% | $195 / Sq Ft |
| 09/05/2025 09/05/25 | For Sale | $188,000 | -1.1% | $195 / Sq Ft |
| 09/02/2025 09/02/25 | Off Market | $190,000 | -- | -- |
| 06/10/2025 06/10/25 | For Sale | $190,000 | -- | $197 / Sq Ft |
Purchase History
| Date | Type | Sale Price | Title Company |
|---|---|---|---|
| Warranty Deed | $188,000 | Watermark Title Agency | |
| Warranty Deed | $369,000 | Burnet Title |
Mortgage History
| Date | Status | Loan Amount | Loan Type |
|---|---|---|---|
| Open | $178,600 | New Conventional | |
| Previous Owner | $99,000 | New Conventional |
Source: NorthstarMLS
MLS Number: 6715112
APN: 27-029-24-44-0166
- 1829 3rd Ave S Unit 203
- 1829 3rd Ave S Unit 215
- 1812 Clinton Ave Unit 203
- 1812 Clinton Ave Unit 101
- 1812 Clinton Ave Unit 303
- 1800 Clinton Ave Unit 205
- 1800 Clinton Ave Unit 208
- 1805 3rd Ave S Unit 201
- 1902 4th Ave S Unit 3A
- 308 E 18th St Unit 305
- 1720 3rd Ave S Unit 106
- 1901 Stevens Ave Unit 206
- 111 E Franklin Ave Unit 316
- 111 E Franklin Ave Unit 215
- 1820 1st Ave S Unit 107
- 1820 1st Ave S Unit 208
- 1820 1st Ave S Unit 201
- 628 E Franklin Ave Unit 301
- 2315 Clinton Ave
- 2122 Oakland Ave
- 214-220 E 19th St
- 1901 Stevens Ave Unit 105
- 128 E 18th St
- 137 E 17th St
- 1928 Portland Ave
- 110 18th St E
- 111 E Franklin Ave Unit 307
- 1910 1st Ave S
- 15 E Franklin Ave Unit 320
- 15 E Franklin Ave Unit 309
- 2022 Oakland Ave Unit Siyeh Sage Flat
- 1725 Nicollet Ave
- 1601 Portland Ave
- 2006-2008 Park Ave
- 1829 Park Ave Unit 7
- 1935 Park Ave
- 2421 3rd Ave S
- 16 E 15th St
- 1900 Columbus Ave Unit 1
- 500 E 14th St
