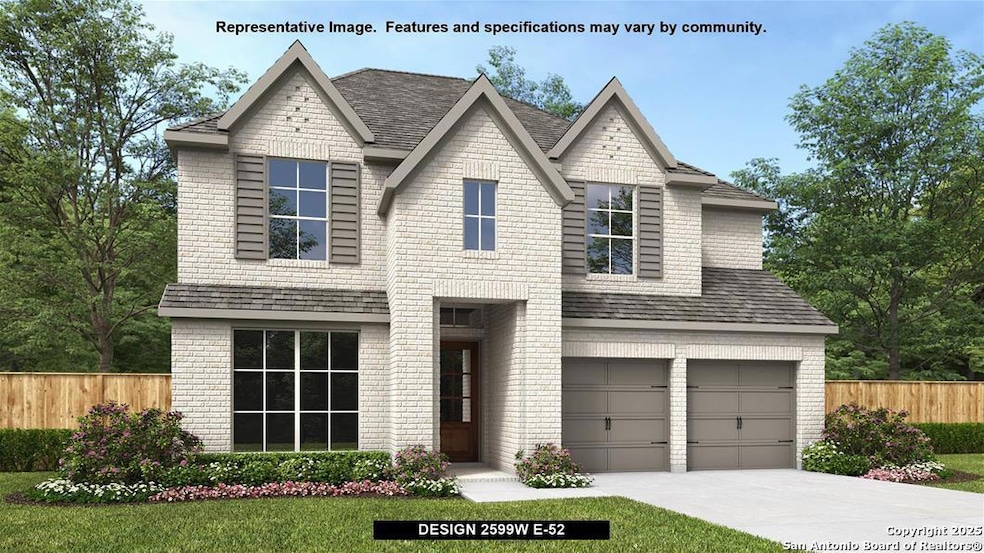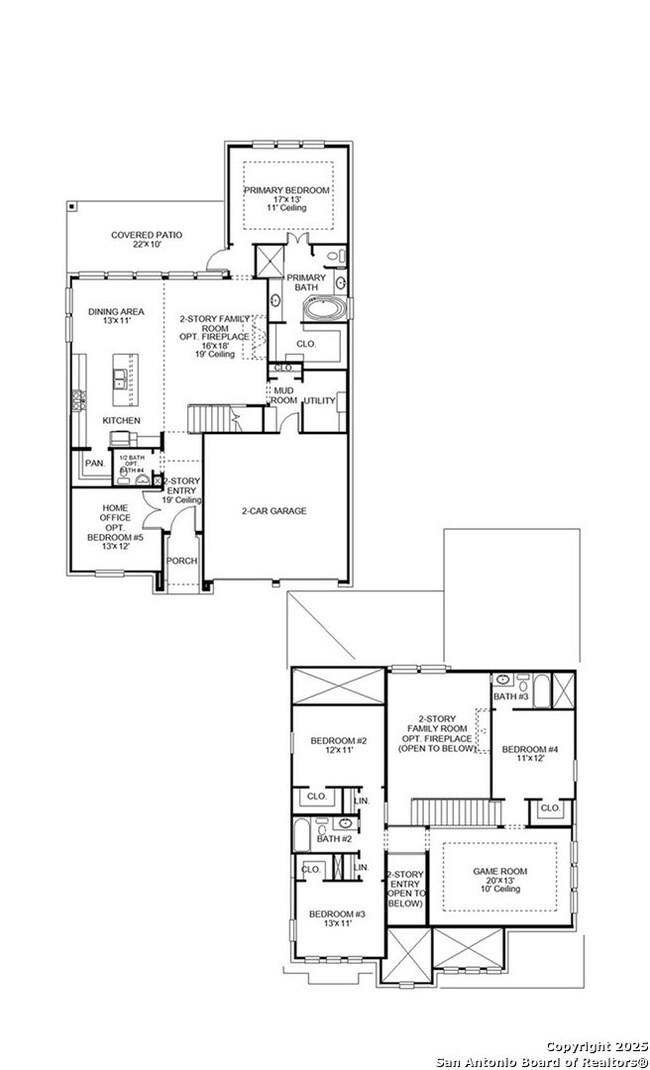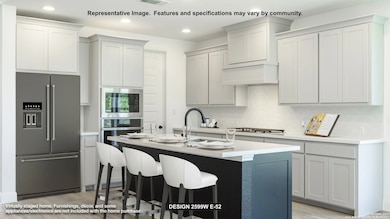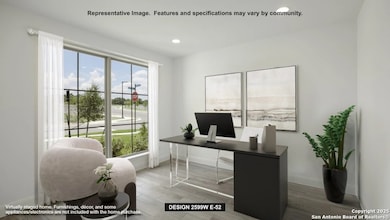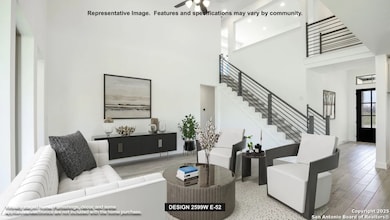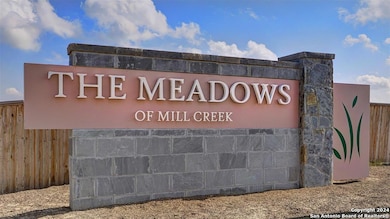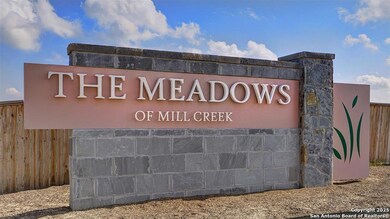1828 Field Brook Seguin, TX 78155
Estimated payment $2,742/month
Highlights
- New Construction
- Mud Room
- Covered Patio or Porch
- Navarro Junior High School Rated A-
- Game Room
- Walk-In Pantry
About This Home
Step off the front porch into the two-story entryway. French doors open into the home office at the front of the house. Past the staircase you enter into the open living areas. The kitchen features an island with built-in seating, walk-in corner pantry, a 5-burner gas cooktop, and an adjacent dining room with ample natural light. The family room boasts a wall of windows and 19-foot ceiling. The primary bedroom has coffered ceilings and three large windows. French doors open into the primary bathroom which showcases a glass-enclosed shower, dual vanities, a garden tub, and an oversized walk-in closet. Upstairs on the second floor you are greeted by a large game room with a wall of windows. A private guest suite with a full bathroom is off of the staircase. Secondary bedrooms featuring walk-in closets, separate linen closets, and a shared bathroom complete this floor. Covered backyard patio. Mud room and utility room are off of the two-car garage.
Listing Agent
Lee Jones
Perry Homes Realty, LLC Listed on: 11/20/2025
Home Details
Home Type
- Single Family
Est. Annual Taxes
- $968
Year Built
- Built in 2025 | New Construction
Lot Details
- 6,360 Sq Ft Lot
- Fenced
HOA Fees
- $21 Monthly HOA Fees
Home Design
- Brick Exterior Construction
- Slab Foundation
- Cellulose Insulation
- Composition Roof
- Roof Vent Fans
- Radiant Barrier
- Masonry
Interior Spaces
- 2,599 Sq Ft Home
- Property has 2 Levels
- Ceiling Fan
- Double Pane Windows
- Low Emissivity Windows
- Mud Room
- Combination Dining and Living Room
- Game Room
- 12 Inch+ Attic Insulation
Kitchen
- Eat-In Kitchen
- Walk-In Pantry
- Built-In Self-Cleaning Oven
- Gas Cooktop
- Microwave
- Dishwasher
- Disposal
Flooring
- Carpet
- Ceramic Tile
Bedrooms and Bathrooms
- 4 Bedrooms
- Walk-In Closet
- Soaking Tub
Laundry
- Laundry Room
- Laundry on main level
- Washer Hookup
Home Security
- Prewired Security
- Carbon Monoxide Detectors
- Fire and Smoke Detector
Parking
- 2 Car Attached Garage
- Garage Door Opener
Eco-Friendly Details
- ENERGY STAR Qualified Equipment
Outdoor Features
- Covered Patio or Porch
- Rain Gutters
Schools
- Navarro Elementary And Middle School
- Navarro High School
Utilities
- Central Heating and Cooling System
- SEER Rated 16+ Air Conditioning Units
- Heat Pump System
- Heating System Uses Natural Gas
- Programmable Thermostat
- High-Efficiency Water Heater
- Cable TV Available
Listing and Financial Details
- Legal Lot and Block 24 / 6
- Assessor Parcel Number 1G2084100602400000
Community Details
Overview
- $175 HOA Transfer Fee
- Diamond Association
- Built by Perry Homes
- Meadows Of Mill Creek Subdivision
- Mandatory home owners association
Recreation
- Park
Map
Home Values in the Area
Average Home Value in this Area
Tax History
| Year | Tax Paid | Tax Assessment Tax Assessment Total Assessment is a certain percentage of the fair market value that is determined by local assessors to be the total taxable value of land and additions on the property. | Land | Improvement |
|---|---|---|---|---|
| 2025 | $968 | $33,160 | $33,160 | -- |
| 2024 | -- | $48,138 | $48,138 | -- |
Property History
| Date | Event | Price | List to Sale | Price per Sq Ft |
|---|---|---|---|---|
| 11/24/2025 11/24/25 | Price Changed | $499,900 | -2.7% | $192 / Sq Ft |
| 11/20/2025 11/20/25 | For Sale | $513,900 | -- | $198 / Sq Ft |
Source: San Antonio Board of REALTORS®
MLS Number: 1924152
APN: 1G2084-1006-02400-0-00
- 2916 Sprouted Grain
- 1716 Field Brook
- 1820 Windward Way
- 1828 Windward Way
- 1801 Field Brook
- 1805 Field Brook
- 1817 Windward Way
- 1833 Windward Way
- 1821 Windward Way
- 1809 Field Brook
- 2921 Flaxen Way
- 2925 Flaxen Way
- 1701 Field Brook
- 1841 Gyst Rd
- 1845 Gyst Rd
- 1738 Gyst Rd
- 1840 Field Brook
- 2933 Countryside Path
- 2949 Harvest Moon
- 2925 Harvest Moon
- 2549 Smokey Cove
- 2429 Dielman Dr
- 2994 Palomino Pass
- 3027 Hidden Meadow
- 2973 Greenbriar
- 3041 Saddlehorn Dr
- 221 Cordova Crossing
- 1009 Alma
- 105 Beveridge Rd
- 3501 N Austin St
- 3501 N Austin St Unit 3208.1407460
- 3501 N Austin St Unit 3201.1407452
- 3501 N Austin St Unit 3210.1407454
- 3501 N Austin St Unit 3310.1407457
- 3501 N Austin St Unit 3309.1407456
- 3501 N Austin St Unit 4105.1407448
- 3501 N Austin St Unit 4210.1411073
- 3501 N Austin St Unit 3301.1407455
- 3501 N Austin St Unit 3308.1407461
- 3501 N Austin St Unit 3209.1407453
