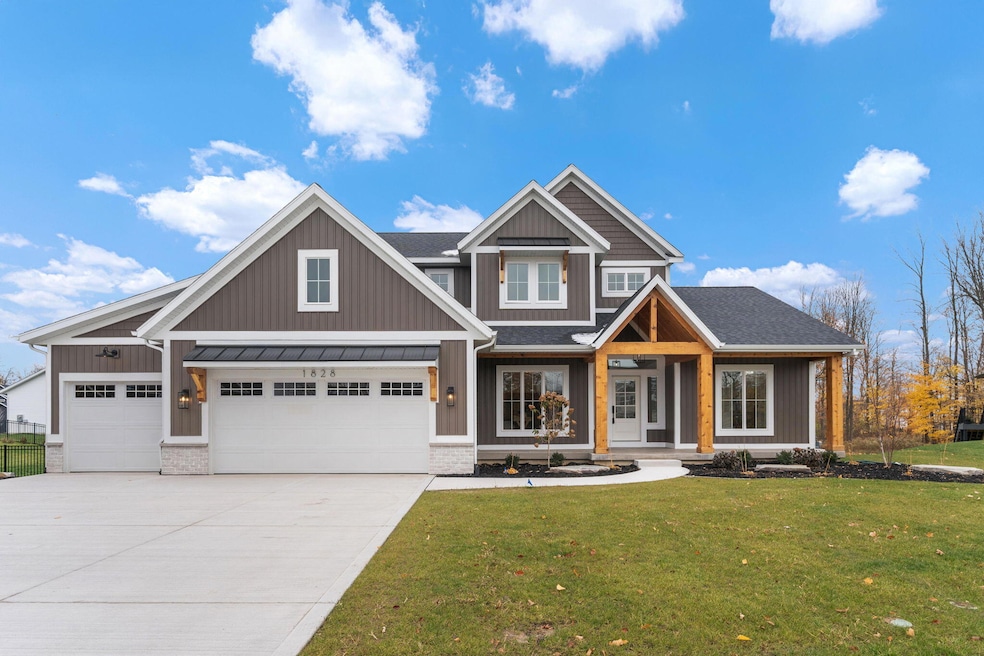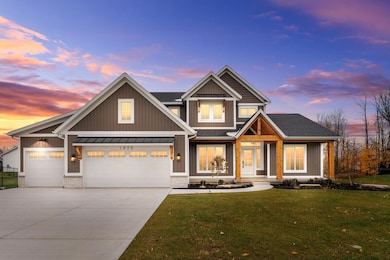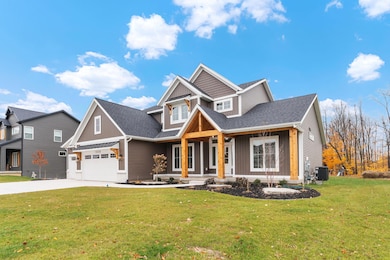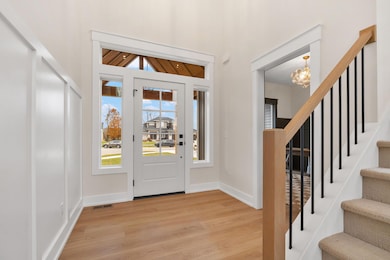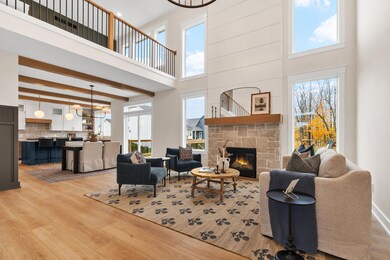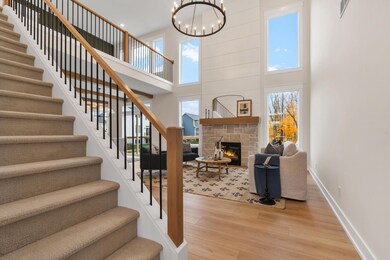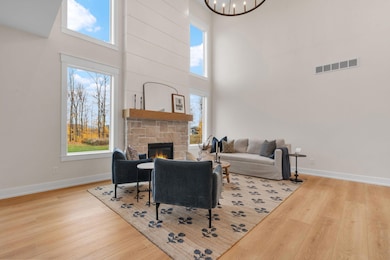1828 Gloryfield Dr Byron Center, MI 49315
Estimated payment $4,099/month
Highlights
- Under Construction
- Deck
- Traditional Architecture
- Brown Elementary School Rated A
- Vaulted Ceiling
- Wood Flooring
About This Home
Welcome to1828 Gloryfield, a beautiful home boasting 4 bedrooms, 2.5 baths, and a three-stall garage. Designed with an open concept floor plan with plenty of finished living space, this residence offers a seamless flow throughout. The heart of the home features beautiful kitchen cabinetry, luxury quartz countertops, a spacious island, pantry, high-quality floors, stainless steel appliances, and a large great room, which is further complemented by a cozy fireplace. Convenience meets elegance in the mudroom area, which showcases custom built-in lockers. Adjacent to the mudroom, you'll find a half bath and a laundry room, adding practicality to daily living. The large Primary Suite has a vaulted ceiling & beautiful stained beams. The primary bath features a wide dual quartz vanity, a custom walk-in tile shower, and a separate lavatory. Completing this luxurious retreat is a walk-in-closet, providing ample space for all your wardrobe needs. Upstairs you'll also discover three additional spacious bedrooms, a large loft and a beautiful full bath. The lower level of this home has plenty of future potential to maximize both living space and entertainment with a huge future family room, an additional future bedroom, a full bath. This level offers versatility and style, perfect for hosting gatherings or enjoying quality time with loved ones. The exterior of the home is equally impressive, with custom masonry and tasteful curb appeal. Not only is this residence stunning, but it also resides in the highly sought after Planter's Ridge neighborhood, making it one of the most desirable locations in the area. Combined with Byron township/Kent county taxes, Byron Center schools, proximity to both M-6 and 131 and nearby restaurants and shopping at Tanger, this is the PERFECT location. Schedule a showing today and experience the wonderful blend of luxury, convenience, and location that this property has to offer.
Home Details
Home Type
- Single Family
Est. Annual Taxes
- $184
Year Built
- Built in 2025 | Under Construction
Lot Details
- 0.31 Acre Lot
- Lot Dimensions are 102x140x100x141
Parking
- 3 Car Attached Garage
- Front Facing Garage
- Garage Door Opener
Home Design
- Traditional Architecture
- Brick or Stone Mason
- Shingle Roof
- Composition Roof
- Asphalt Roof
- Vinyl Siding
- Stone
Interior Spaces
- 2,251 Sq Ft Home
- 2-Story Property
- Vaulted Ceiling
- Gas Log Fireplace
- Low Emissivity Windows
- Insulated Windows
- Window Screens
- Mud Room
- Living Room with Fireplace
- Dining Area
- Den
- Loft
Kitchen
- Eat-In Kitchen
- Range
- Microwave
- Dishwasher
- Kitchen Island
- Snack Bar or Counter
- Disposal
Flooring
- Wood
- Carpet
- Ceramic Tile
Bedrooms and Bathrooms
- 4 Bedrooms | 1 Main Level Bedroom
- En-Suite Bathroom
Laundry
- Laundry Room
- Laundry on main level
- Sink Near Laundry
- Washer and Gas Dryer Hookup
Basement
- Basement Fills Entire Space Under The House
- Sump Pump
- Stubbed For A Bathroom
- Natural lighting in basement
Outdoor Features
- Deck
- Porch
Schools
- Brown Elementary School
- Byron Center High School
Utilities
- SEER Rated 13+ Air Conditioning Units
- SEER Rated 13-15 Air Conditioning Units
- Forced Air Heating and Cooling System
- Heating System Uses Natural Gas
- Electric Water Heater
- High Speed Internet
- Internet Available
- Phone Connected
- Cable TV Available
Community Details
- No Home Owners Association
- Built by Buffum Homes
- Planters Ridge No. 4 Subdivision
Listing and Financial Details
- Home warranty included in the sale of the property
Map
Home Values in the Area
Average Home Value in this Area
Tax History
| Year | Tax Paid | Tax Assessment Tax Assessment Total Assessment is a certain percentage of the fair market value that is determined by local assessors to be the total taxable value of land and additions on the property. | Land | Improvement |
|---|---|---|---|---|
| 2025 | $184 | $39,500 | $0 | $0 |
| 2024 | $184 | $35,900 | $0 | $0 |
| 2023 | $176 | $35,900 | $0 | $0 |
| 2022 | $272 | $35,900 | $0 | $0 |
Property History
| Date | Event | Price | List to Sale | Price per Sq Ft |
|---|---|---|---|---|
| 11/14/2025 11/14/25 | For Sale | $774,900 | -- | $344 / Sq Ft |
Source: MichRIC
MLS Number: 25058317
APN: 41-21-15-265-017
- 1942 Creekside Dr SW
- 1912 Creekside Dr SW
- 1832 Kingsland Dr SW
- The Preston Plan at Alden Grove
- The Marley Plan at Alden Grove
- The Grayson Plan at Alden Grove
- The Crestview Plan at Alden Grove
- The Hadley Plan at Alden Grove
- The Maxwell Plan at Alden Grove
- The Stockton Plan at Alden Grove
- The Mayfair Plan at Alden Grove
- The Balsam Plan at Alden Grove
- The Newport Plan at Alden Grove
- The Sebastian Plan at Alden Grove
- The Jamestown Plan at Alden Grove
- The Georgetown Plan at Alden Grove
- The Fitzgerald Plan at Alden Grove
- The Sanibel Plan at Alden Grove
- The Wisteria Plan at Alden Grove
- The Hearthside Plan at Alden Grove
- 2630 Sherwood St SW
- 8426 Woodhaven Dr SW Unit 4
- 7000 Byron Lakes Dr SW
- 8920 Pictured Rock Dr
- 5910 Bayberry Farms Dr
- 1961 Parkcrest Dr SW
- 2587 Pine Dunes Dr SW
- 4087 64th St SW
- 6079 In the Pines Dr SE
- 2331 Cadotte Dr SW
- 6043 In the Pines Dr SE
- 7255 Periwinkle Ave SE
- 5700 Wilson Ave SW
- 5001 Byron Center Ave SW
- 6111 Woodfield Place SE
- 5310-5310 Kellogg Woods Dr SE
- 3479 Crystal River St
- 4702 Rivertown Commons Dr SW
- 1860 R W Berends Dr SW
- 4025 Pier Light Dr
