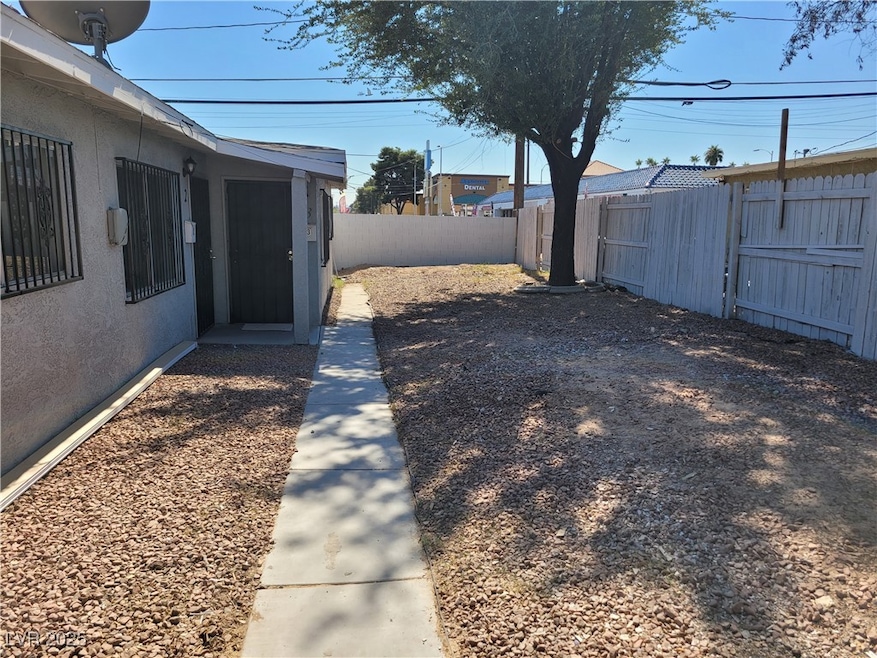
1828 Lewis Ave Las Vegas, NV 89101
Downtown Las Vegas NeighborhoodEstimated payment $3,086/month
Highlights
- Patio
- Central Heating and Cooling System
- Property is in very good condition
- Luxury Vinyl Plank Tile Flooring
- Laundry Facilities
- 1-Story Property
About This Home
ALL 3 UNITS WERE FULLY RENOVATED in the year 2021! This single story multi-unit building has all updated bathrooms, kitchens, paint, baseboard and vinyl plank flooring throughout. Each apartment has it's own private back patio and stackable in unit washer/dryer. All 3 units 2 bedroom/ 1 bathroom units are rented ; 2 units have hot water heaters replaced in the last 2 years and 2 units have AC units replaced in the last 3 years.
Listing Agent
Compass Realty & Management Brokerage Phone: 702-586-1616 License #S.0031805 Listed on: 08/06/2025

Property Details
Home Type
- Multi-Family
Est. Annual Taxes
- $1,144
Year Built
- Built in 1954
Lot Details
- 6,970 Sq Ft Lot
- Property is in very good condition
Parking
- Paved Parking
Home Design
- Triplex
- Wood Frame Construction
- Shingle Roof
- Composition Roof
- Stucco
Interior Spaces
- 2,123 Sq Ft Home
- 1-Story Property
- Blinds
- Luxury Vinyl Plank Tile Flooring
Kitchen
- Range Hood
- Disposal
Laundry
- Dryer
- Washer
Additional Features
- Patio
- Central Heating and Cooling System
Community Details
Overview
- 3 Units
- Lawrence Love Tr Subdivision
Amenities
- Laundry Facilities
Map
Home Values in the Area
Average Home Value in this Area
Tax History
| Year | Tax Paid | Tax Assessment Tax Assessment Total Assessment is a certain percentage of the fair market value that is determined by local assessors to be the total taxable value of land and additions on the property. | Land | Improvement |
|---|---|---|---|---|
| 2025 | $1,144 | $59,020 | $38,675 | $20,345 |
| 2024 | $1,060 | $59,020 | $38,675 | $20,345 |
| 2023 | $1,060 | $49,711 | $31,850 | $17,861 |
| 2022 | $981 | $40,201 | $23,660 | $16,541 |
| 2021 | $909 | $35,400 | $20,020 | $15,380 |
| 2020 | $841 | $35,072 | $20,020 | $15,052 |
| 2019 | $788 | $34,555 | $19,950 | $14,605 |
| 2018 | $752 | $26,763 | $12,950 | $13,813 |
| 2017 | $857 | $26,139 | $12,600 | $13,539 |
| 2016 | $705 | $23,764 | $10,500 | $13,264 |
| 2015 | $703 | $21,578 | $8,750 | $12,828 |
| 2014 | $681 | $20,150 | $7,875 | $12,275 |
Property History
| Date | Event | Price | Change | Sq Ft Price |
|---|---|---|---|---|
| 08/12/2025 08/12/25 | Pending | -- | -- | -- |
| 08/06/2025 08/06/25 | For Sale | $550,000 | 0.0% | $259 / Sq Ft |
| 01/27/2025 01/27/25 | Off Market | -- | -- | -- |
| 01/03/2025 01/03/25 | For Rent | -- | -- | -- |
Purchase History
| Date | Type | Sale Price | Title Company |
|---|---|---|---|
| Bargain Sale Deed | $210,000 | Chicago Title Las Vegas | |
| Quit Claim Deed | $170,000 | Linear Title & Closing Ltd | |
| Trustee Deed | $128,000 | Linear Title & Closing Ltd | |
| Interfamily Deed Transfer | -- | -- | |
| Interfamily Deed Transfer | -- | Chicago Title | |
| Bargain Sale Deed | $216,000 | Chicago Title | |
| Deed | $130,000 | First American Title Co |
Mortgage History
| Date | Status | Loan Amount | Loan Type |
|---|---|---|---|
| Open | $262,500 | New Conventional | |
| Previous Owner | $85,000 | Credit Line Revolving | |
| Previous Owner | $172,000 | Negative Amortization | |
| Previous Owner | $104,000 | No Value Available | |
| Closed | $13,000 | No Value Available |
Similar Homes in Las Vegas, NV
Source: Las Vegas REALTORS®
MLS Number: 2707973
APN: 139-35-814-008
- 223 Tower St
- 2105 Berkley Ave
- 1925 Franklin Ave
- 209 N 21st St
- 215 N Bruce St
- 232 N Bruce St Unit A
- 236 N Bruce St Unit C
- 208 N Bruce St Unit A
- 208 N Bruce St Unit C
- 2510 Sunrise St
- 2223 E Ogden Ave
- 2520 Sunrise St
- 237 Cervantes St
- 2408 Berkley Ave
- 241 N 19th St
- 244 N 19th St
- 212 S 16th St
- 125 S 15th St
- 1905 Stewart Ave
- 2528 Sunrise Ave






