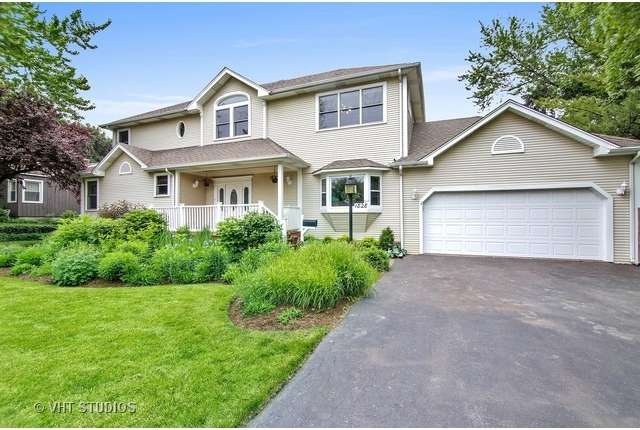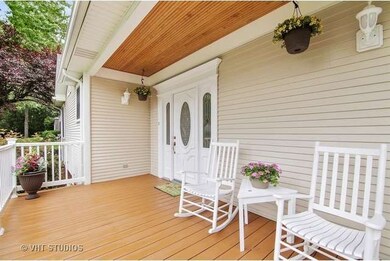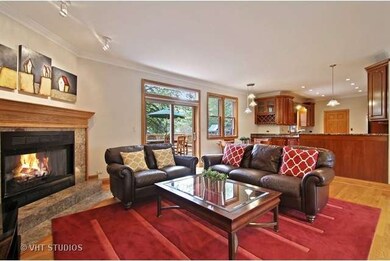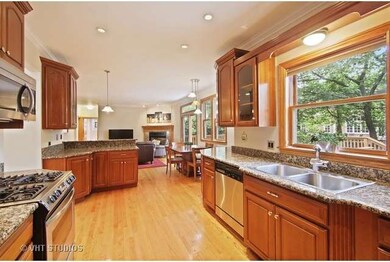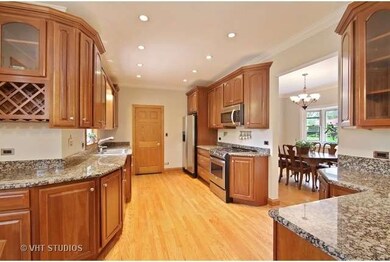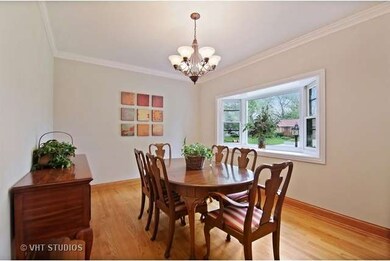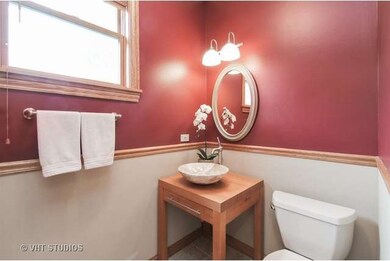
1828 Longvalley Rd Glenview, IL 60025
Highlights
- Deck
- Vaulted Ceiling
- Main Floor Bedroom
- Hoffman Elementary School Rated A-
- Wood Flooring
- Whirlpool Bathtub
About This Home
As of May 2020Sensational home oozing w/exemplary details t/o. Graceful floor plan on main floor showcases elegant frpl in LR w/crown molding & sliders to deck. Large KIT w/ss appls, 42'cabs,granite tops & Bkfst Rm. Sep DR w/bay window overlooking front yard;Supreme MSTR w/huge WIC & en suite BA; Bright Loft w/volume ceilings perfect as reading nook.Massive Rec Rm in LL. Large yard w/deck & patio. Mins to parks,Metra,schools &more
Last Agent to Sell the Property
@properties Christie's International Real Estate License #475128119 Listed on: 06/06/2015

Home Details
Home Type
- Single Family
Est. Annual Taxes
- $16,279
Year Built
- 2001
Parking
- Attached Garage
- Driveway
- Garage Is Owned
Home Design
- Asphalt Shingled Roof
- Vinyl Siding
Interior Spaces
- Vaulted Ceiling
- Skylights
- Entrance Foyer
- Loft
- Storage Room
- Wood Flooring
- Finished Basement
- Basement Fills Entire Space Under The House
Kitchen
- Breakfast Bar
- Oven or Range
- Microwave
- Dishwasher
- Stainless Steel Appliances
- Disposal
Bedrooms and Bathrooms
- Main Floor Bedroom
- Primary Bathroom is a Full Bathroom
- Bathroom on Main Level
- Dual Sinks
- Whirlpool Bathtub
- Separate Shower
Laundry
- Dryer
- Washer
Outdoor Features
- Deck
- Brick Porch or Patio
Utilities
- Forced Air Heating and Cooling System
- Heating System Uses Gas
Listing and Financial Details
- Homeowner Tax Exemptions
Ownership History
Purchase Details
Home Financials for this Owner
Home Financials are based on the most recent Mortgage that was taken out on this home.Purchase Details
Home Financials for this Owner
Home Financials are based on the most recent Mortgage that was taken out on this home.Purchase Details
Home Financials for this Owner
Home Financials are based on the most recent Mortgage that was taken out on this home.Purchase Details
Home Financials for this Owner
Home Financials are based on the most recent Mortgage that was taken out on this home.Purchase Details
Home Financials for this Owner
Home Financials are based on the most recent Mortgage that was taken out on this home.Purchase Details
Home Financials for this Owner
Home Financials are based on the most recent Mortgage that was taken out on this home.Purchase Details
Home Financials for this Owner
Home Financials are based on the most recent Mortgage that was taken out on this home.Purchase Details
Home Financials for this Owner
Home Financials are based on the most recent Mortgage that was taken out on this home.Similar Homes in Glenview, IL
Home Values in the Area
Average Home Value in this Area
Purchase History
| Date | Type | Sale Price | Title Company |
|---|---|---|---|
| Warranty Deed | $665,000 | Chicago Title | |
| Warranty Deed | -- | Ct | |
| Warranty Deed | $755,000 | Chicago Title Insurance Co | |
| Warranty Deed | $560,000 | -- | |
| Interfamily Deed Transfer | $600,000 | -- | |
| Warranty Deed | $240,000 | -- | |
| Quit Claim Deed | -- | -- | |
| Commissioners Deed | -- | -- |
Mortgage History
| Date | Status | Loan Amount | Loan Type |
|---|---|---|---|
| Open | $519,050 | New Conventional | |
| Closed | $510,400 | New Conventional | |
| Previous Owner | $570,000 | Adjustable Rate Mortgage/ARM | |
| Previous Owner | $605,250 | Adjustable Rate Mortgage/ARM | |
| Previous Owner | $412,000 | New Conventional | |
| Previous Owner | $417,000 | New Conventional | |
| Previous Owner | $83,000 | Credit Line Revolving | |
| Previous Owner | $604,000 | Unknown | |
| Previous Owner | $75,500 | Unknown | |
| Previous Owner | $400,000 | Fannie Mae Freddie Mac | |
| Previous Owner | $448,000 | No Value Available | |
| Previous Owner | $450,000 | No Value Available | |
| Previous Owner | $216,000 | No Value Available |
Property History
| Date | Event | Price | Change | Sq Ft Price |
|---|---|---|---|---|
| 05/28/2020 05/28/20 | Sold | $665,000 | -2.2% | $267 / Sq Ft |
| 03/03/2020 03/03/20 | Pending | -- | -- | -- |
| 01/29/2020 01/29/20 | For Sale | $679,900 | +1.1% | $273 / Sq Ft |
| 09/03/2015 09/03/15 | Sold | $672,500 | -3.8% | $270 / Sq Ft |
| 07/18/2015 07/18/15 | Pending | -- | -- | -- |
| 07/06/2015 07/06/15 | Price Changed | $699,000 | -6.8% | $281 / Sq Ft |
| 06/06/2015 06/06/15 | For Sale | $749,900 | -- | $301 / Sq Ft |
Tax History Compared to Growth
Tax History
| Year | Tax Paid | Tax Assessment Tax Assessment Total Assessment is a certain percentage of the fair market value that is determined by local assessors to be the total taxable value of land and additions on the property. | Land | Improvement |
|---|---|---|---|---|
| 2024 | $16,279 | $66,372 | $13,061 | $53,311 |
| 2023 | $15,810 | $73,000 | $13,061 | $59,939 |
| 2022 | $15,810 | $73,000 | $13,061 | $59,939 |
| 2021 | $9,755 | $39,707 | $8,037 | $31,670 |
| 2020 | $8,973 | $39,707 | $8,037 | $31,670 |
| 2019 | $8,563 | $44,615 | $8,037 | $36,578 |
| 2018 | $9,068 | $42,991 | $7,284 | $35,707 |
| 2017 | $9,124 | $44,261 | $7,284 | $36,977 |
| 2016 | $8,804 | $44,261 | $7,284 | $36,977 |
| 2015 | $9,779 | $43,836 | $6,279 | $37,557 |
| 2014 | $9,607 | $43,836 | $6,279 | $37,557 |
| 2013 | $9,300 | $43,836 | $6,279 | $37,557 |
Agents Affiliated with this Home
-
Paul Gorney

Seller's Agent in 2020
Paul Gorney
eXp Realty
(773) 914-0023
7 in this area
113 Total Sales
-
Mario Greco

Buyer's Agent in 2020
Mario Greco
Compass
(773) 255-6562
5 in this area
1,081 Total Sales
-
Connie Dornan

Seller's Agent in 2015
Connie Dornan
@ Properties
(847) 208-1397
142 in this area
660 Total Sales
Map
Source: Midwest Real Estate Data (MRED)
MLS Number: MRD08945864
APN: 10-07-106-015-0000
- 330 Nora Ave
- 1735 Longvalley Rd
- 229 Harlem Ave
- 608 Carriage Hill Dr
- 511 N Branch Rd
- 1544 Longvalley Rd
- 244 Elm St
- 1747 Linneman St
- 120 Washington St
- 517 Briarhill Ln
- 2140 Walnut Ct
- 127 Elm St
- 506 Briarhill Ln
- 1123 Longvalley Rd
- 440 Briarhill Ln
- 921 Harlem Ave Unit 16
- 2140 Cedar Ct
- 1800 Dewes St Unit 201
- 2310 Malik Ct
- 7022 Palma Ln
