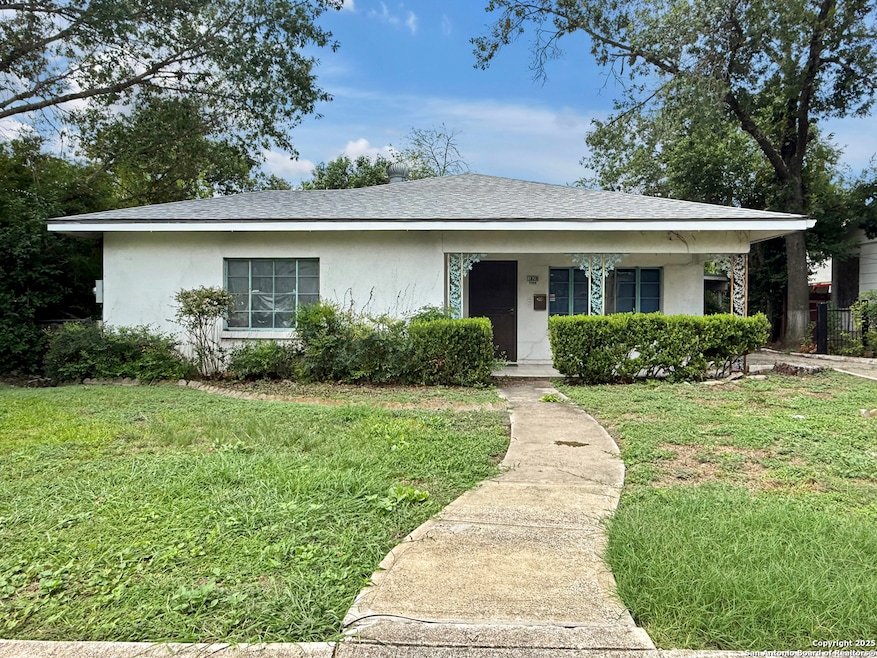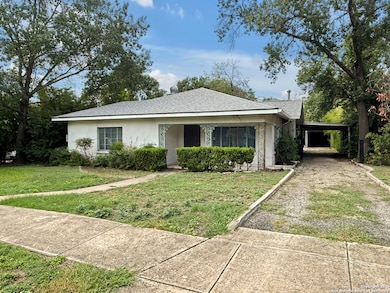1828 W Craig Place San Antonio, TX 78201
Woodlawn Lake NeighborhoodEstimated payment $1,852/month
Highlights
- Tennis Courts
- Tile Patio or Porch
- Central Heating and Cooling System
- Detached Garage
- Park
- Trails
About This Home
Price Adjustment - This charming, move in ready, 2/2 walking distance to Woodlawn Lake, is an incredible opportunity. Priced right features a huge bonus room. although move in ready, you can use as your perfect canvas for personal upgrades, touches and improvements. Easy maintenance vinyl floors in Kitchen, dining and bonus rooms. A three-car shop/garage provides space for any toys, hobbies or project. Don't miss out on this chance to create your dream home in a family-friendly environment.
Listing Agent
Carlos Martinez
Niemeyer & Associates, REALTORS Listed on: 06/29/2025
Home Details
Home Type
- Single Family
Est. Annual Taxes
- $6,567
Year Built
- Built in 1950
Lot Details
- 0.27 Acre Lot
- Chain Link Fence
Parking
- Detached Garage
Home Design
- Slab Foundation
- Composition Roof
- Stucco
Interior Spaces
- 1,485 Sq Ft Home
- Property has 1 Level
- Washer Hookup
Flooring
- Carpet
- Vinyl
Bedrooms and Bathrooms
- 2 Bedrooms
- 1 Full Bathroom
Outdoor Features
- Tile Patio or Porch
Utilities
- Central Heating and Cooling System
- Heating System Uses Natural Gas
- Gas Water Heater
Listing and Financial Details
- Legal Lot and Block 17 / 2
- Assessor Parcel Number 019880020170
Community Details
Overview
- Woodlawn Lake Subdivision
Recreation
- Tennis Courts
- Park
- Trails
Map
Home Values in the Area
Average Home Value in this Area
Tax History
| Year | Tax Paid | Tax Assessment Tax Assessment Total Assessment is a certain percentage of the fair market value that is determined by local assessors to be the total taxable value of land and additions on the property. | Land | Improvement |
|---|---|---|---|---|
| 2025 | $409 | $215,469 | $105,510 | $163,640 |
| 2024 | $409 | $195,881 | $105,510 | $163,640 |
| 2023 | $409 | $178,074 | $105,510 | $163,640 |
| 2022 | $4,386 | $161,885 | $95,980 | $150,200 |
| 2021 | $4,112 | $147,168 | $76,340 | $129,770 |
| 2020 | $3,792 | $133,789 | $68,900 | $115,220 |
| 2019 | $3,486 | $121,626 | $59,050 | $96,970 |
| 2018 | $3,138 | $110,569 | $59,050 | $85,140 |
| 2017 | $2,837 | $100,517 | $15,840 | $89,970 |
| 2016 | $2,579 | $91,379 | $15,840 | $80,910 |
| 2015 | $346 | $83,072 | $15,840 | $71,250 |
| 2014 | $346 | $75,520 | $0 | $0 |
Property History
| Date | Event | Price | Change | Sq Ft Price |
|---|---|---|---|---|
| 08/20/2025 08/20/25 | Price Changed | $244,900 | -2.0% | $165 / Sq Ft |
| 06/29/2025 06/29/25 | For Sale | $250,000 | -- | $168 / Sq Ft |
Source: San Antonio Board of REALTORS®
MLS Number: 1885907
APN: 01988-002-0170
- 1947 W French Place
- 118 San Antonio Blvd
- 1939 W French Place
- 1832 W Woodlawn Ave
- 1822 W Woodlawn Ave
- 2323 N Elmendorf St
- 1907 W Woodlawn Ave
- 1806 W Mistletoe Ave
- 1826 W French Place
- 2028 W Woodlawn Ave
- 1938 W Ashby Place
- 1947 W Mistletoe Ave
- 1806 W Magnolia Ave
- 1922 W Ashby Place
- 2007 W Mistletoe Ave
- 1919 W Magnolia Ave
- 1639 W Craig Place
- 841 Texas Ave
- 2007 W Magnolia Ave
- 1932 W Huisache Ave
- 2403 N Elmendorf St Unit 2
- 1822 W Woodlawn Ave
- 1702 W Craig Place Unit 8
- 1702 W Craig Place Unit 7
- 1702 W Craig Place Unit 2
- 1702 W Craig Place
- 1914 W Magnolia Ave
- 1647 W Woodlawn Ave Unit 3
- 1634 W Woodlawn Ave Unit 2
- 1644 W Mistletoe Ave Unit 102
- 2040 W Mistletoe Ave
- 2007 W Magnolia Ave
- 1601 W Woodlawn Ave Unit 1
- 1804 N Hamilton St
- 1535 W Woodlawn Ave Unit 3
- 1535 W Woodlawn Ave Unit 1
- 1524 W Woodlawn Ave Unit 1
- 1551 W Magnolia Ave Unit A
- 2903 N Zarzamora St
- 1511 W Mistletoe Ave Unit 2






