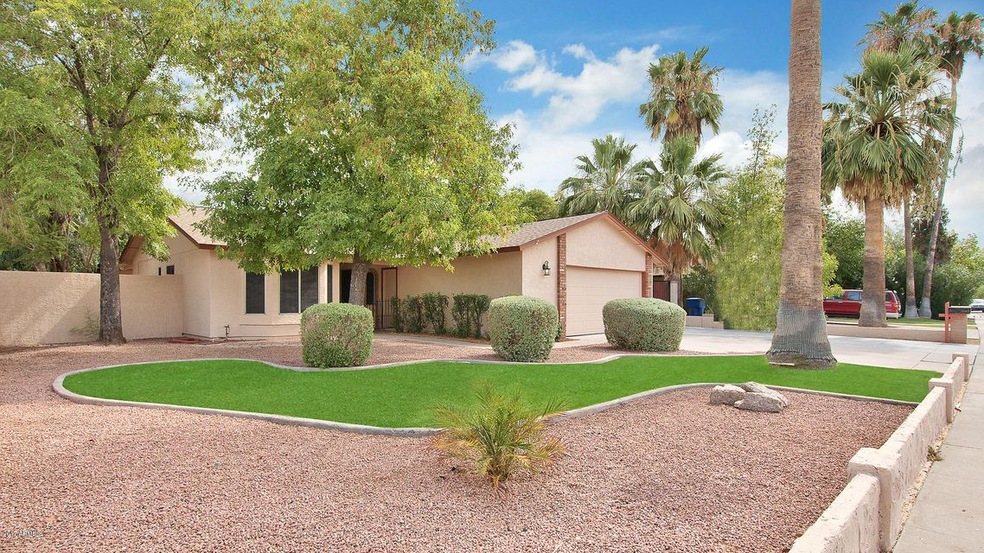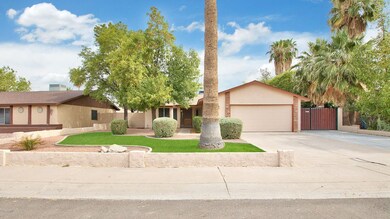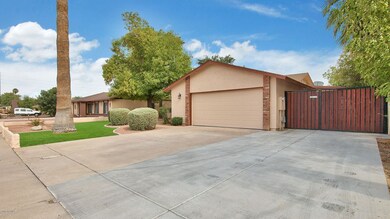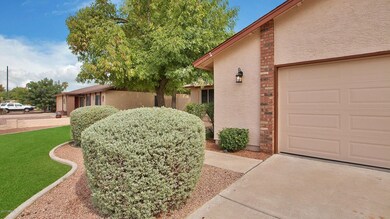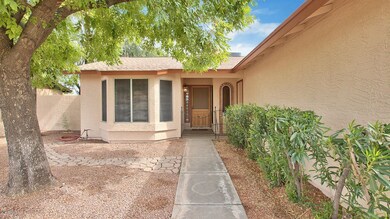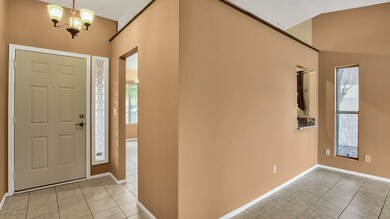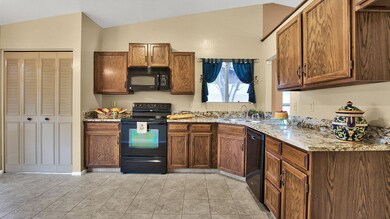
1828 W Curry Dr Chandler, AZ 85224
Amberwood NeighborhoodHighlights
- RV Gated
- 0.18 Acre Lot
- No HOA
- Franklin at Brimhall Elementary School Rated A
- Granite Countertops
- Covered patio or porch
About This Home
As of March 2025Exceptional-owner completed new items:painting ex-&-int+garage-Granite counters-wood laminate bed rm floors-6 panel doors+hardware-light fixtures-clear glass shower doors master bath-new patio roof 7/2017 & insulated garage door-Newer items:AC/H roof-vanities,mirrors,toilets,faucets,
tile floors in entry,kit,lv,baths,hallway-water heater replaced 1yr ago -home plumbed for solar water heater-Enjoy the liv rm fireplace-sliding glass door that exits to the covered patio to its well maintained landscaped yard enhanced with cobble stone walkways-block wall w/exit to alley for trash-elevated garden side of home-RV gate & extended garage apron for more parking-3bed/2bath hm-guest bath tiled tub area-great size tiled master shower-pass-thru from Kit to Liv rm-ample size pantry in Kit-keep reading One bedroom has an unique walk-in closet - which could have multiple functions??? a real treasure room.!A MUST SEE!!!
Elementary school Pomeroy I was told is an A+
Home is really nice, shows workmanship & is so so CLEAN and so so Cute too.
Last Agent to Sell the Property
Ann Billings
Glass House International License #SA030437000 Listed on: 07/10/2017
Home Details
Home Type
- Single Family
Year Built
- Built in 1983
Lot Details
- 7,828 Sq Ft Lot
- Block Wall Fence
- Front and Back Yard Sprinklers
- Grass Covered Lot
Parking
- 2 Car Garage
- Garage Door Opener
- RV Gated
Home Design
- Wood Frame Construction
- Composition Roof
- Stucco
Interior Spaces
- 1,188 Sq Ft Home
- 1-Story Property
- Ceiling Fan
- Solar Screens
- Living Room with Fireplace
- Security System Owned
Kitchen
- Eat-In Kitchen
- Built-In Microwave
- Granite Countertops
Flooring
- Laminate
- Tile
Bedrooms and Bathrooms
- 3 Bedrooms
- Remodeled Bathroom
- 2 Bathrooms
Outdoor Features
- Covered patio or porch
Schools
- Pomeroy Elementary School
- Summit Academy Middle School
- Dobson High School
Utilities
- Refrigerated Cooling System
- Heating Available
- High Speed Internet
- Cable TV Available
Community Details
- No Home Owners Association
- Association fees include no fees
- Built by Wood Brothers
- Woodglen Unit 5 Subdivision
Listing and Financial Details
- Tax Lot 175
- Assessor Parcel Number 302-78-523
Ownership History
Purchase Details
Home Financials for this Owner
Home Financials are based on the most recent Mortgage that was taken out on this home.Purchase Details
Home Financials for this Owner
Home Financials are based on the most recent Mortgage that was taken out on this home.Purchase Details
Home Financials for this Owner
Home Financials are based on the most recent Mortgage that was taken out on this home.Similar Homes in the area
Home Values in the Area
Average Home Value in this Area
Purchase History
| Date | Type | Sale Price | Title Company |
|---|---|---|---|
| Warranty Deed | $410,000 | Title Forward Agency Of Arizon | |
| Warranty Deed | $239,000 | Empire West Title Agency Llc | |
| Interfamily Deed Transfer | -- | -- | |
| Joint Tenancy Deed | $140,000 | Security Title Agency |
Mortgage History
| Date | Status | Loan Amount | Loan Type |
|---|---|---|---|
| Previous Owner | $239,500 | VA | |
| Previous Owner | $240,130 | VA | |
| Previous Owner | $244,138 | VA | |
| Previous Owner | $150,000 | Credit Line Revolving | |
| Previous Owner | $133,000 | New Conventional |
Property History
| Date | Event | Price | Change | Sq Ft Price |
|---|---|---|---|---|
| 03/03/2025 03/03/25 | Sold | $410,000 | -2.8% | $345 / Sq Ft |
| 01/20/2025 01/20/25 | Pending | -- | -- | -- |
| 01/09/2025 01/09/25 | For Sale | $422,000 | +76.6% | $355 / Sq Ft |
| 08/11/2017 08/11/17 | Sold | $239,000 | 0.0% | $201 / Sq Ft |
| 07/17/2017 07/17/17 | Pending | -- | -- | -- |
| 07/10/2017 07/10/17 | For Sale | $239,000 | -- | $201 / Sq Ft |
Tax History Compared to Growth
Tax History
| Year | Tax Paid | Tax Assessment Tax Assessment Total Assessment is a certain percentage of the fair market value that is determined by local assessors to be the total taxable value of land and additions on the property. | Land | Improvement |
|---|---|---|---|---|
| 2025 | $1,426 | $14,223 | -- | -- |
| 2024 | $1,224 | $13,546 | -- | -- |
| 2023 | $1,224 | $29,960 | $5,990 | $23,970 |
| 2022 | $1,191 | $22,200 | $4,440 | $17,760 |
| 2021 | $1,198 | $20,570 | $4,110 | $16,460 |
| 2020 | $1,184 | $18,550 | $3,710 | $14,840 |
| 2019 | $1,091 | $16,950 | $3,390 | $13,560 |
| 2018 | $1,059 | $15,320 | $3,060 | $12,260 |
| 2017 | $1,018 | $14,070 | $2,810 | $11,260 |
| 2016 | $996 | $13,170 | $2,630 | $10,540 |
| 2015 | $937 | $11,820 | $2,360 | $9,460 |
Agents Affiliated with this Home
-
H
Seller's Agent in 2025
Hai Bigelow
Redfin Corporation
-

Buyer's Agent in 2025
Rhonda White
Keller Williams Integrity First
(480) 415-5453
1 in this area
24 Total Sales
-
A
Seller's Agent in 2017
Ann Billings
Glass House International
-

Buyer's Agent in 2017
Tyler Neumann
HomeSmart
(480) 414-1011
4 Total Sales
-

Buyer Co-Listing Agent in 2017
Ephrem Jando
Real Broker
(480) 206-3631
1 in this area
38 Total Sales
Map
Source: Arizona Regional Multiple Listing Service (ARMLS)
MLS Number: 5631113
APN: 302-78-523
- 1800 W Elliot Rd Unit 107
- 1806 W Rosewood Ct
- 3307 N Apollo Dr
- 1708 W Cortez Cir Unit 6
- 2018 W Western Dr
- 3105 N Carriage Ln
- 2818 N Yucca St
- 1519 W Alamo Dr
- 2207 W Bentrup St
- 1821 W Mission Dr
- 1335 W Straford Dr
- 2030 W Portobello Ave
- 3208 N El Dorado Dr
- 2334 W Peralta Ave
- 2674 N El Dorado Dr
- 2044 W Plata Ave
- 1531 W Plana Ave
- 2139 W Obispo Ave
- 2635 N El Dorado Place
- 2334 W Pecos Ave
