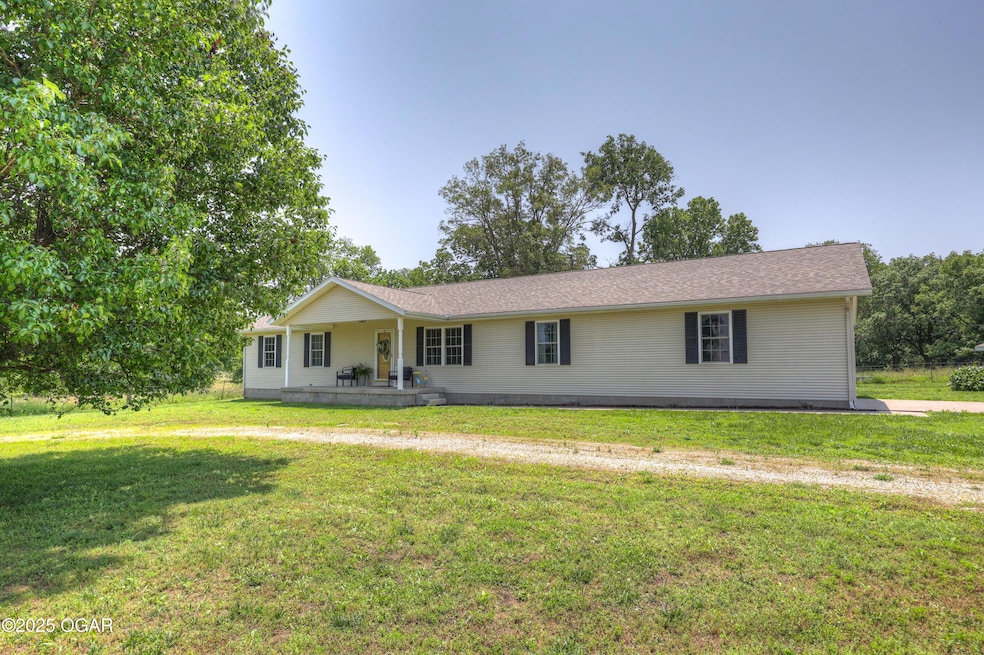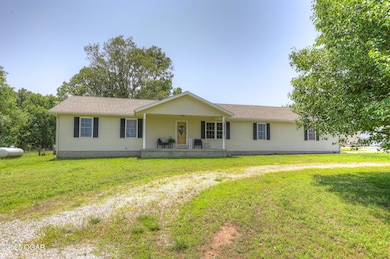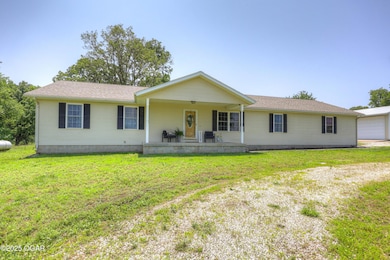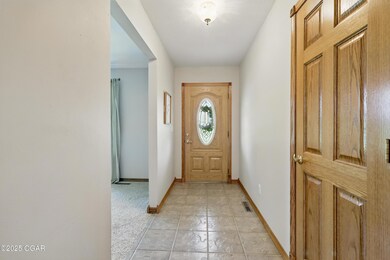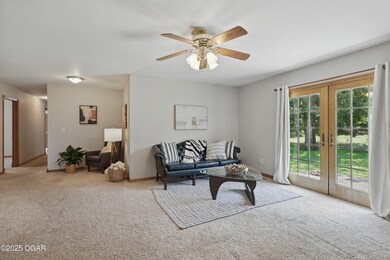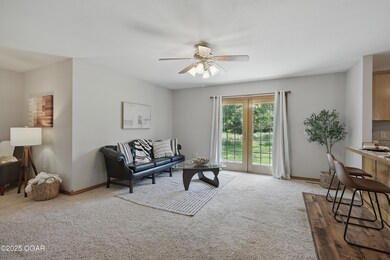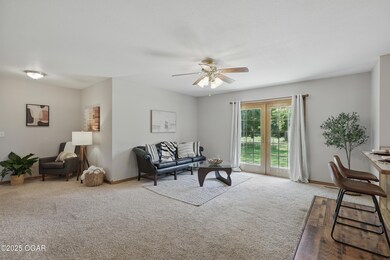18280 State Highway 96 Carthage, MO 64836
Estimated payment $2,192/month
Highlights
- Horses Allowed On Property
- Mud Room
- Circular Driveway
- Traditional Architecture
- Covered Patio or Porch
- Separate Outdoor Workshop
About This Home
Custom-built home, it boasts three bedrooms and two and a half bathrooms, all situated on a sprawling 10-acre. The land is fully fenced and cross-fenced, offering an ideal blend of wooded areas and open pastures. There's also a substantial 22x45 workshop on-site. Daily sightings of deer and turkeys enhance the natural beauty of the surroundings. The home showcases a generous floor plan that includes a formal dining room, living room, and an additional formal lounge. A convenient mudroom and an attached two-car garage further add to its appeal. A must see. Also, available with 37 acres mls#253964
Listing Agent
PRO 100 Inc., REALTORS License #2021010116 Listed on: 10/13/2025
Home Details
Home Type
- Single Family
Est. Annual Taxes
- $1,315
Year Built
- Built in 2002
Lot Details
- 10 Acre Lot
- Cross Fenced
- Property is Fully Fenced
- Barbed Wire
Parking
- 2 Car Garage
- 1 Carport Space
- Garage Door Opener
- Circular Driveway
- Gravel Driveway
Home Design
- Traditional Architecture
- Block Foundation
- Wood Frame Construction
- Shingle Roof
- Vinyl Siding
- Vinyl Construction Material
Interior Spaces
- 2,210 Sq Ft Home
- 1-Story Property
- Ceiling Fan
- Mud Room
- Entrance Foyer
- Family Room
- Living Room
- Dining Room
- Pull Down Stairs to Attic
Kitchen
- Eat-In Kitchen
- Electric Range
- Microwave
- Laminate Countertops
- Utility Sink
- Disposal
Flooring
- Carpet
- Laminate
- Vinyl
Bedrooms and Bathrooms
- 3 Bedrooms
- Walk-In Closet
- 2 Full Bathrooms
- Walk-in Shower
Laundry
- Dryer
- Washer
Outdoor Features
- Covered Patio or Porch
- Separate Outdoor Workshop
Schools
- Steadley Elementary School
Horse Facilities and Amenities
- Horses Allowed On Property
Utilities
- Forced Air Heating and Cooling System
- Heating System Uses Propane
- Septic System
Map
Home Values in the Area
Average Home Value in this Area
Tax History
| Year | Tax Paid | Tax Assessment Tax Assessment Total Assessment is a certain percentage of the fair market value that is determined by local assessors to be the total taxable value of land and additions on the property. | Land | Improvement |
|---|---|---|---|---|
| 2025 | $1,315 | $30,600 | $5,280 | $25,320 |
| 2024 | $1,315 | $28,120 | $5,280 | $22,840 |
| 2023 | $1,315 | $28,120 | $5,280 | $22,840 |
| 2022 | $1,353 | $29,030 | $5,280 | $23,750 |
| 2021 | $1,337 | $29,030 | $5,280 | $23,750 |
| 2020 | $1,297 | $27,060 | $5,280 | $21,780 |
| 2019 | $1,300 | $27,060 | $5,280 | $21,780 |
| 2018 | $1,347 | $28,080 | $0 | $0 |
| 2017 | $1,351 | $28,080 | $0 | $0 |
| 2016 | $1,378 | $28,750 | $0 | $0 |
| 2015 | $1,257 | $28,750 | $0 | $0 |
| 2014 | $1,257 | $28,610 | $0 | $0 |
Property History
| Date | Event | Price | List to Sale | Price per Sq Ft | Prior Sale |
|---|---|---|---|---|---|
| 10/20/2025 10/20/25 | Pending | -- | -- | -- | |
| 10/13/2025 10/13/25 | For Sale | $395,000 | +136.0% | $179 / Sq Ft | |
| 09/04/2025 09/04/25 | Pending | -- | -- | -- | |
| 08/19/2025 08/19/25 | Sold | -- | -- | -- | View Prior Sale |
| 07/27/2025 07/27/25 | Pending | -- | -- | -- | |
| 07/21/2025 07/21/25 | For Sale | $167,400 | -57.6% | $80 / Sq Ft | |
| 07/21/2025 07/21/25 | For Sale | $395,000 | -- | $179 / Sq Ft |
Purchase History
| Date | Type | Sale Price | Title Company |
|---|---|---|---|
| Warranty Deed | -- | None Listed On Document | |
| Warranty Deed | -- | None Listed On Document | |
| Warranty Deed | -- | Fatco | |
| Warranty Deed | -- | Fatco | |
| Deed | -- | None Listed On Document |
Mortgage History
| Date | Status | Loan Amount | Loan Type |
|---|---|---|---|
| Open | $133,920 | New Conventional | |
| Closed | $133,920 | New Conventional | |
| Open | $240,000 | New Conventional | |
| Closed | $240,000 | New Conventional |
Source: Ozark Gateway Association of REALTORS®
MLS Number: 253965
APN: 08-7.0-35-00-000-001.000
- 9815 County Lane 190
- 9648 County Drive 191
- 9648 Cd 191
- 17546 State Highway 96
- 000 County Lane 175
- 000 County Road 192 Unit 39
- 17279 Jackpine Rd
- 717 Carol St
- 17890 Lakota Ln
- 11191 County Lane 176
- 16448 Jackpine Rd
- 7953 County Lane 192
- 16549 Inca Rd
- 1019 Hawthorne St
- TBD County Road 160
- xxxx County Road 160
- 000 County Road 160
- 7976 County Lane 166
- 16537 Isis Rd
- 12529 County Road-180
