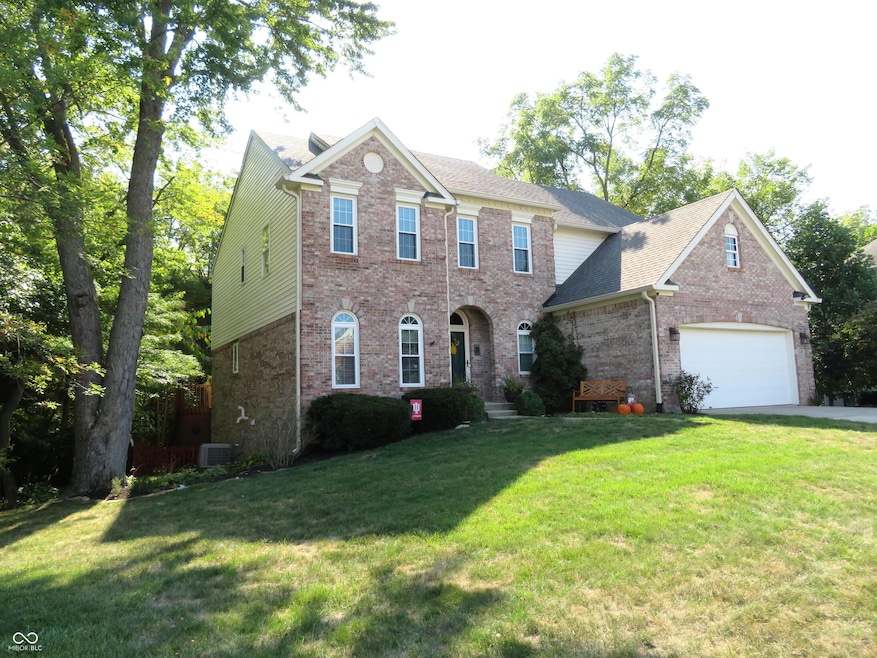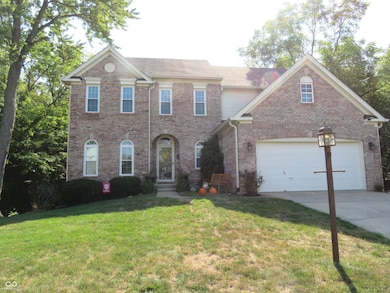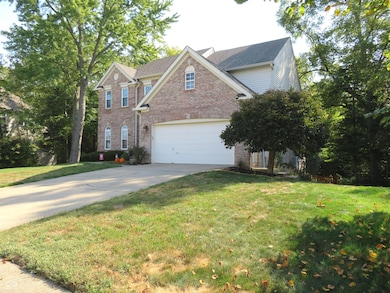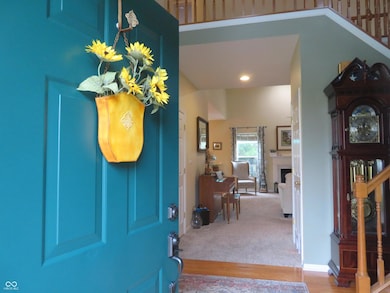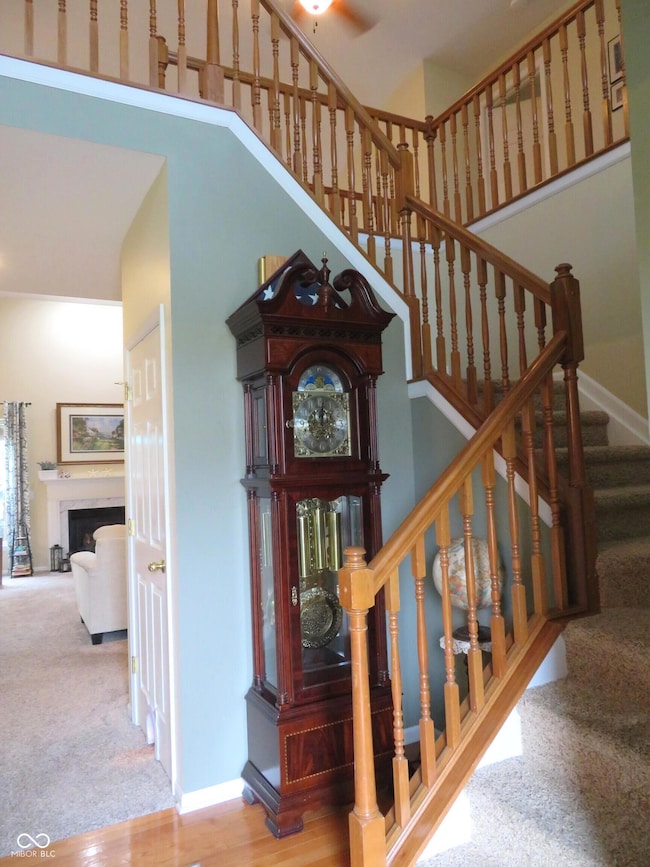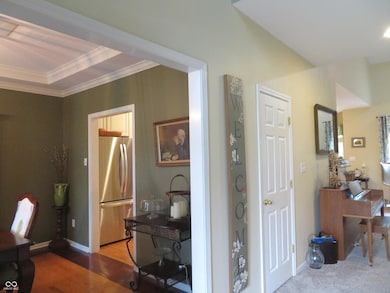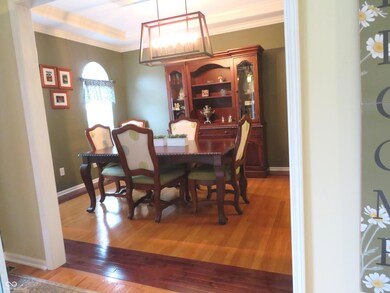Estimated payment $2,936/month
Highlights
- Mature Trees
- Great Room with Fireplace
- Vaulted Ceiling
- Cedar Elementary School Rated A
- Freestanding Bathtub
- Wood Flooring
About This Home
Gorgeous home with beautiful wooded view that extends beyond fenced back yard! As you enter the home you are greeted with a large open foyer with hardwood floors and high ceilings, to the left you will enter the formal dining room with trey ceiling & crown molding that leads to the kitchen featuring 9ft ceiling, hardwood flooring, granite counters w/tiled backsplash, 48" top cabinets, more crown molding, r/o water at sink and bottom cabinets w/pull out shelving! Next you'll find the breakfast room with bay area leading to the upper level deck, then great room with a 2 story ceiling and a view of the catwalk! The main level primary bedroom w/15 ft ceiling, newly remodeled bath with tiled/glass shower, stand alone soaking tub, quartz double sinks, private commode & walk in closet. 3 upper levels bedrooms all have great closet space, BR#4 could be a 22x14 bonus room. The finished walk-out basement also has full sized windows! You'll forget you are in a basement with the cozy gas fireplace in the family area! There are currently spaces for an office area, and rec area. Seller has moved laundry from main level mudroom to the basement for more laundry space and can be easily moved back. All utilities are located in the basement as well as a full bath! Tons of storage and all attached shelving can stay!Start your day with morning coffee on the upper level deck, end your day on the patio protected from the outside world by the woods and creek behind your home! Make your appointment today! You won't be disappointed!
Home Details
Home Type
- Single Family
Est. Annual Taxes
- $4,272
Year Built
- Built in 1998 | Remodeled
Lot Details
- 0.46 Acre Lot
- Cul-De-Sac
- Mature Trees
- Wooded Lot
HOA Fees
- $50 Monthly HOA Fees
Parking
- 2 Car Attached Garage
Home Design
- Brick Exterior Construction
- Vinyl Siding
- Concrete Perimeter Foundation
Interior Spaces
- 2-Story Property
- Woodwork
- Crown Molding
- Vaulted Ceiling
- Paddle Fans
- Gas Log Fireplace
- Mud Room
- Entrance Foyer
- Great Room with Fireplace
- 2 Fireplaces
- Attic Access Panel
Kitchen
- Breakfast Bar
- Electric Oven
- Built-In Microwave
- Dishwasher
- Disposal
Flooring
- Wood
- Carpet
- Laminate
- Vinyl
Bedrooms and Bathrooms
- 4 Bedrooms
- Walk-In Closet
- Dual Vanity Sinks in Primary Bathroom
- Freestanding Bathtub
- Soaking Tub
Laundry
- Laundry Room
- Laundry on main level
Finished Basement
- Basement Fills Entire Space Under The House
- Interior and Exterior Basement Entry
- Fireplace in Basement
- Laundry in Basement
- Basement Storage
Outdoor Features
- Fire Pit
Schools
- Avon High School
Utilities
- Forced Air Heating and Cooling System
- Heat Pump System
- Electric Water Heater
- Water Purifier
Community Details
- Association fees include insurance, maintenance
- Association Phone (317) 875-5600
- Reserve At Bridgewater Subdivision
- Property managed by Associa www.cas-indiana
- The community has rules related to covenants, conditions, and restrictions
Listing and Financial Details
- Legal Lot and Block 32-10-15-384-005.000-022 / 1
- Assessor Parcel Number 321015384005000022
Map
Home Values in the Area
Average Home Value in this Area
Tax History
| Year | Tax Paid | Tax Assessment Tax Assessment Total Assessment is a certain percentage of the fair market value that is determined by local assessors to be the total taxable value of land and additions on the property. | Land | Improvement |
|---|---|---|---|---|
| 2024 | $4,272 | $377,700 | $59,700 | $318,000 |
| 2023 | $3,988 | $354,600 | $54,400 | $300,200 |
| 2022 | $3,838 | $338,100 | $51,800 | $286,300 |
| 2021 | $3,244 | $285,300 | $51,800 | $233,500 |
| 2020 | $3,142 | $274,000 | $51,800 | $222,200 |
| 2019 | $3,072 | $264,400 | $49,700 | $214,700 |
| 2018 | $3,047 | $257,500 | $43,100 | $214,400 |
| 2017 | $2,478 | $247,800 | $41,000 | $206,800 |
| 2016 | $2,411 | $241,100 | $41,000 | $200,100 |
| 2014 | $2,507 | $250,700 | $42,300 | $208,400 |
Property History
| Date | Event | Price | List to Sale | Price per Sq Ft |
|---|---|---|---|---|
| 10/21/2025 10/21/25 | Pending | -- | -- | -- |
| 09/24/2025 09/24/25 | For Sale | $480,000 | -- | $109 / Sq Ft |
Source: MIBOR Broker Listing Cooperative®
MLS Number: 22021783
APN: 32-10-15-384-005.000-022
- 6374 Timberbluff Cir
- 6229 Catalpa Dr
- 1893 Water Oak Way
- 6686 Woodcrest Dr
- 1914 Delp Ct
- 1394 Longleaf St
- 6589 Avalon Blvd
- 6012 Yellow Birch Ct
- 6013 Yellow Birch Ct
- 5985 Pine Bluff Dr
- 6396 Granny Smith Ln
- 6121 Pine Bluff Dr
- 6052 Pine Bluff Dr
- 6548 Springview Dr
- 1914 S State Rd
- 1273 Balsam Fir Pass
- 6900 Barberry Ct
- 0 S Avon Ave Unit MBR22032323
- 1274 Price Rd
- 1478 S Avon Ave
