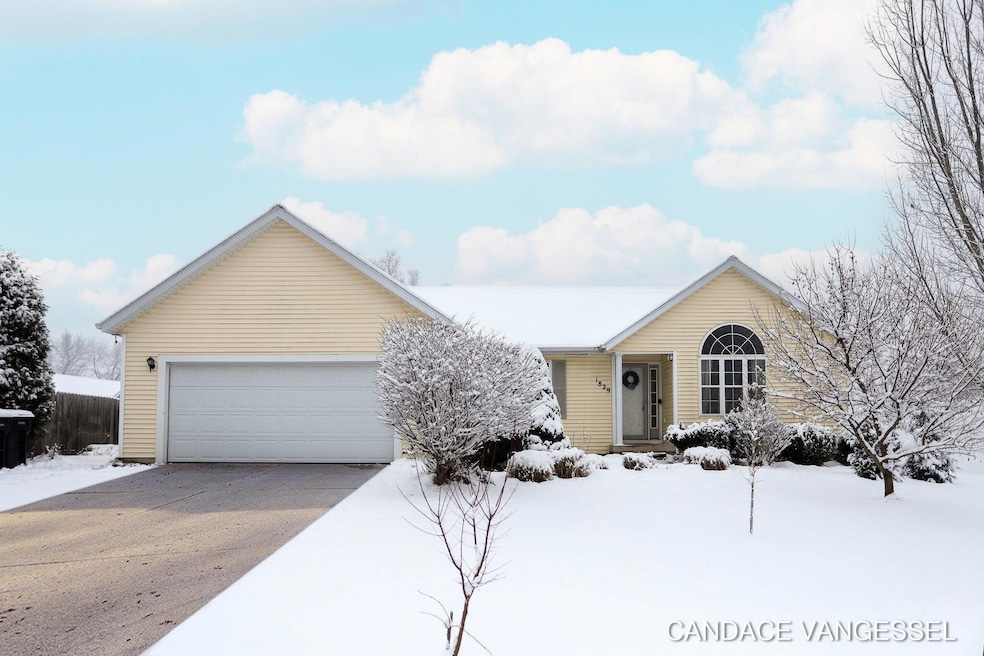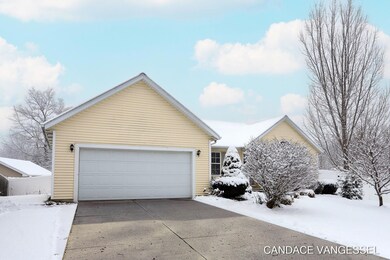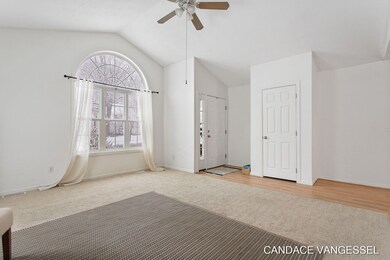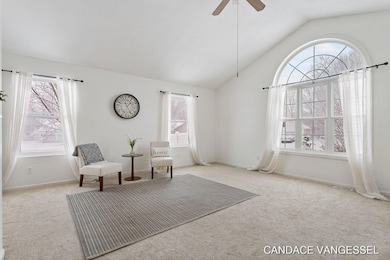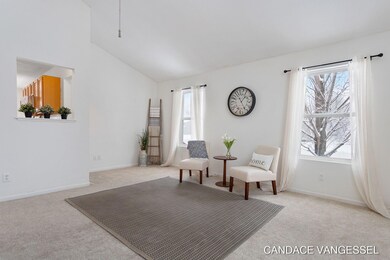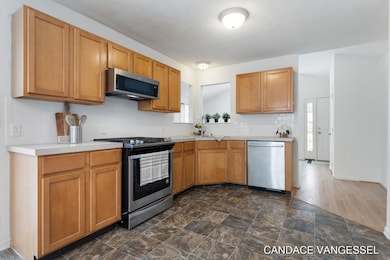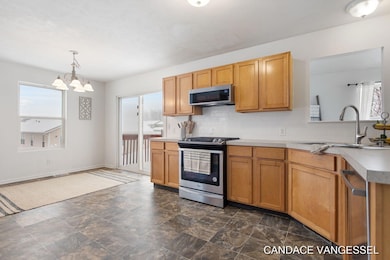
1829 Mayflower Dr SW Wyoming, MI 49519
Gezon Park NeighborhoodHighlights
- Deck
- 2 Car Attached Garage
- Patio
- Corner Lot: Yes
- Air Purifier
- Forced Air Heating and Cooling System
About This Home
As of April 2023Welcome home to 1829 Mayflower Drive SW! This home is centrally located near local restaurants, multiple schools, shopping and Metro Hospital! Situated on a large corner lot, with a vinyl privacy fence in the backyard, this well laid out ranch is everything you've been looking for! Upon entry, you'll be welcomed with a light airy open living room with vaulted ceiling. The kitchen features a beautiful tile backsplash, stainless steel appliances and dining area with a slider that leads to the back deck. The primary bedroom offers an ensuite bathroom and double closets. You will also find two additional bedrooms, full bathroom and laundry on the main floor. The walkout basement is ready for you to complete! Plumbed for a third bath and room for a rec area. With the two daylight windows you With the two daylight windows you can also add an additional bedroom or two! This home also has an ecobee thermostat and REME HALO LED whole house in duct air purifier. Schedule your showing today! You won't want to miss this one!
Last Agent to Sell the Property
RE/MAX Lakeshore License #6501446652 Listed on: 03/16/2023

Home Details
Home Type
- Single Family
Est. Annual Taxes
- $4,015
Year Built
- Built in 2002
Lot Details
- 0.33 Acre Lot
- Lot Dimensions are 216 x 140
- Shrub
- Corner Lot: Yes
- Sprinkler System
- Back Yard Fenced
Parking
- 2 Car Attached Garage
- Garage Door Opener
Home Design
- Shingle Roof
- Composition Roof
- Vinyl Siding
Interior Spaces
- 1,400 Sq Ft Home
- 1-Story Property
- Ceiling Fan
- Insulated Windows
- Walk-Out Basement
Kitchen
- Oven
- Range
- Microwave
- Dishwasher
- Disposal
Bedrooms and Bathrooms
- 3 Main Level Bedrooms
- 2 Full Bathrooms
Laundry
- Laundry on main level
- Dryer
- Washer
Eco-Friendly Details
- Air Purifier
Outdoor Features
- Deck
- Patio
Utilities
- Forced Air Heating and Cooling System
- Heating System Uses Natural Gas
- Natural Gas Water Heater
Ownership History
Purchase Details
Home Financials for this Owner
Home Financials are based on the most recent Mortgage that was taken out on this home.Purchase Details
Home Financials for this Owner
Home Financials are based on the most recent Mortgage that was taken out on this home.Purchase Details
Home Financials for this Owner
Home Financials are based on the most recent Mortgage that was taken out on this home.Purchase Details
Home Financials for this Owner
Home Financials are based on the most recent Mortgage that was taken out on this home.Similar Homes in Wyoming, MI
Home Values in the Area
Average Home Value in this Area
Purchase History
| Date | Type | Sale Price | Title Company |
|---|---|---|---|
| Warranty Deed | $340,000 | Premier Lakeshore Title | |
| Interfamily Deed Transfer | -- | None Available | |
| Warranty Deed | $185,000 | Star Title Agency Llc | |
| Warranty Deed | $158,900 | -- |
Mortgage History
| Date | Status | Loan Amount | Loan Type |
|---|---|---|---|
| Open | $323,000 | New Conventional | |
| Previous Owner | $166,000 | New Conventional | |
| Previous Owner | $166,500 | New Conventional | |
| Previous Owner | $78,900 | No Value Available | |
| Previous Owner | $112,500 | Construction |
Property History
| Date | Event | Price | Change | Sq Ft Price |
|---|---|---|---|---|
| 04/10/2023 04/10/23 | Sold | $340,000 | +6.3% | $243 / Sq Ft |
| 03/16/2023 03/16/23 | Pending | -- | -- | -- |
| 03/16/2023 03/16/23 | For Sale | $320,000 | +73.0% | $229 / Sq Ft |
| 02/17/2017 02/17/17 | Sold | $185,000 | +0.1% | $130 / Sq Ft |
| 01/18/2017 01/18/17 | Pending | -- | -- | -- |
| 01/10/2017 01/10/17 | For Sale | $184,900 | -- | $130 / Sq Ft |
Tax History Compared to Growth
Tax History
| Year | Tax Paid | Tax Assessment Tax Assessment Total Assessment is a certain percentage of the fair market value that is determined by local assessors to be the total taxable value of land and additions on the property. | Land | Improvement |
|---|---|---|---|---|
| 2025 | $5,857 | $174,300 | $0 | $0 |
| 2024 | $5,857 | $153,200 | $0 | $0 |
| 2023 | $4,359 | $136,200 | $0 | $0 |
| 2022 | $4,015 | $126,400 | $0 | $0 |
| 2021 | $3,921 | $115,700 | $0 | $0 |
| 2020 | $3,577 | $108,500 | $0 | $0 |
| 2019 | $3,834 | $99,800 | $0 | $0 |
| 2018 | $3,763 | $91,500 | $0 | $0 |
| 2017 | $3,120 | $82,700 | $0 | $0 |
| 2016 | $3,011 | $79,100 | $0 | $0 |
| 2015 | $2,976 | $79,100 | $0 | $0 |
| 2013 | -- | $73,100 | $0 | $0 |
Agents Affiliated with this Home
-

Seller's Agent in 2023
Candace VanGessel
RE/MAX Michigan
(616) 325-4517
1 in this area
10 Total Sales
-

Seller Co-Listing Agent in 2023
Rebecca Kaiser
RE/MAX Michigan
(616) 610-3864
1 in this area
22 Total Sales
-
J
Buyer's Agent in 2023
Julie Schwallier
Revive Realty
(616) 405-5598
1 in this area
28 Total Sales
-
D
Seller's Agent in 2017
Deb Wheeler
Five Star Real Estate (Burton) - I
-
C
Buyer's Agent in 2017
Cheryl Vosburg
@Home Realty LLC
Map
Source: Southwestern Michigan Association of REALTORS®
MLS Number: 23007612
APN: 41-17-34-277-011
- 5589 Burlingame Ave SW
- 1544 Mulligan Dr SW
- 1736 Glenvale Dr SW
- 1766 Glenvale Dr SW
- 1863 Sunvale Dr SW
- 4949 Chableau Dr SW
- 1548 Trentwood St SW
- 1170 La Paloma Dr SW
- 1933 Pinecroft Ln SW
- 5766 Wine Berry Ln SW
- 5743 Wineberry Ln SW
- 2511 Bowenton Place SW
- 2587 Pine Dunes Dr SW
- Traditions 2350 V8.0b Plan at Southtown
- Integrity 1250 Plan at Southtown
- Integrity 1880 Plan at Southtown
- Integrity 2000 Plan at Southtown
- Elements 2100 Plan at Southtown
- Integrity 1610 Plan at Southtown
- integrity 2280 Plan at Southtown
