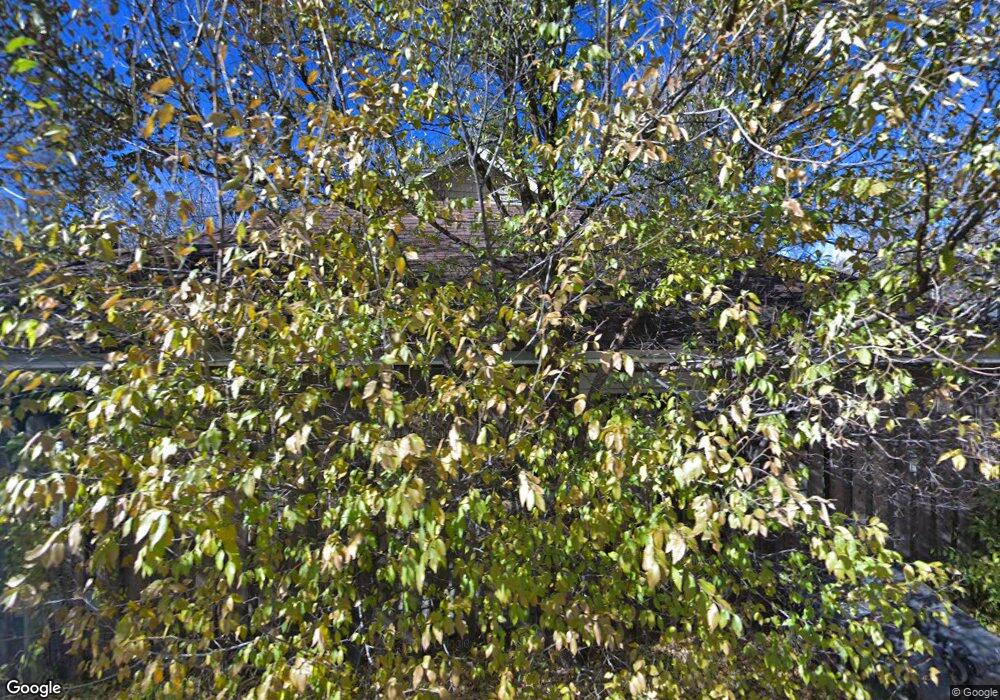1829 N Franklin St Colorado Springs, CO 80907
Patty Jewett NeighborhoodEstimated Value: $665,000 - $715,000
4
Beds
2
Baths
1,394
Sq Ft
$500/Sq Ft
Est. Value
About This Home
This home is located at 1829 N Franklin St, Colorado Springs, CO 80907 and is currently estimated at $696,973, approximately $499 per square foot. 1829 N Franklin St is a home located in El Paso County with nearby schools including North Middle School, William J. Palmer High School, and Evangel Christian Academy - Elementary Campus.
Ownership History
Date
Name
Owned For
Owner Type
Purchase Details
Closed on
Jan 6, 2021
Sold by
Walker Stephen M Z
Bought by
Tomczyk John D
Current Estimated Value
Purchase Details
Closed on
Mar 4, 2008
Sold by
Walker Michelle R
Bought by
Walker Stephen M Z
Purchase Details
Closed on
Jun 16, 2006
Sold by
Mann Anne Lynn
Bought by
Walker Stephen M Z and Walker Michelle R
Home Financials for this Owner
Home Financials are based on the most recent Mortgage that was taken out on this home.
Original Mortgage
$140,000
Interest Rate
6.37%
Mortgage Type
Unknown
Purchase Details
Closed on
Jun 25, 2001
Sold by
Mann Steven Jay
Bought by
Mann Anne Lynn
Purchase Details
Closed on
Aug 31, 1989
Bought by
Walker Stephen M Z
Purchase Details
Closed on
May 1, 1989
Bought by
Walker Stephen M Z
Purchase Details
Closed on
Sep 1, 1983
Bought by
Walker Stephen M Z
Create a Home Valuation Report for This Property
The Home Valuation Report is an in-depth analysis detailing your home's value as well as a comparison with similar homes in the area
Home Values in the Area
Average Home Value in this Area
Purchase History
| Date | Buyer | Sale Price | Title Company |
|---|---|---|---|
| Tomczyk John D | $355,000 | Legacy Title Group Llc | |
| Walker Stephen M Z | -- | None Available | |
| Walker Stephen M Z | $175,000 | Land Title Guarantee Company | |
| Mann Anne Lynn | -- | -- | |
| Walker Stephen M Z | $77,000 | -- | |
| Walker Stephen M Z | -- | -- | |
| Walker Stephen M Z | -- | -- |
Source: Public Records
Mortgage History
| Date | Status | Borrower | Loan Amount |
|---|---|---|---|
| Previous Owner | Walker Stephen M Z | $140,000 |
Source: Public Records
Tax History Compared to Growth
Tax History
| Year | Tax Paid | Tax Assessment Tax Assessment Total Assessment is a certain percentage of the fair market value that is determined by local assessors to be the total taxable value of land and additions on the property. | Land | Improvement |
|---|---|---|---|---|
| 2025 | $1,271 | $28,160 | -- | -- |
| 2024 | $1,158 | $27,280 | $5,030 | $22,250 |
| 2022 | $1,253 | $22,390 | $4,170 | $18,220 |
| 2021 | $1,359 | $23,030 | $4,290 | $18,740 |
| 2020 | $1,331 | $19,610 | $3,580 | $16,030 |
| 2019 | $1,324 | $19,610 | $3,580 | $16,030 |
| 2018 | $1,258 | $17,140 | $2,740 | $14,400 |
| 2017 | $1,191 | $17,140 | $2,740 | $14,400 |
| 2016 | $931 | $16,060 | $2,440 | $13,620 |
| 2015 | $927 | $16,060 | $2,440 | $13,620 |
| 2014 | $912 | $15,150 | $2,440 | $12,710 |
Source: Public Records
Map
Nearby Homes
- 810 E Espanola St
- 620 E Fontanero St
- 615 E Washington St
- 1923 N Royer St
- 1818 N Royer St
- 1905 N Wahsatch Ave
- 2220 N Royer St
- 1416 N Royer St
- 231 E Fontanero St
- 1810 N Weber St
- 1105 E Caramillo St
- 215 E Washington St
- 219 E Jefferson St
- 1415 N Wahsatch Ave
- 1927 N Nevada Ave
- 740 E San Miguel St
- 119 E Fontanero St
- 120 E Espanola St
- 904 E San Miguel St
- 2409 N Wahsatch Ave
- 1831 N Franklin St
- 1827 N Franklin St
- 1823 N Franklin St
- 1837 N Franklin St
- 1817 N Franklin St
- 1832 N Franklin St
- 1830 N Prospect St
- 1836 N Prospect St
- 1826 N Prospect St
- 1830 N Franklin St
- 1828 N Franklin St
- 1813 N Franklin St
- 1840 N Prospect St
- 1824 N Franklin St
- 725 E Fontanero St
- 1820 N Prospect St
- 1809 N Franklin St
- 726 E Fontanero St
- 1814 N Franklin St
- 720 E Fontanero St
