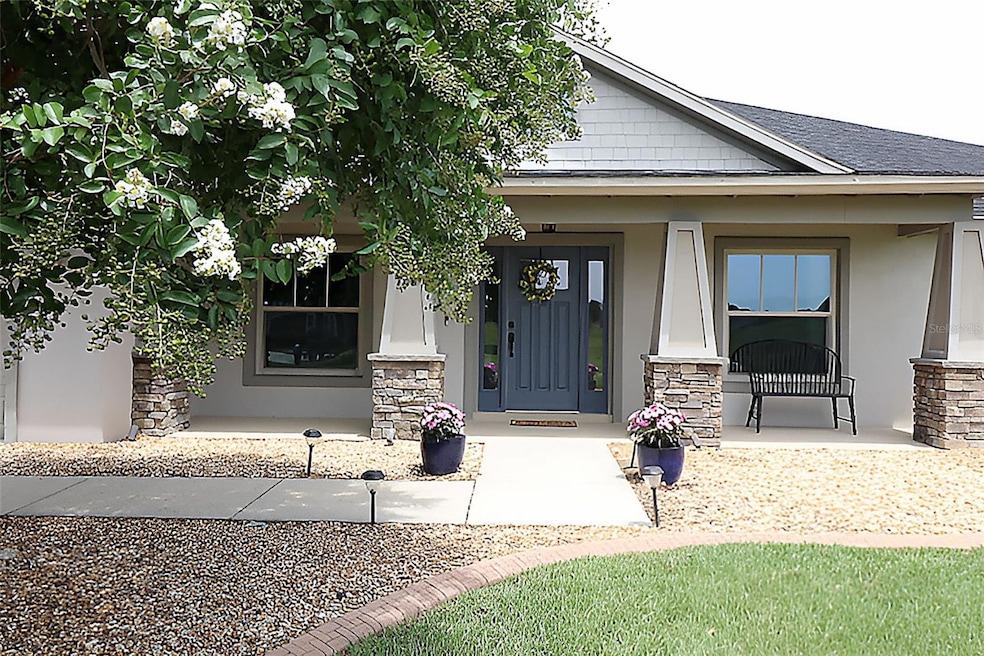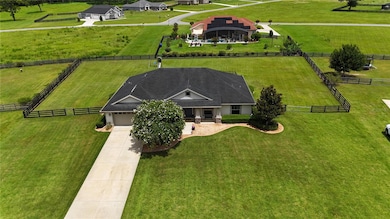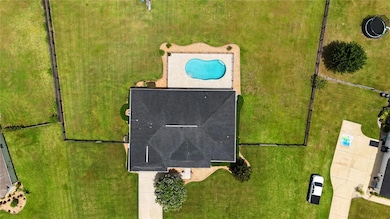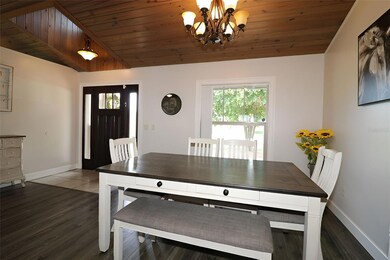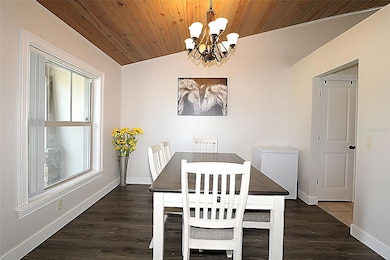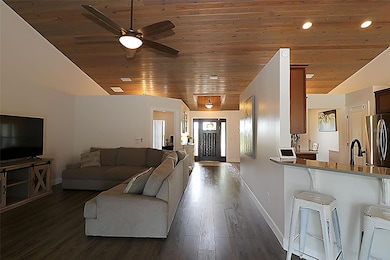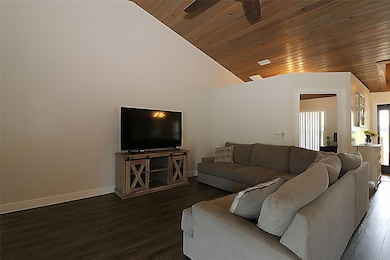
1829 NW 85th Loop Ocala, FL 34475
Northwest Ocala NeighborhoodEstimated payment $3,547/month
Highlights
- In Ground Pool
- 0.87 Acre Lot
- Private Lot
- Gated Community
- Open Floorplan
- Engineered Wood Flooring
About This Home
THIS BEAUTIFUL 4/3 POOL HOME IS LOCATED IN A GATED COMMUNITY CONVENIENT TO OCALA AND GAINESVILLE. QUALITY BUILT BY OWEN HOMES THIS HOME SITS ON AN ELEVATED .85 ACRE LOT WITH FENCED YARD IDEAL FOR PETS AND FAMILY. LARGE COVERED FRONT PORCH GREETS YOU AS YOU THEN ENTER THROUGH THE BEAUTIFUL RICH WOOD DOOR WITH SIDELIGHTS TO THE OPEN PLAN THAT KEEPS THE WHOLE FAMILY ENGAGED AND IS MARVELOUS FOR ENTERTAINING. SPACIOUS DINING OPENS ONTO THE KITCHEN AND THE 20 X 16 LIVING ROOM WITH STUNNING WOOD CEILING CARRYING THROUGH ENTIRE LIVING AREA. THERE IS ALSO A SUNLIGHT FILLED DEN OR DEDICATED OFFICE WITH DOORS FOR PRIVACY. ONE WING OF THE HOME HOLDS 3 SPACIOUS BEDROOMS AND TWO FULL BATHS ONE OF WHICH SERVES AS A POOL BATH WITH OUTSIDE ACCESS. THE KITCHEN BOASTS A BREAKFAST NOOK OVERLOOKING THE POOL AS WELL AS AN EAT AT BAR, QUARTZ COUNTERTOPS, A PANTRY, NEWER APPLIANCES AND GORGEOUS CABINETS. THE PRIMARY SUITE IS A WONDERFUL RETREAT WITH GREAT NATURAL LIGHT AND A HUGE WALK IN CLOSET FEATURING BUILT INS TO HELP KEEP YOU ORGANIZED. THE PRIMARY BATH HAS STORAGE IN ABUNDANCE WITH THE LARGE DOUBLE SINK VANITY PLUS BEAUTIFULLY TILED STEP IN SHOWER AND SOAKING TUB FOR RELAXING AT THE END OF THE DAY. CEILING FANS IN ALL THE BEDROOMS, ENGINEERED WOOD FLOORS THROUGHOUT THE HOME PLUS TILE IN ALL THE WET AREAS MAKE THIS HOME ENERGY EFFICIENT AND EASY TO CARE FOR. COVERED PORCH NEXT TO POOL MAKES IT EASY TO KEEP AN EYE ON THE LITTLE ONES WHILE THEY SPLASH AWAY IN THE IN GROUND POOL OR HAVE THAT BAR-B-CUE EVEN IF IT DECIDES TO RAIN. THE SECURITY OF A GATED COMMUNITY COMBINED WITH THE BEAUTY OF SOFTLY ROLLING LAND AND OF COURSE A STUNNING WELL BUILT HOME MAKE THIS YOUR PERFECT NEXT HOME.
Listing Agent
RE/MAX FOXFIRE - HWY 40 Brokerage Phone: 352-732-3344 License #619644 Listed on: 06/27/2025

Home Details
Home Type
- Single Family
Est. Annual Taxes
- $4,513
Year Built
- Built in 2015
Lot Details
- 0.87 Acre Lot
- Lot Dimensions are 167x226
- Southeast Facing Home
- Board Fence
- Mature Landscaping
- Private Lot
- Oversized Lot
- Cleared Lot
- Property is zoned RE
HOA Fees
- $66 Monthly HOA Fees
Parking
- 2 Car Attached Garage
- Garage Door Opener
- Driveway
Home Design
- Slab Foundation
- Shingle Roof
- Concrete Siding
- Block Exterior
- Stucco
Interior Spaces
- 2,205 Sq Ft Home
- 1-Story Property
- Open Floorplan
- High Ceiling
- Sliding Doors
- Entrance Foyer
- Family Room Off Kitchen
- Combination Dining and Living Room
- Home Office
- Bonus Room
- Inside Utility
- Pool Views
Kitchen
- Eat-In Kitchen
- Dinette
- Range with Range Hood
- Microwave
- Dishwasher
Flooring
- Engineered Wood
- Tile
Bedrooms and Bathrooms
- 4 Bedrooms
- Split Bedroom Floorplan
- Walk-In Closet
- 3 Full Bathrooms
Laundry
- Laundry Room
- Washer Hookup
Outdoor Features
- In Ground Pool
- Covered Patio or Porch
- Exterior Lighting
- Rain Gutters
- Private Mailbox
Schools
- Fessenden Elementary School
- North Marion Middle School
- North Marion High School
Utilities
- Central Heating and Cooling System
- Baseboard Heating
- Septic Tank
- High Speed Internet
- Cable TV Available
Listing and Financial Details
- Visit Down Payment Resource Website
- Legal Lot and Block 56 / A
- Assessor Parcel Number 1286-001-056
Community Details
Overview
- Irish Acres / Debbi Bullock Association, Phone Number (352) 857-8962
- Built by Owen Home LLC
- Irish Acres Subdivision
- The community has rules related to deed restrictions, fencing
Recreation
- Trails
Security
- Gated Community
Map
Home Values in the Area
Average Home Value in this Area
Tax History
| Year | Tax Paid | Tax Assessment Tax Assessment Total Assessment is a certain percentage of the fair market value that is determined by local assessors to be the total taxable value of land and additions on the property. | Land | Improvement |
|---|---|---|---|---|
| 2024 | $4,513 | $309,465 | -- | -- |
| 2023 | $4,513 | $300,451 | $0 | $0 |
| 2022 | $4,289 | $291,700 | $0 | $0 |
| 2021 | $4,292 | $283,204 | $44,088 | $239,116 |
| 2020 | $4,398 | $248,308 | $36,740 | $211,568 |
| 2019 | $4,447 | $248,581 | $39,496 | $209,085 |
| 2018 | $4,236 | $245,515 | $43,170 | $202,345 |
| 2017 | $3,958 | $227,520 | $27,555 | $199,965 |
| 2016 | $3,598 | $203,619 | $0 | $0 |
| 2015 | $413 | $23,881 | $0 | $0 |
| 2014 | -- | $174,789 | $0 | $0 |
Property History
| Date | Event | Price | Change | Sq Ft Price |
|---|---|---|---|---|
| 07/25/2025 07/25/25 | Price Changed | $569,900 | -0.9% | $258 / Sq Ft |
| 06/27/2025 06/27/25 | For Sale | $574,900 | +48.2% | $261 / Sq Ft |
| 12/18/2020 12/18/20 | Sold | $388,000 | -0.5% | $176 / Sq Ft |
| 11/02/2020 11/02/20 | Pending | -- | -- | -- |
| 10/13/2020 10/13/20 | Price Changed | $389,900 | -2.3% | $177 / Sq Ft |
| 09/12/2020 09/12/20 | Price Changed | $399,000 | -3.2% | $181 / Sq Ft |
| 08/26/2020 08/26/20 | For Sale | $412,000 | +51.5% | $187 / Sq Ft |
| 05/10/2020 05/10/20 | Off Market | $272,000 | -- | -- |
| 06/11/2015 06/11/15 | Sold | $272,000 | -5.9% | $123 / Sq Ft |
| 05/05/2015 05/05/15 | Pending | -- | -- | -- |
| 02/10/2015 02/10/15 | For Sale | $289,000 | -- | $131 / Sq Ft |
Purchase History
| Date | Type | Sale Price | Title Company |
|---|---|---|---|
| Warranty Deed | $388,000 | First American Title Ins Co | |
| Warranty Deed | $272,000 | 1St Quality Title Llc |
Mortgage History
| Date | Status | Loan Amount | Loan Type |
|---|---|---|---|
| Open | $368,600 | New Conventional | |
| Previous Owner | $267,073 | FHA |
Similar Homes in Ocala, FL
Source: Stellar MLS
MLS Number: OM704488
APN: 1286-001-056
- 0 NW 86th Place
- 1784 NW 85th Loop
- LOT 06 NW 17th Cir
- LOT 04 NW 17th Cir
- 8715 NW 18th Cir
- 0 NW 85th Loop Unit MFROM702135
- 1929 NW 85th Loop
- 2050 NW 79th Loop
- 2065 NW 79th Loop
- 8290 NW 17th Cir
- 1972 NW 85th Loop
- 2073 NW 79th Loop
- 0 N Us Highway 441 Unit MFROM692147
- 0 N Us Highway 441 Unit MFROM661038
- TBD N Us Highway 441
- 0 NW 79th Loop Unit MFROM677668
- Lot 32 NW 79th Loop
- 8214 NW 17th Cir
- 0 NW 80th St Unit MFROM681169
- 1385 NW 85th St
- 1495 NW 85th St
- 1713 NE 70th St
- 1630 NE 71st Place
- 1633 NE 70th St
- 1643 NE 70th St
- 1641 NE 70th St
- 1701 NE 70th St
- 972 NW 46th Place
- 5788 NE 15th Ave
- 1501 NE 57th St
- 2475 NW 23rd Ave
- 5484 NW 63rd Place
- 4799 NW 46th Ave
- 5423 NW 52nd Ave
- 5400 NW 55th Place
- 2400 NE 57th Place
- 5907 NW 65th Place
- 5360 NW 53rd St
- 5469 NW 53rd Ln
- 5919 NW 62nd Place
