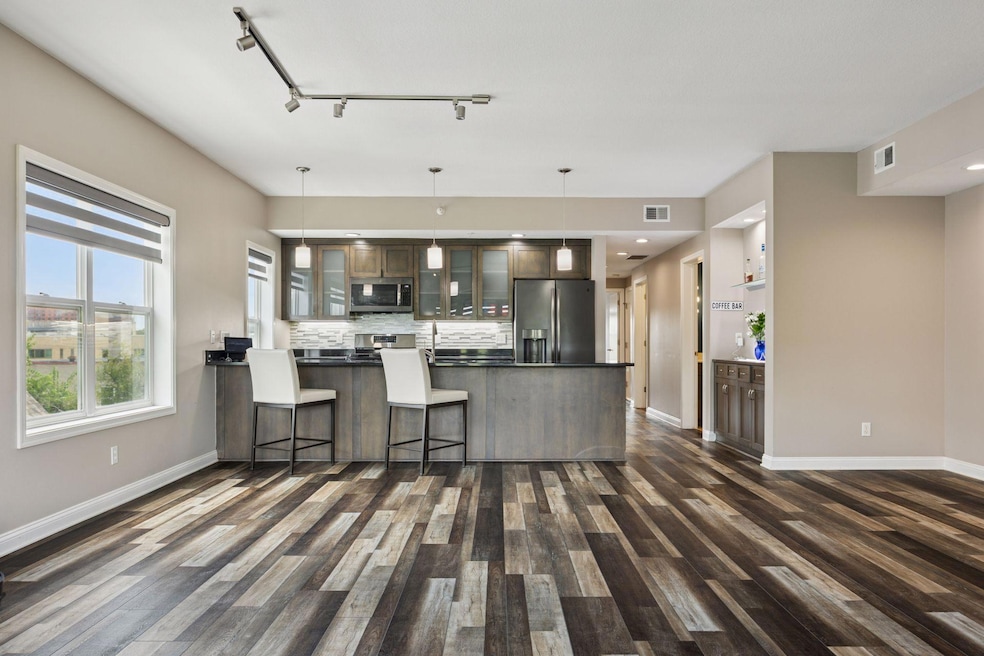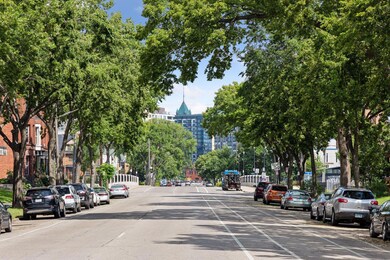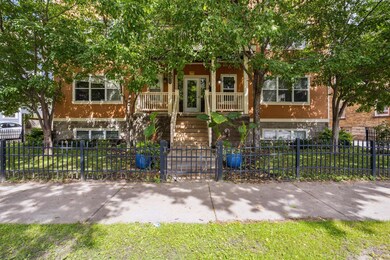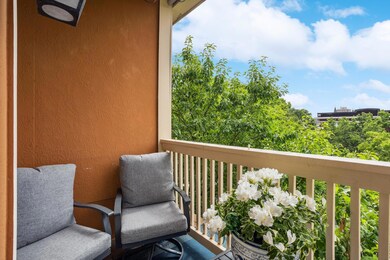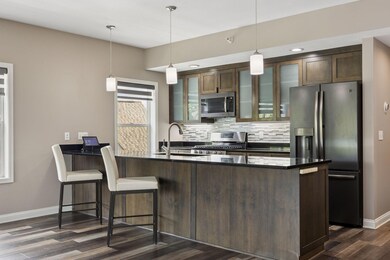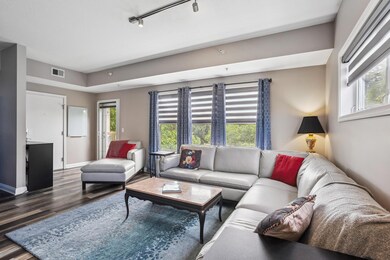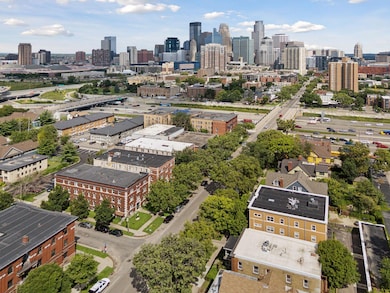1829 Park Ave Unit 7 Minneapolis, MN 55404
Ventura Village NeighborhoodEstimated payment $2,317/month
Highlights
- City View
- Mud Room
- The kitchen features windows
- 15,594 Sq Ft lot
- Stainless Steel Appliances
- Living Room
About This Home
**Sellers will pay 6 months of HOA fees**
Live Above It All on Historic Park Avenue
Experience the best of city living in this rarely available penthouse-style 2BR/2BA condo just steps from Downtown Minneapolis. From the moment you step into the private, direct-access elevator, you’re transported to your own tree-top sanctuary—boasting over 1,400 sq ft of open, airy living space designed for comfort and style. Host with ease in a spacious layout featuring a chef-inspired kitchen, newer appliances, luxury vinyl flooring, and a built-in bar/coffee nook perfect for morning rituals or evening wind-downs. The smart home features—including automated shades, lighting, and high-speed internet (included in the low HOA)—add ease to everyday life. Retreat to the serene primary suite with dual closet systems, a walk-in, dual-head spa shower, and abundant storage. With one of the lowest HOA fees in its class, you’ll enjoy modern urban living without compromise. Walk to downtown, enjoy nearby parks and trails, and embrace a vibrant, connected lifestyle—all from a quiet, elevated perch in the heart of the city. Quick close available!
Listing Agent
Coldwell Banker Realty Brokerage Phone: 612-875-8594 Listed on: 10/29/2025

Property Details
Home Type
- Condominium
Est. Annual Taxes
- $2,913
Year Built
- Built in 2005
Lot Details
- Partially Fenced Property
- Wood Fence
- Many Trees
HOA Fees
- $625 Monthly HOA Fees
Parking
- 1 Car Garage
- Parking Storage or Cabinetry
- Garage Door Opener
Home Design
- Flat Roof Shape
Interior Spaces
- 1,420 Sq Ft Home
- 1-Story Property
- Mud Room
- Entrance Foyer
- Living Room
- Dining Room
- City Views
- Basement
Kitchen
- Range
- Microwave
- Dishwasher
- Wine Cooler
- Stainless Steel Appliances
- The kitchen features windows
Bedrooms and Bathrooms
- 2 Bedrooms
- 2 Full Bathrooms
Laundry
- Laundry Room
- Dryer
- Washer
Accessible Home Design
- Accessible Elevator Installed
- No Interior Steps
- Accessible Pathway
- Smart Technology
Utilities
- Forced Air Heating and Cooling System
- Underground Utilities
Community Details
- Association fees include maintenance structure, controlled access, hazard insurance, internet, lawn care, ground maintenance, trash, security, sewer, snow removal
- Sharper Management Association, Phone Number (952) 224-4777
- Low-Rise Condominium
- Cic 1276 The Renaissance At 1835 Subdivision
Listing and Financial Details
- Assessor Parcel Number 2602924330119
Map
Home Values in the Area
Average Home Value in this Area
Tax History
| Year | Tax Paid | Tax Assessment Tax Assessment Total Assessment is a certain percentage of the fair market value that is determined by local assessors to be the total taxable value of land and additions on the property. | Land | Improvement |
|---|---|---|---|---|
| 2024 | $2,913 | $220,000 | $13,000 | $207,000 |
| 2023 | $3,005 | $244,000 | $7,500 | $236,500 |
| 2022 | $2,846 | $225,000 | $7,500 | $217,500 |
| 2021 | $2,628 | $221,000 | $7,500 | $213,500 |
| 2020 | $2,935 | $212,500 | $7,500 | $205,000 |
| 2019 | $3,059 | $202,500 | $7,500 | $195,000 |
| 2018 | $1,987 | $162,000 | $7,500 | $154,500 |
| 2017 | $1,774 | $112,500 | $7,500 | $105,000 |
| 2016 | $1,211 | $98,000 | $7,500 | $90,500 |
| 2015 | $1,343 | $102,000 | $7,500 | $94,500 |
| 2014 | -- | $102,000 | $7,500 | $94,500 |
Property History
| Date | Event | Price | List to Sale | Price per Sq Ft |
|---|---|---|---|---|
| 11/05/2025 11/05/25 | For Rent | $2,495 | 0.0% | -- |
| 10/29/2025 10/29/25 | For Sale | $274,900 | -- | $194 / Sq Ft |
Purchase History
| Date | Type | Sale Price | Title Company |
|---|---|---|---|
| Warranty Deed | $225,000 | Land Title Inc | |
| Interfamily Deed Transfer | -- | Titlenexus Llc | |
| Warranty Deed | $260,000 | -- | |
| Warranty Deed | $38,000 | -- |
Mortgage History
| Date | Status | Loan Amount | Loan Type |
|---|---|---|---|
| Open | $180,000 | New Conventional | |
| Previous Owner | $242,395 | FHA |
Source: NorthstarMLS
MLS Number: 6810429
APN: 26-029-24-33-0119
- 628 E Franklin Ave Unit 301
- 1916 Elliot Ave
- 1807 Elliot Ave Unit 4
- 1601 Park Ave
- 1801 Elliot Ave Unit 5
- 1801 Elliot Ave Unit 4 and 6
- 2122 Oakland Ave
- 1604 Elliot Ave
- 1520 Elliot Ave Unit 1
- 1520 Elliot Ave Unit 4
- 1009 E 19th St
- 1902 4th Ave S Unit 3A
- 2206 Elliot Ave
- 1828 Clinton Ave Unit 3
- 1812 Clinton Ave Unit 203
- 1812 Clinton Ave Unit 101
- 1812 Clinton Ave Unit 303
- 1800 Clinton Ave Unit 205
- 1800 Clinton Ave Unit 208
- 824 S 10th St Unit 10
- 1900 Columbus Ave Unit 1
- 1935 Park Ave
- 2006-2008 Park Ave
- 1928 Portland Ave
- 2022 Oakland Ave Unit Siyeh Sage Flat
- 1601 Portland Ave
- 1520 Elliot Ave Unit 4
- 1609 Elliot Ave
- 1525 Elliot Ave Unit 1
- 1009 Park Ave
- 1509 S 10th Ave
- 2401 Chicago Ave
- 500 E 14th St
- 515 E Grant St
- 214-220 E 19th St
- 1423 S 11th Ave
- 500 E Grant St Unit 708
- 500 E Grant St Unit 1906
- 500 E Grant St Unit 806
- 500 E Grant St Unit 1304
