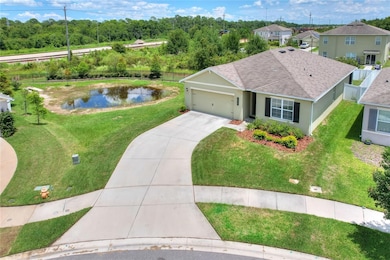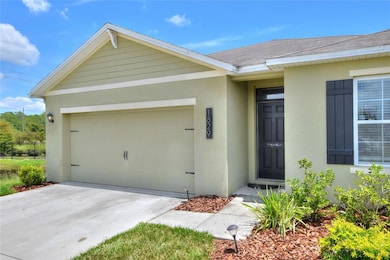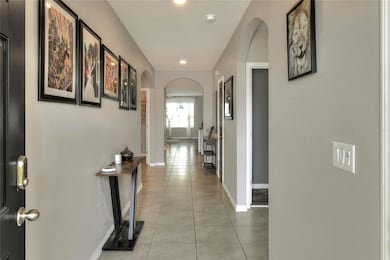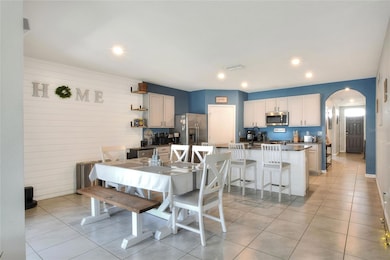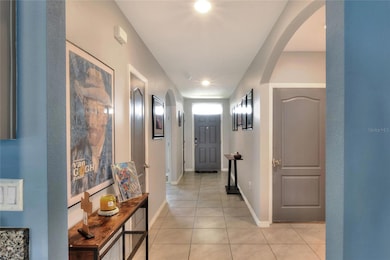1829 Pristine Loop Lakeland, FL 33811
Winston NeighborhoodEstimated payment $2,194/month
Highlights
- Fitness Center
- Pond View
- Clubhouse
- Lincoln Avenue Academy Rated A-
- Open Floorplan
- Community Pool
About This Home
One or more photo(s) has been virtually staged. Exceptional value for this upgraded 4-bedroom, 2-bath home in a desirable Lakeland community. Offering 1,867 sq ft of open-concept living, this home features tile flooring in main areas, wood-toned floors in bedrooms, shiplap accents, and elegant archways throughout.
The kitchen includes granite countertops, updated hardware, a custom walk-in pantry, and a large island ideal for entertaining. The spacious primary suite offers backyard views, a walk-in closet, private en-suite with step-in shower, dual sinks and designer finishes.
Enjoy a screened lanai, pergola, and fully fenced backyard. Additional highlights include a 2-car garage with epoxy flooring and a large walk-in laundry room.
Resort-style community amenities include a zero-entry pool, splash pad, playground, fitness center, clubhouse, ponds, conservation views, and walking paths.
Conveniently located near top-rated schools, shopping, dining, parks, and major roadways. 3.125% assumable FHA mortgage available (subject to lender approval). Schedule your private showing today.
Listing Agent
XCELLENCE REALTY, INC Brokerage Phone: 866-595-6025 License #3332605 Listed on: 08/06/2025

Home Details
Home Type
- Single Family
Est. Annual Taxes
- $4,332
Year Built
- Built in 2020
Lot Details
- 6,399 Sq Ft Lot
- Northwest Facing Home
- Irrigation Equipment
HOA Fees
- $107 Monthly HOA Fees
Parking
- 2 Car Attached Garage
Home Design
- Slab Foundation
- Shingle Roof
- Block Exterior
- Stucco
Interior Spaces
- 1,867 Sq Ft Home
- 1-Story Property
- Open Floorplan
- Ceiling Fan
- Sliding Doors
- Living Room
- Dining Room
- Pond Views
Kitchen
- Range
- Microwave
- Dishwasher
Flooring
- Laminate
- Ceramic Tile
Bedrooms and Bathrooms
- 4 Bedrooms
- Walk-In Closet
- 2 Full Bathrooms
Laundry
- Laundry Room
- Dryer
- Washer
Schools
- Jesse Keen Elementary School
- Lawton Chiles Middle School
- Kathleen High School
Additional Features
- Covered Patio or Porch
- Central Heating and Cooling System
Listing and Financial Details
- Visit Down Payment Resource Website
- Tax Lot 244
- Assessor Parcel Number 23-28-28-138017-002440
Community Details
Overview
- Artemis/Sherley Aubrey Association
- Visit Association Website
- Lakes/Laurel Hlnds Ph 1E Subdivision
Recreation
- Tennis Courts
- Community Playground
- Fitness Center
- Community Pool
Additional Features
- Clubhouse
- Security Guard
Map
Home Values in the Area
Average Home Value in this Area
Tax History
| Year | Tax Paid | Tax Assessment Tax Assessment Total Assessment is a certain percentage of the fair market value that is determined by local assessors to be the total taxable value of land and additions on the property. | Land | Improvement |
|---|---|---|---|---|
| 2025 | $4,332 | $274,622 | $58,000 | $216,622 |
| 2024 | $4,432 | $282,593 | $58,000 | $224,593 |
| 2023 | $4,432 | $285,682 | $56,000 | $229,682 |
| 2022 | $4,837 | $263,303 | $46,000 | $217,303 |
| 2021 | $2,194 | $158,277 | $0 | $0 |
| 2020 | $801 | $42,000 | $42,000 | $0 |
Property History
| Date | Event | Price | List to Sale | Price per Sq Ft | Prior Sale |
|---|---|---|---|---|---|
| 02/18/2026 02/18/26 | For Sale | $335,000 | 0.0% | $179 / Sq Ft | |
| 02/05/2026 02/05/26 | Off Market | $335,000 | -- | -- | |
| 10/06/2025 10/06/25 | Price Changed | $335,000 | -4.1% | $179 / Sq Ft | |
| 09/16/2025 09/16/25 | Price Changed | $349,500 | -1.5% | $187 / Sq Ft | |
| 08/06/2025 08/06/25 | For Sale | $355,000 | +10.6% | $190 / Sq Ft | |
| 09/28/2021 09/28/21 | Sold | $321,000 | +3.5% | $176 / Sq Ft | View Prior Sale |
| 08/22/2021 08/22/21 | Pending | -- | -- | -- | |
| 08/19/2021 08/19/21 | For Sale | $310,000 | -- | $170 / Sq Ft |
Purchase History
| Date | Type | Sale Price | Title Company |
|---|---|---|---|
| Warranty Deed | $321,000 | Bay City Title Partners | |
| Special Warranty Deed | $235,490 | Dhi Title Of Florida Inc |
Mortgage History
| Date | Status | Loan Amount | Loan Type |
|---|---|---|---|
| Open | $309,294 | FHA | |
| Previous Owner | $223,716 | New Conventional |
Source: Stellar MLS
MLS Number: L4955000
APN: 23-28-28-138017-002440
- 1823 Pristine Loop
- 1878 Pristine Loop
- 2062 Blue Highlands Dr
- 2162 Blue Highlands Dr
- 2651 Grandbury Grove Rd
- Aria Plan at Lakes at Laurel Highlands
- Hayden Plan at Lakes at Laurel Highlands
- Cali Plan at Lakes at Laurel Highlands
- 2796 Grandbury Grove Rd
- 2805 Grandbury Grove Rd
- 2667 Canyon Crest Dr
- 2634 Sea Oats Cir N
- 2795 Grandbury Grove Rd
- 2756 Grandbury Grove Rd
- 3452 Old Tampa Hwy
- 3055 Steeplechase Dr
- 0 Old Tampa Hwy Unit MFRL4956681
- 3045 Old Tampa Hwy
- 3344 Mystic Pond Loop
- 2530 Cresap St
- 2532 Ryland Falls Dr
- 917 Jensen Ave
- 2330 W Patterson St
- 4 Wear St Unit 4
- 2850 New Tampa Hwy Unit 98
- 87 Coleman St Unit 87
- 1030 Browning Rd
- 161 Colton St Unit 161
- 3183 Cup Dr
- 2702 Prestwick Dr
- 3412 Cup Dr
- 3418 Cup Dr
- 2245 New Tampa Hwy Unit Lot 15
- 2245 New Tampa Hwy Unit 31
- 2245 New Tampa Hwy Unit 20
- 2245 New Tampa Hwy Unit 5
- 2245 New Tampa Hwy Unit 29
- 212 N Chestnut Rd
- 214 N Chestnut Rd
- 534 Grasslands Village Cir Unit 534
Ask me questions while you tour the home.


