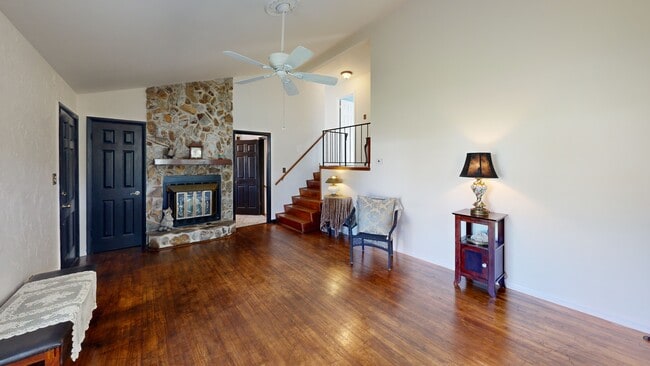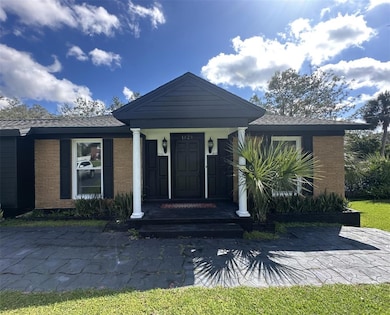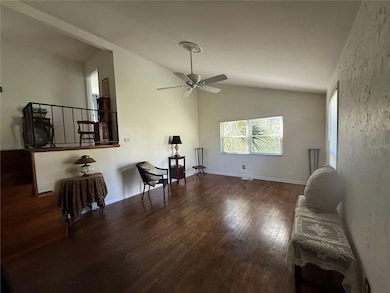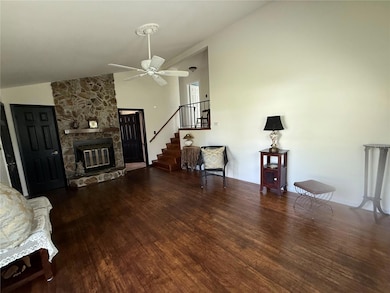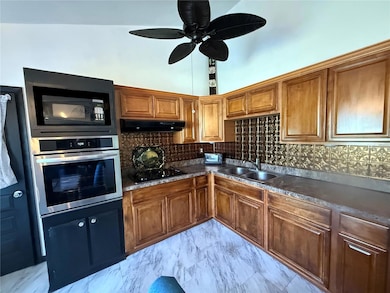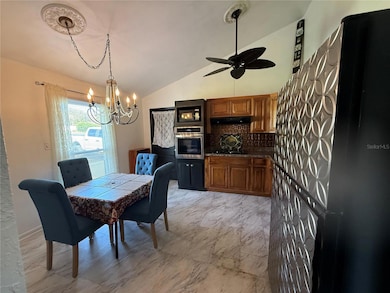
1829 SE 6th Ave Ocala, FL 34471
Southeast Ocala NeighborhoodEstimated payment $1,771/month
Highlights
- Hot Property
- Living Room with Fireplace
- Wood Flooring
- Forest High School Rated A-
- Vaulted Ceiling
- Corner Lot
About This Home
Looking for a home that is not a cookie-cutter design? You found it! This home perfectly blends charm with modern-day functionality in Ocala's Druid Hills neighborhood. Built in 1966, this distinctive tri-level design offers approximately 1,649 square feet of living space on nearly half an acre in one of the city's established in-town communities. The main level features a welcoming living area and kitchen, the upper floor includes the primary and secondary bedrooms, and the lower walk-out level provides a flexible family room, guest area, laundry, and full bath, ideal for a home office, in-law suite, or hobby space. With hardwood floors throughout most of the home, tile floors in kitchen, baths and lower level, a character-filled layout and thoughtful design, this home exudes warmth and personality. Home has had some updates including new windows 2012, new glass slider 2016, roof 2013. Located just minutes from downtown Ocala, schools, hospitals, parks, and local dining, it offers the perfect balance of convenience and comfort. Exterior storage closet provides for additional convenience of outdoor storage space. The spacious fenced yard provides room for outdoor living, gardening, or entertaining, making this SE Ocala home a wonderful opportunity for those seeking timeless style, flexibility, and an unbeatable location.
Listing Agent
CB/ELLISON RLTY WEST Brokerage Phone: 352-854-9717 License #3064597 Listed on: 10/22/2025
Home Details
Home Type
- Single Family
Est. Annual Taxes
- $1,338
Year Built
- Built in 1966
Lot Details
- 0.42 Acre Lot
- Lot Dimensions are 123x150
- Northwest Facing Home
- Wood Fence
- Chain Link Fence
- Corner Lot
- Level Lot
- Cleared Lot
- Property is zoned R1
Parking
- 2 Car Attached Garage
- Garage Door Opener
- Driveway
Home Design
- Split Level Home
- Brick Exterior Construction
- Stem Wall Foundation
- Frame Construction
- Shingle Roof
- Block Exterior
- HardiePlank Type
Interior Spaces
- 1,649 Sq Ft Home
- 2-Story Property
- Vaulted Ceiling
- Ceiling Fan
- Decorative Fireplace
- Double Pane Windows
- Drapes & Rods
- Family Room
- Living Room with Fireplace
- Crawl Space
Kitchen
- Built-In Oven
- Cooktop
- Microwave
Flooring
- Wood
- Carpet
- Tile
Bedrooms and Bathrooms
- 3 Bedrooms
- Primary Bedroom Upstairs
- Split Bedroom Floorplan
- 2 Full Bathrooms
Laundry
- Laundry in unit
- Dryer
- Washer
Outdoor Features
- Exterior Lighting
Utilities
- Central Heating and Cooling System
- Thermostat
- Electric Water Heater
- High Speed Internet
- Cable TV Available
Community Details
- No Home Owners Association
- Druid Hills Revised Subdivision
Listing and Financial Details
- Visit Down Payment Resource Website
- Legal Lot and Block 1 / F
- Assessor Parcel Number 2920-006-001
Matterport 3D Tour
Map
Home Values in the Area
Average Home Value in this Area
Tax History
| Year | Tax Paid | Tax Assessment Tax Assessment Total Assessment is a certain percentage of the fair market value that is determined by local assessors to be the total taxable value of land and additions on the property. | Land | Improvement |
|---|---|---|---|---|
| 2024 | $1,394 | $100,062 | -- | -- |
| 2023 | $1,351 | $97,148 | $0 | $0 |
| 2022 | $1,145 | $94,318 | $0 | $0 |
| 2021 | $1,131 | $91,571 | $0 | $0 |
| 2020 | $912 | $90,307 | $0 | $0 |
| 2019 | $886 | $88,277 | $0 | $0 |
| 2018 | $849 | $86,631 | $0 | $0 |
| 2017 | $833 | $84,849 | $0 | $0 |
| 2016 | $817 | $83,104 | $0 | $0 |
| 2015 | $822 | $82,526 | $0 | $0 |
| 2014 | $746 | $81,871 | $0 | $0 |
Property History
| Date | Event | Price | List to Sale | Price per Sq Ft |
|---|---|---|---|---|
| 10/22/2025 10/22/25 | For Sale | $314,900 | -- | $191 / Sq Ft |
Purchase History
| Date | Type | Sale Price | Title Company |
|---|---|---|---|
| Interfamily Deed Transfer | -- | None Available | |
| Special Warranty Deed | $175,000 | Attorney | |
| Warranty Deed | $199,900 | -- | |
| Warranty Deed | $130,000 | All American Land Title Insu | |
| Warranty Deed | $105,000 | Associated Land Title Ins Of | |
| Warranty Deed | $80,000 | -- | |
| Warranty Deed | $100,000 | -- |
Mortgage History
| Date | Status | Loan Amount | Loan Type |
|---|---|---|---|
| Previous Owner | $186,900 | Seller Take Back | |
| Previous Owner | $104,176 | FHA |
About the Listing Agent

I have lived in the Ocala area for over 30 years. I have been with Coldwell Banker Ellison Realty, Inc my entire real estate career which began in 2003. In the past 20+ years, I have gained knowledge and experience helping people buy and sell property of various types including Residential Resales, New Construction Homes, Vacant Land, Short Sales and Foreclosures. My advanced learning designations include being a certified e-Pro, the ABR (Accredited Buyer Representative), the SRS (Seller
Matt's Other Listings
Source: Stellar MLS
MLS Number: OM712007
APN: 2920-006-001
- 652 SE 18th St
- 510 SE 19th St
- TBD SE 4th Ave
- 206 SE 18th Place
- TBD NW 14th Ave
- 150 SE 17th St Unit 2 & 3
- 1858 SE Lake Weir Ave
- 00 SE 17th St
- 0 SE 17th St
- TBD SE 8th Ave Unit Lot 306
- 0 SW 16th Place
- 00 SW 15th Place
- 0 SW 18th Street Rd Unit MFROM709142
- US 441 Us-441 S
- 848 SE 23rd St
- TBD SW 57th Place
- 0 S Pine Ave Unit MFROM701932
- 2580 SE 1st Ave Unit Lot 103
- 2580 SE 1st Ave Unit 121
- 2580 SE 1st Ave Unit 159
- 2227 S Pine Ave Unit 201
- 908 SE 23rd St
- 1819 SE 12th Ave
- 812 SE 11th St Unit 812
- 900 SE 8th St
- 1102 SE 10th St
- 922 SE 8th St
- 2550 SE 15th Ave
- 1525 SE 25th St Unit B
- 1203 SE 14th Ave
- 1029 SE 13th Ave
- 1538 SE 25th St Unit F
- 1611 SE 25th St Unit C
- 419 SE 1st Ave Unit 102
- 1850 SE 18th Ave
- 3001 SE Lake Weir Ave
- 917 SE 3rd St Unit Flat300
- 3250 SE Lake Weir Ave
- 137 SE 13th Ave
- 125 SE 13th Ave

