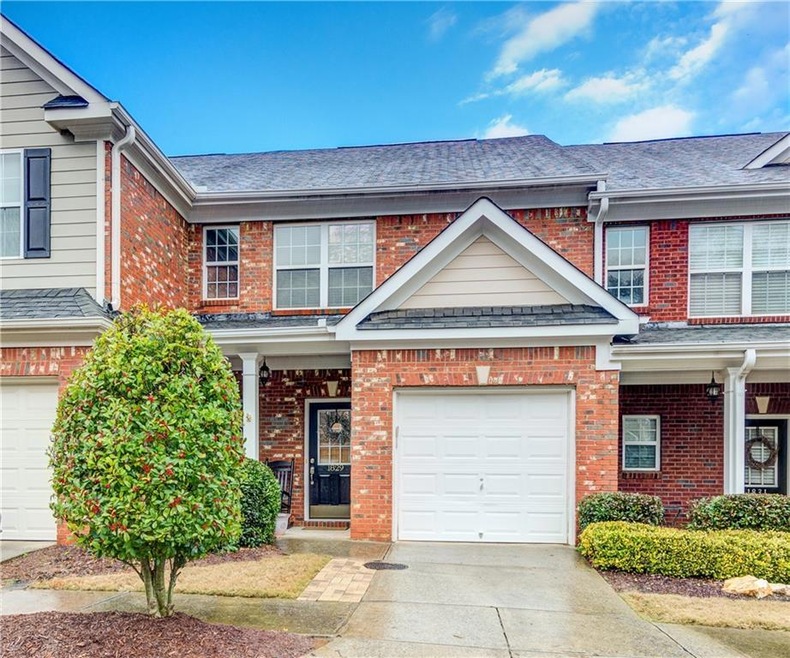SELLER OFFERING $3K TOWARDS CLOSING COSTS!!! Welcome to this beautifully appointed townhome nestled in the highly sought-after Ridenour neighborhood! This move-in ready home offers a warm and inviting entryway that leads to a spacious living room and dining room combo, ideal for both entertaining and everyday living. The kitchen is complete with granite countertops, stained cabinets, and a patio with a deck perfect for relaxing or outdoor dining.Upstairs, you’ll find a versatile office space and a rare double master suite, featuring vaulted ceilings, a separate tub and shower, and massive walk-in closets—perfect for all your storage needs.This townhome is also a fantastic investment opportunity, as the community has no rental restrictions, making it ideal for long-term rental!Major updates have been made for your peace of mind: the HVAC, roof, and water heater have all been replaced within the past few years.Located just minutes from Whole Foods, Kennesaw Mountain, shopping, gyms, dining, and more, this home provides easy access to everything you need in a vibrant community.Don’t miss out on the chance to make this home your own! Schedule a private tour today and discover the perfect blend of comfort, convenience, and investment potential in this stunning home.

