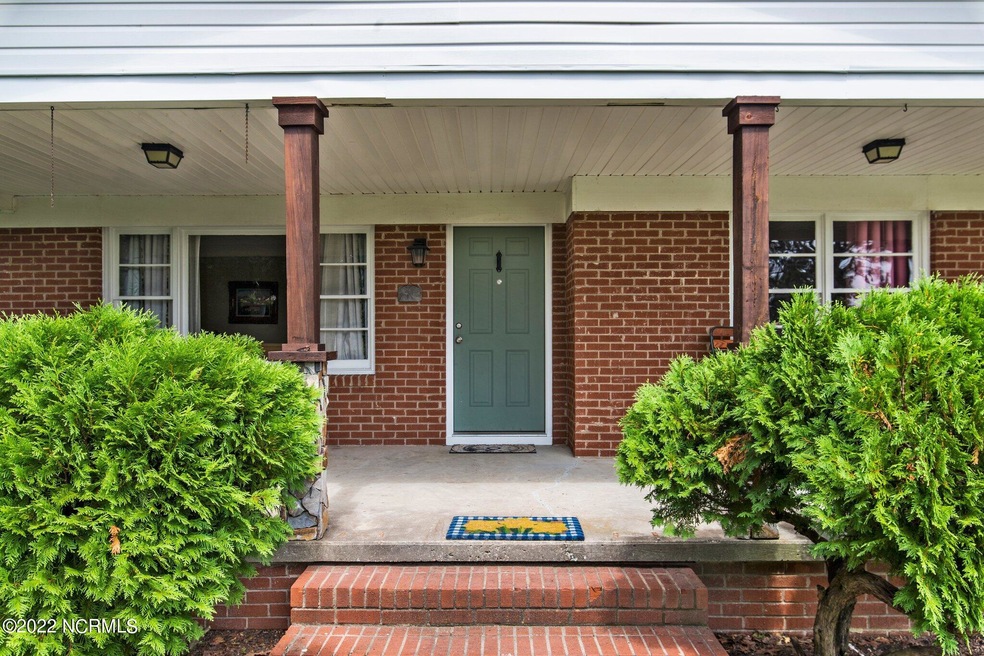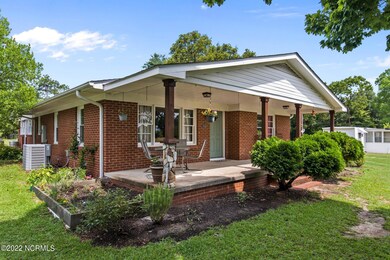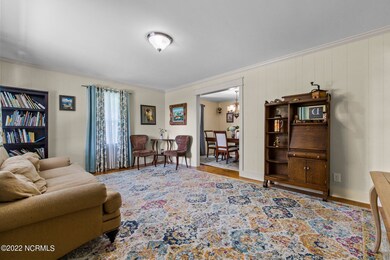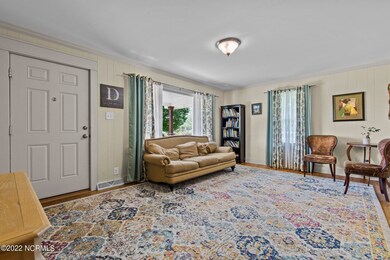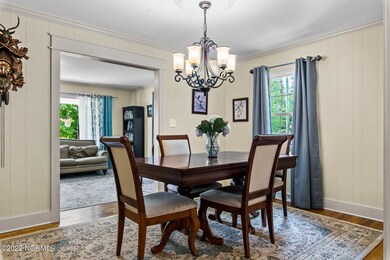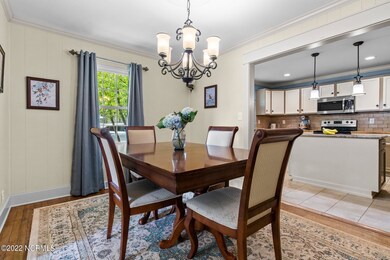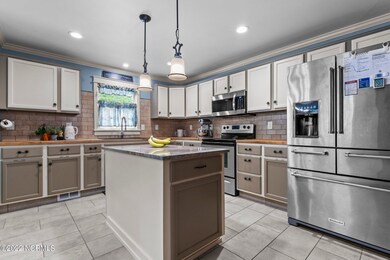
183 Archie Rd West End, NC 27376
Estimated Value: $305,000 - $464,000
Highlights
- 1 Fireplace
- No HOA
- Formal Dining Room
- West End Elementary School Rated A-
- Workshop
- Separate Outdoor Workshop
About This Home
As of August 2022Charming bungalow situated on a .90 acre lot conveniently located between Pinehurst and Seven Lakes. A huge front porch welcomes friends and family to this three bedroom, two and one-half bath home boasting an updated kitchen with Stainless Steel appliances, butcher block counters, pantry, and a center island. The tiled baths will WOW you. Relaxing in the spacious family room with an amazing Bio-ethanol fireplace could be your favorite room in the house. This home features a huge laundry/craft/studio/flex room with an abundance of natural light. You don't want to miss the unattached 700+ SF workshop. There is even a garden area to plant your personal crops.
Home Details
Home Type
- Single Family
Est. Annual Taxes
- $1,055
Year Built
- Built in 1956
Lot Details
- 0.9 Acre Lot
- Lot Dimensions are 100 x 400
- Street terminates at a dead end
- Property is zoned RA-40
Home Design
- Brick Exterior Construction
- Wood Frame Construction
- Architectural Shingle Roof
- Stick Built Home
Interior Spaces
- 1,894 Sq Ft Home
- 1-Story Property
- 1 Fireplace
- Family Room
- Formal Dining Room
- Workshop
- Laundry Room
Bedrooms and Bathrooms
- 3 Bedrooms
Basement
- Dirt Floor
- Crawl Space
Parking
- 1 Car Detached Garage
- Gravel Driveway
- Dirt Driveway
Outdoor Features
- Separate Outdoor Workshop
- Porch
Utilities
- Central Air
- Heat Pump System
- On Site Septic
- Septic Tank
Community Details
- No Home Owners Association
Listing and Financial Details
- Assessor Parcel Number 00014221
Ownership History
Purchase Details
Home Financials for this Owner
Home Financials are based on the most recent Mortgage that was taken out on this home.Purchase Details
Home Financials for this Owner
Home Financials are based on the most recent Mortgage that was taken out on this home.Purchase Details
Similar Homes in West End, NC
Home Values in the Area
Average Home Value in this Area
Purchase History
| Date | Buyer | Sale Price | Title Company |
|---|---|---|---|
| Kelso William Christopher | $275,000 | Adams Donnell G | |
| Dierking Adam Russell | $96,000 | None Available | |
| Dierking Adam Russell | -- | -- |
Mortgage History
| Date | Status | Borrower | Loan Amount |
|---|---|---|---|
| Open | Kelso William Christopher | $275,000 | |
| Previous Owner | Dierking Adam Russell | $96,000 | |
| Previous Owner | Dierking Adam Russell | $91,200 | |
| Previous Owner | Hoffman David Ray | $220,000 | |
| Previous Owner | Atkins Polly P | $25,000 |
Property History
| Date | Event | Price | Change | Sq Ft Price |
|---|---|---|---|---|
| 08/26/2022 08/26/22 | Sold | $275,000 | 0.0% | $145 / Sq Ft |
| 07/22/2022 07/22/22 | Pending | -- | -- | -- |
| 07/20/2022 07/20/22 | For Sale | $275,000 | -- | $145 / Sq Ft |
Tax History Compared to Growth
Tax History
| Year | Tax Paid | Tax Assessment Tax Assessment Total Assessment is a certain percentage of the fair market value that is determined by local assessors to be the total taxable value of land and additions on the property. | Land | Improvement |
|---|---|---|---|---|
| 2024 | $1,173 | $269,720 | $25,000 | $244,720 |
| 2023 | $1,227 | $269,720 | $25,000 | $244,720 |
| 2022 | $1,015 | $161,080 | $12,000 | $149,080 |
| 2021 | $1,055 | $161,080 | $12,000 | $149,080 |
| 2020 | $815 | $112,920 | $12,000 | $100,920 |
| 2019 | $815 | $126,310 | $12,000 | $114,310 |
| 2018 | $752 | $125,310 | $12,000 | $113,310 |
| 2017 | $733 | $125,310 | $12,000 | $113,310 |
| 2015 | $708 | $125,310 | $12,000 | $113,310 |
| 2014 | $730 | $131,740 | $15,000 | $116,740 |
| 2013 | -- | $131,740 | $15,000 | $116,740 |
Agents Affiliated with this Home
-
Janet Dustin
J
Seller's Agent in 2022
Janet Dustin
Everything Pines Partners LLC
(910) 528-6243
36 Total Sales
-
STEPHANIE HAZELTON
S
Buyer's Agent in 2022
STEPHANIE HAZELTON
Carolina Property Sales
(910) 988-6577
28 Total Sales
Map
Source: Hive MLS
MLS Number: 100339879
APN: 8543-01-17-1614
- 7018 Harrison Ln
- 4057 Silver Ln
- 4033 Silver Ln
- 26 Kilbride Dr
- 37 Kilbride Dr
- 103 Scaleybark Ct
- 47 Kilbride Dr
- 46 Kilbride Dr
- 16 Whithorn Ct
- 54 Kilbride Dr
- 105 Birch Place
- 11 Abbottsford Dr
- 21 Abbottsford Dr
- 7 Brinyan Ct
- 113 Baker Cir
- 54 Abbottsford Dr
- 212 Tram Rd
- 451 Gretchen Rd
- 210 Palmer Grey
- 178 Stanley St
