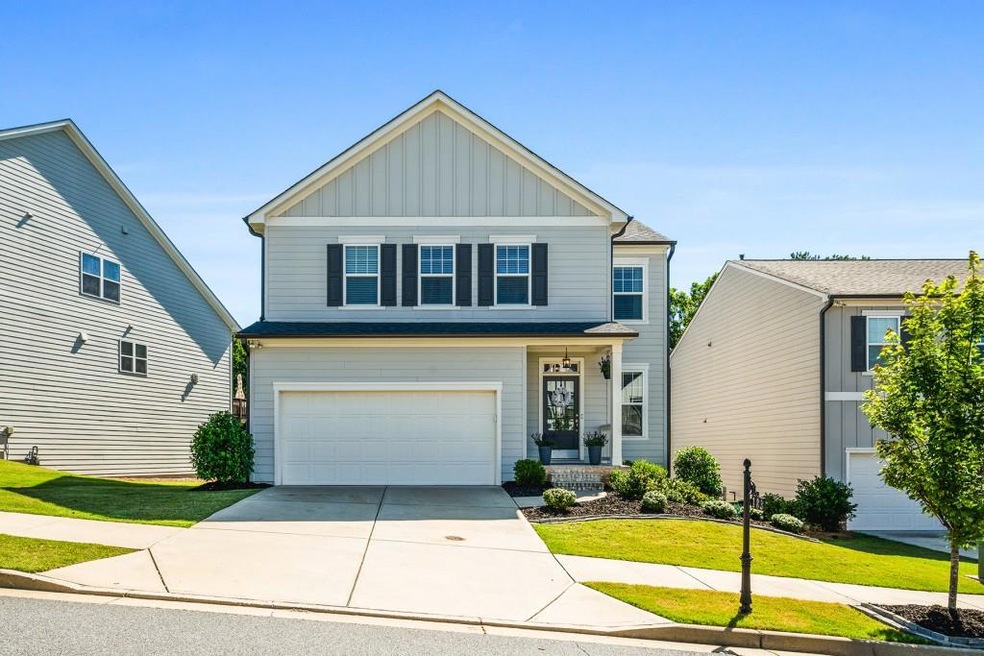Welcome to this better-than-new, beautifully updated Woodstock home! Nestled in the walkable community of Riverside, this six-bedroom, four-bathroom gem offers 3,600 square feet of stylish living space. As you approach the home, the freshly landscaped yard immediately catches your eye. Step inside to find updated lighting fixtures that cast a warm glow throughout the open concept living areas. Off the foyer, you are met with a formal dining room with ample seating. The family room, featuring custom built-ins and a cozy brick fireplace, invites you to relax and unwind. The heart of this home is undoubtedly the kitchen. With stainless steel appliances and an abundance of counter space, it seamlessly connects to both the dining and family rooms, making it ideal for entertaining. Adjacent to the dining room, a deck extends the main living space, offering a serene view of your wooded backyard. Venture upstairs to find an oasis of comfort and convenience. The oversized primary suite is a haven of tranquility, boasting a walk-in closet and luxurious bathroom. Each of the three additional upstairs bedrooms features its own walk-in closet, providing ample storage space. The laundry room is conveniently located off the loft and primary bedroom. Custom window blinds throughout this home add to the feel of privacy. The newly finished basement is a versatile space complete with a full kitchen, bathroom, living room, and bedroom. This area is perfect for an in-law suite, guest quarters, or a private retreat. On top of all this living space, you will find an unfinished room reserved for storage. Recent updates include a brand-new under-deck patio, perfect for outdoor gatherings, and a separate brand-new HVAC system that services the basement. Although this house has always been pet-free, professional cleaning of the carpets, air ducts, and dryer vents was performed in December 2023 to ensure a fresh and welcoming environment. Situated just a 5-minute drive from downtown Woodstock and the Outlet Shoppes at Atlanta, this home offers unparalleled convenience. Enjoy local restaurants and shops, all within walking distance, or hop on the nearby Peach Pass for a quick thirty-minute commute to Midtown Atlanta. This home is truly move-in ready, waiting for you to start your next chapter!

