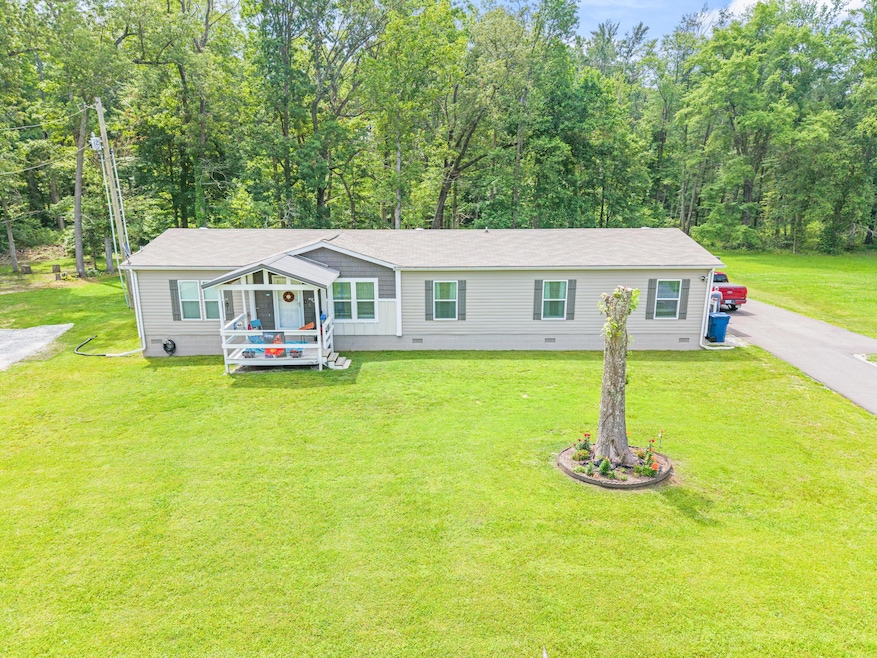
183 Auger Springs Rd Corbin, KY 40701
Highlights
- Property is near a marina
- 1.66 Acre Lot
- No HOA
- View of Trees or Woods
- Deck
- Porch
About This Home
As of July 2025Don't miss out on this spacious, well maintained home that's sitting on 1.6 acres. This home is in a conveniently location to interstate 75 and is approximately 3 miles from the Flatwoods Rd. boat ramp for Laurel Lake.
This is a 2021 28x72 double that features 4 bedrooms and 3 full baths. You'll enjoy a large kitchen with ample cabinet space, dedicated laundry room, two living room spaces and more. The master suite features a good sized closet and a full bathroom with a walk in shower and a large tub. All bedrooms have closets! The outside space is absolutely beautiful. The home has a front and back deck space, detached carport and a storage shed. The 1.6 acres provides you with cleared and wooded land on a flat lot. The current owners have even created a nice backyard grilling area to entertain friends and family. You'll enjoy seeing nature in your backyard. Deer photos in listing were taken by current owners from the back deck. If you're looking for a large home on a beautiful piece of property, look no further! Don't miss the virtual and video tours that are available. See this property before it's gone.
Last Agent to Sell the Property
Keller Williams Commonwealth - Somerset License #264821 Listed on: 06/13/2025

Property Details
Home Type
- Manufactured Home
Est. Annual Taxes
- $983
Year Built
- Built in 2021
Lot Details
- 1.66 Acre Lot
Property Views
- Woods
- Rural
- Neighborhood
Home Design
- Block Foundation
- Shingle Roof
- Vinyl Siding
Interior Spaces
- 2,016 Sq Ft Home
- 1-Story Property
- Ceiling Fan
- Blinds
- Window Screens
- Family Room
- Living Room
- Utility Room
- Laundry on main level
Kitchen
- Eat-In Kitchen
- Breakfast Bar
- Oven
- Microwave
- Dishwasher
Flooring
- Carpet
- Vinyl
Bedrooms and Bathrooms
- 4 Bedrooms
- 3 Full Bathrooms
Parking
- Detached Carport Space
- Driveway
Outdoor Features
- Property is near a marina
- Deck
- Storage Shed
- Porch
Schools
- Keavy Elementary School
- South Laurel Middle School
- Not Applicable Middle School
- South Laurel High School
Utilities
- Cooling Available
- Heat Pump System
- Electric Water Heater
- Septic Tank
Community Details
- No Home Owners Association
- Rural Subdivision
Listing and Financial Details
- Assessor Parcel Number 119-00-00-092.02
Similar Homes in Corbin, KY
Home Values in the Area
Average Home Value in this Area
Property History
| Date | Event | Price | Change | Sq Ft Price |
|---|---|---|---|---|
| 07/30/2025 07/30/25 | Sold | $219,900 | 0.0% | $109 / Sq Ft |
| 06/14/2025 06/14/25 | Pending | -- | -- | -- |
| 06/13/2025 06/13/25 | For Sale | $219,900 | -- | $109 / Sq Ft |
Tax History Compared to Growth
Tax History
| Year | Tax Paid | Tax Assessment Tax Assessment Total Assessment is a certain percentage of the fair market value that is determined by local assessors to be the total taxable value of land and additions on the property. | Land | Improvement |
|---|---|---|---|---|
| 2024 | $983 | $173,900 | $0 | $0 |
| 2023 | $1,009 | $173,900 | $0 | $0 |
| 2022 | $1,384 | $173,900 | $0 | $0 |
Agents Affiliated with this Home
-

Seller's Agent in 2025
Matthew Fouch
Keller Williams Commonwealth - Somerset
(859) 409-8369
2 in this area
173 Total Sales
-
P
Buyer's Agent in 2025
Pamela Barcelona
Watkins Realty & Associates
(606) 877-9000
1 in this area
1 Total Sale
Map
Source: ImagineMLS (Bluegrass REALTORS®)
MLS Number: 25012645






