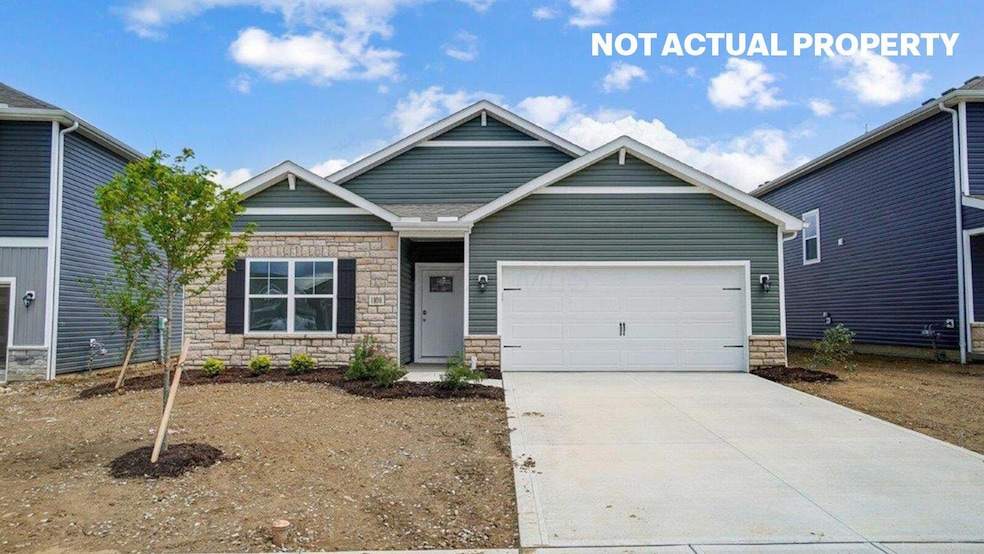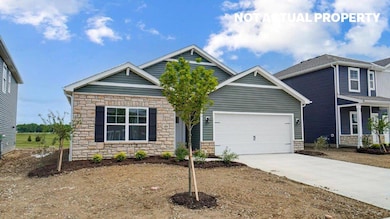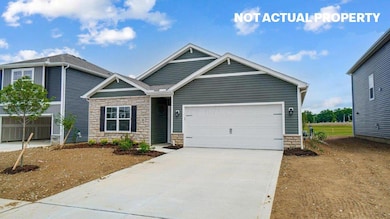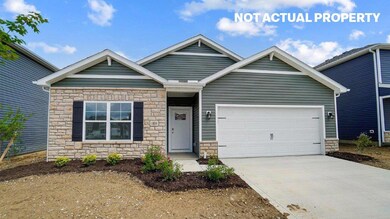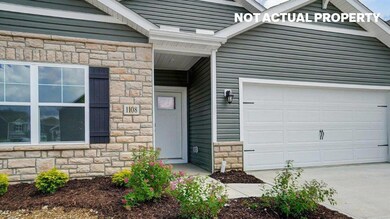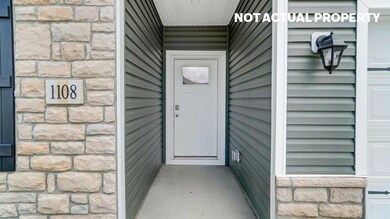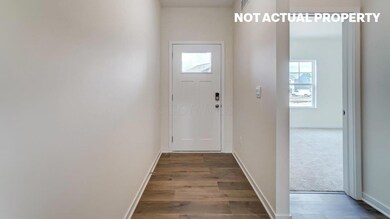
183 Badger Pass Newark, OH 43055
Estimated payment $2,534/month
Highlights
- New Construction
- 2 Car Attached Garage
- Carpet
- 2-Story Property
- Forced Air Heating and Cooling System
About This Home
his home offers 3 bedrooms and 2 baths in a single-level living space. The main living area offers solid surface flooring throughout for easy maintenance, as well as a spacious, open layout that provides the perfect entertainment space. Two large bedrooms are situated in the front of the home, with the main bedroom, which features a wonderfully sized walk-in closet and ensuite bath, being situated in the back of the home for privacy. The gorgeous kitchen comes with stunning, spacious countertops, a large built-in island, beautiful cabinetry, and a corner pantry for all your storage needs. This home also comes with all the benefits of new construction!
Listing Agent
D.R. Horton Realty of Ohio, In License #2016000123 Listed on: 06/11/2025

Home Details
Home Type
- Single Family
Est. Annual Taxes
- $1,151
Year Built
- Built in 2025 | New Construction
HOA Fees
- $57 Monthly HOA Fees
Parking
- 2 Car Attached Garage
Home Design
- 2-Story Property
- Vinyl Siding
Interior Spaces
- 1,635 Sq Ft Home
- Insulated Windows
- Laundry on main level
- Basement
Kitchen
- Gas Range
- Microwave
- Dishwasher
Flooring
- Carpet
- Vinyl
Bedrooms and Bathrooms
- 3 Main Level Bedrooms
- 2 Full Bathrooms
Utilities
- Forced Air Heating and Cooling System
- Heating System Uses Gas
Community Details
- Association Phone (614) 508-1521
- Omni HOA
Listing and Financial Details
- Builder Warranty
- Assessor Parcel Number 054-216720-00.010
Map
Home Values in the Area
Average Home Value in this Area
Tax History
| Year | Tax Paid | Tax Assessment Tax Assessment Total Assessment is a certain percentage of the fair market value that is determined by local assessors to be the total taxable value of land and additions on the property. | Land | Improvement |
|---|---|---|---|---|
| 2024 | $1,151 | $26,950 | $26,950 | $0 |
| 2023 | $279 | $7,630 | $7,630 | $0 |
Property History
| Date | Event | Price | Change | Sq Ft Price |
|---|---|---|---|---|
| 07/31/2025 07/31/25 | For Sale | $434,900 | -- | $266 / Sq Ft |
Purchase History
| Date | Type | Sale Price | Title Company |
|---|---|---|---|
| Warranty Deed | $700,000 | None Listed On Document |
Similar Homes in Newark, OH
Source: Columbus and Central Ohio Regional MLS
MLS Number: 225021015
APN: 054-216720-00.010
- 2130 Overlook Way
- 140 Oak Valley Ct
- Stamford Plan at The Overlook
- Aldridge Plan at The Overlook
- Fairton Plan at The Overlook
- Bellamy Plan at The Overlook
- Pendleton Plan at The Overlook
- Henley Plan at The Overlook
- Newcastle Plan at The Overlook
- Harmony Plan at The Overlook
- 2190 Overlook Way
- 143 Badger Pass
- 2077 Valentina Ln Unit 35
- 2220 Overlook Way
- 1855 Cherry Valley Rd
- 1857 Cherry Valley Rd
- 1922 Reddington Rd
- 2200 Overlook Way
- 2249 Cherry Valley Rd SE
- Wellington Plan at Willow Bend - Homestead Series
- 2010 W Main St
- 79 Weston
- 1706 Lakeview Dr
- 1614 Crystal Ct
- 95 S Westmoor Ave
- 1200 Hollar Ln
- 1420 Londondale Pkwy
- 222 Cambria St
- 569 W Main St
- 273 Union St
- 83 N Williams St
- 327 Union St
- 951-1008 Coventry Village Green Ct
- 982 Kingsbury Ct
- 27 Scioto Dr Unit g
- 24 Scioto Dr Unit f
- 930 King Rd
- 221 Mound St
- 443 N 11th St
- 197 S 6th St Unit B
